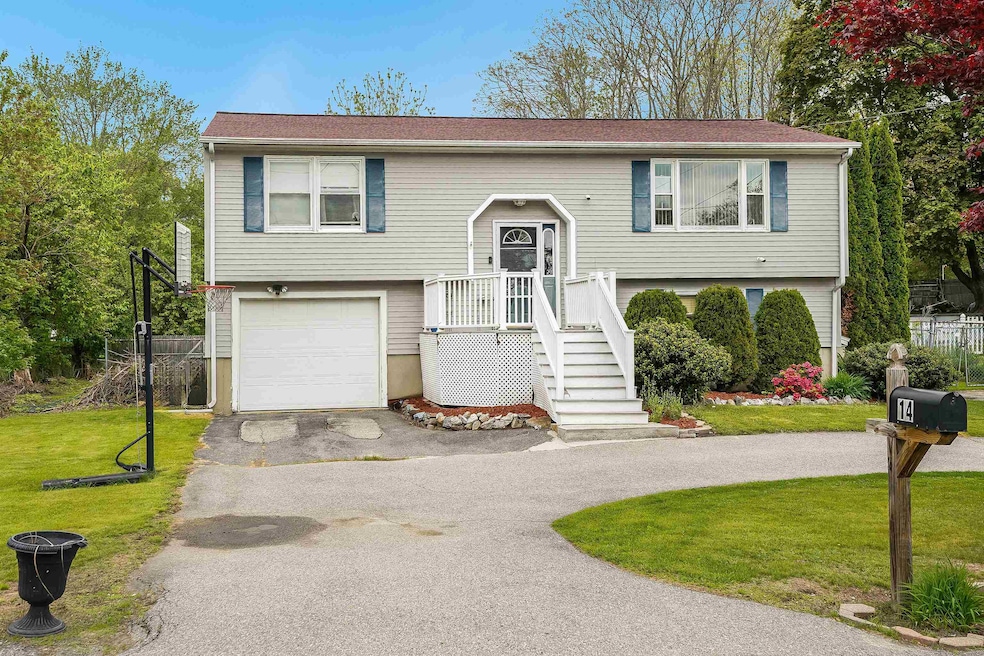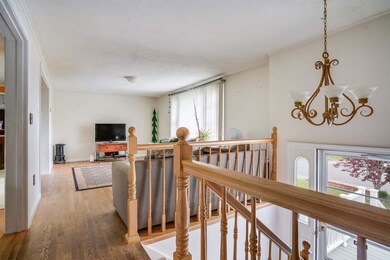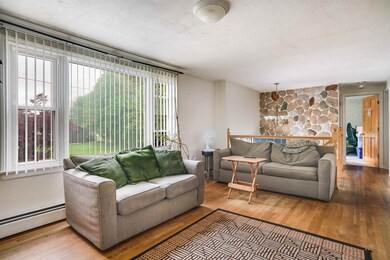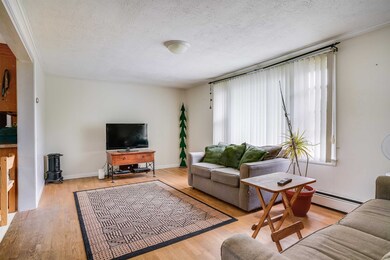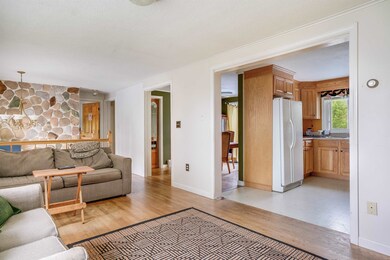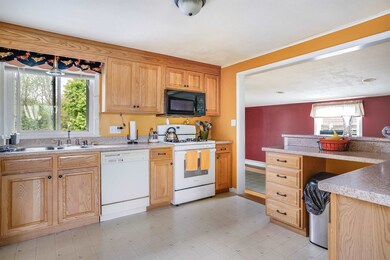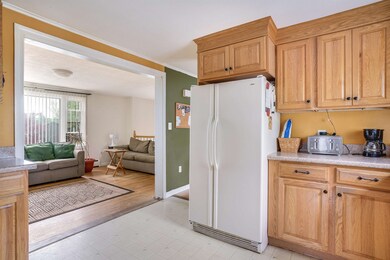
Estimated payment $3,451/month
Highlights
- Above Ground Pool
- Raised Ranch Architecture
- Bonus Room
- Deck
- Wood Flooring
- Dining Room
About This Home
Welcome to this comfortable and roomy raised ranch in a peaceful neighborhood. The main level is bright and open, with a great flow that's perfect for both everyday living and entertaining. You will love the hardwood floors in the spacious living room, which opens right into a large kitchen and dining area—great for hosting or just relaxing. Right off the kitchen, there's an extra living space that works great as a home office, den, or playroom. On the other side of the home, the primary suite offers privacy and convenience, complete with its own bathroom, walk-in closet, and laundry area. There is also another bedroom and a full bath for guests or family. Head downstairs to find a fully finished basement with even more space to spread out, perfect for a second living room, home gym, office, or game room with easy walk-out access to the backyard. Step outside to enjoy a spectacular back yard with pool, fencing, and plenty of room to relax, garden, or host a BBQ. Located just minutes from major highways and shopping centers, this home has the space and location you’ve been looking for.
Listing Agent
Keller Williams Realty-Metropolitan License #065885 Listed on: 05/21/2025

Home Details
Home Type
- Single Family
Est. Annual Taxes
- $7,552
Year Built
- Built in 1976
Lot Details
- 0.31 Acre Lot
Parking
- 1 Car Garage
Home Design
- Raised Ranch Architecture
- Split Level Home
- Concrete Foundation
- Wood Frame Construction
- Shingle Roof
Interior Spaces
- Property has 1 Level
- Family Room
- Dining Room
- Bonus Room
- Finished Basement
- Walk-Out Basement
Kitchen
- Gas Range
- Microwave
- Dishwasher
Flooring
- Wood
- Carpet
- Tile
- Vinyl
Bedrooms and Bathrooms
- 2 Bedrooms
- En-Suite Bathroom
Laundry
- Dryer
- Washer
Outdoor Features
- Above Ground Pool
- Deck
Schools
- Fisk Elementary School
- Woodbury Middle School
- Salem High School
Utilities
- Baseboard Heating
- Hot Water Heating System
- Propane
- Internet Available
- Cable TV Available
Listing and Financial Details
- Tax Lot 3352
- Assessor Parcel Number 63
Map
Home Values in the Area
Average Home Value in this Area
Tax History
| Year | Tax Paid | Tax Assessment Tax Assessment Total Assessment is a certain percentage of the fair market value that is determined by local assessors to be the total taxable value of land and additions on the property. | Land | Improvement |
|---|---|---|---|---|
| 2024 | $7,387 | $419,700 | $158,000 | $261,700 |
| 2023 | $7,118 | $419,700 | $158,000 | $261,700 |
| 2022 | $6,736 | $419,700 | $158,000 | $261,700 |
| 2021 | $6,707 | $419,700 | $158,000 | $261,700 |
| 2020 | $5,981 | $271,600 | $112,700 | $158,900 |
| 2019 | $5,970 | $271,600 | $112,700 | $158,900 |
| 2018 | $5,869 | $271,600 | $112,700 | $158,900 |
| 2017 | $5,660 | $271,600 | $112,700 | $158,900 |
| 2016 | $5,549 | $271,600 | $112,700 | $158,900 |
| 2015 | $5,307 | $248,100 | $117,000 | $131,100 |
| 2014 | $5,158 | $248,100 | $117,000 | $131,100 |
| 2013 | $5,076 | $248,100 | $117,000 | $131,100 |
Property History
| Date | Event | Price | Change | Sq Ft Price |
|---|---|---|---|---|
| 06/17/2025 06/17/25 | Pending | -- | -- | -- |
| 06/12/2025 06/12/25 | Price Changed | $511,000 | 0.0% | $248 / Sq Ft |
| 06/12/2025 06/12/25 | For Sale | $511,000 | -4.5% | $248 / Sq Ft |
| 06/02/2025 06/02/25 | Pending | -- | -- | -- |
| 05/21/2025 05/21/25 | For Sale | $535,000 | -- | $260 / Sq Ft |
Purchase History
| Date | Type | Sale Price | Title Company |
|---|---|---|---|
| Deed | $325,000 | -- | |
| Warranty Deed | $123,000 | -- |
Mortgage History
| Date | Status | Loan Amount | Loan Type |
|---|---|---|---|
| Open | $100,000 | Unknown | |
| Closed | $10,000 | Unknown | |
| Closed | $100,000 | Purchase Money Mortgage | |
| Previous Owner | $116,850 | Purchase Money Mortgage |
Similar Homes in Salem, NH
Source: PrimeMLS
MLS Number: 5042205
APN: SLEM-000063-003352
