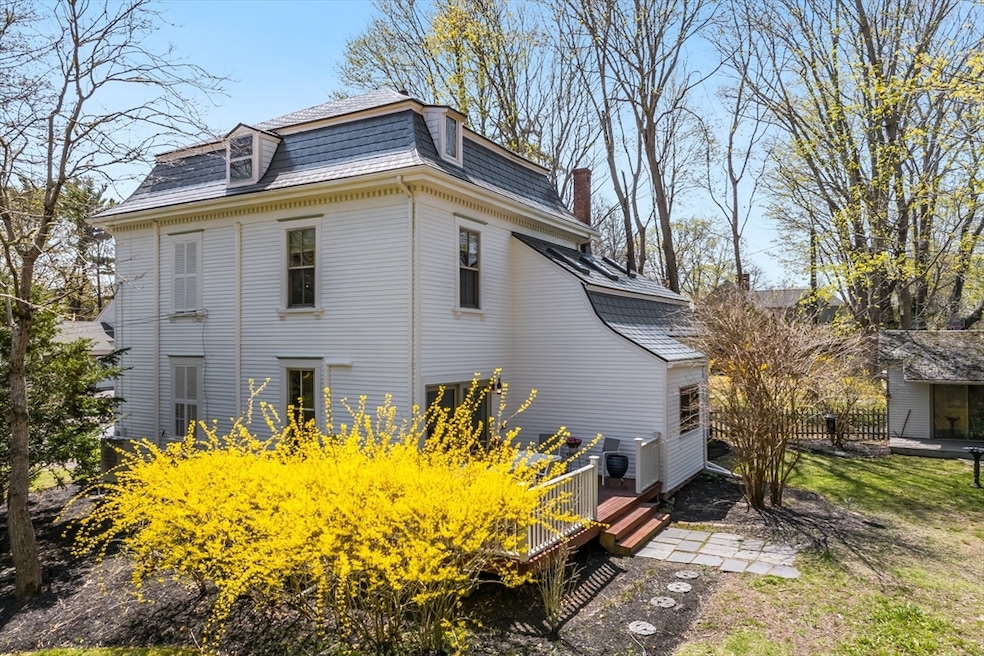
14 School St Sandwich, MA 02563
Estimated payment $6,145/month
Highlights
- Open Floorplan
- Deck
- Wood Flooring
- Custom Closet System
- Antique Architecture
- Bonus Room
About This Home
Nestled in the enchanting Village of Sandwich, the oldest town on Cape Cod, this iconic c.1870 residence affectionately known as The Parsonage—offers timeless character with modern comforts. Located just steps from the vibrant center of the Historic Village, enjoy walkable access to charming restaurants, quaint shops, world class museums, the famous Sandwich Boardwalk, and beautiful beach. This distinctive 3-bedroom, 3-bath home boasts wide pine floors, soaring ceilings, intricate decorative trim, and oversized windows that bathe the interior in natural light. A classic Mansard roof crowns the exterior, hinting at the home's storied past, while thoughtful updates provide today's desired conveniences—including first-floor laundry and a cozy gas fireplace. A dedicated home office and flexible third-floor space are perfect for guests or creative retreats. Set on a level lot with room to expand, this property offers both space and opportunity. The carriage house has been redesigned, and p
Home Details
Home Type
- Single Family
Est. Annual Taxes
- $8,930
Year Built
- Built in 1870
Lot Details
- 0.35 Acre Lot
- Level Lot
- Property is zoned R1
Home Design
- Antique Architecture
- Victorian Architecture
- Stone Foundation
- Metal Roof
Interior Spaces
- 2,332 Sq Ft Home
- Open Floorplan
- Recessed Lighting
- Living Room with Fireplace
- Dining Area
- Home Office
- Bonus Room
- Partial Basement
Kitchen
- Range
- Microwave
- Dishwasher
- Solid Surface Countertops
Flooring
- Wood
- Wall to Wall Carpet
- Tile
Bedrooms and Bathrooms
- 3 Bedrooms
- Primary bedroom located on second floor
- Custom Closet System
- 3 Full Bathrooms
Laundry
- Laundry on main level
- Washer
Parking
- Garage
- Parking Shed
- Off-Street Parking
Outdoor Features
- Balcony
- Deck
- Patio
- Porch
Utilities
- Ductless Heating Or Cooling System
- Baseboard Heating
- Gas Water Heater
- Private Sewer
Community Details
- No Home Owners Association
- Shops
Listing and Financial Details
- Assessor Parcel Number 2393109
- Tax Block 169
Map
Home Values in the Area
Average Home Value in this Area
Tax History
| Year | Tax Paid | Tax Assessment Tax Assessment Total Assessment is a certain percentage of the fair market value that is determined by local assessors to be the total taxable value of land and additions on the property. | Land | Improvement |
|---|---|---|---|---|
| 2025 | $8,922 | $844,100 | $390,100 | $454,000 |
| 2024 | $8,931 | $826,900 | $348,400 | $478,500 |
| 2023 | $8,403 | $730,700 | $240,700 | $490,000 |
| 2022 | $7,326 | $556,700 | $192,300 | $364,400 |
| 2021 | $7,017 | $509,600 | $184,800 | $324,800 |
| 2020 | $7,221 | $504,600 | $196,500 | $308,100 |
| 2019 | $6,835 | $477,300 | $192,900 | $284,400 |
| 2018 | $7,394 | $451,000 | $186,300 | $264,700 |
| 2017 | $6,742 | $451,600 | $204,600 | $247,000 |
| 2016 | $6,345 | $438,500 | $197,800 | $240,700 |
| 2015 | $6,144 | $414,600 | $178,100 | $236,500 |
Property History
| Date | Event | Price | Change | Sq Ft Price |
|---|---|---|---|---|
| 07/12/2025 07/12/25 | Pending | -- | -- | -- |
| 05/05/2025 05/05/25 | Price Changed | $999,000 | -9.2% | $428 / Sq Ft |
| 04/24/2025 04/24/25 | For Sale | $1,100,000 | +43.8% | $472 / Sq Ft |
| 01/31/2022 01/31/22 | Sold | $765,000 | -1.3% | $329 / Sq Ft |
| 01/10/2022 01/10/22 | Pending | -- | -- | -- |
| 12/16/2021 12/16/21 | For Sale | $775,000 | +72.2% | $334 / Sq Ft |
| 10/15/2012 10/15/12 | Sold | $450,000 | -15.8% | $179 / Sq Ft |
| 09/24/2012 09/24/12 | Pending | -- | -- | -- |
| 07/11/2011 07/11/11 | For Sale | $534,500 | -- | $212 / Sq Ft |
Purchase History
| Date | Type | Sale Price | Title Company |
|---|---|---|---|
| Not Resolvable | $765,000 | None Available | |
| Not Resolvable | $450,000 | -- | |
| Deed | $460,000 | -- | |
| Deed | $364,000 | -- | |
| Leasehold Conv With Agreement Of Sale Fee Purchase Hawaii | $70,000 | -- | |
| Deed | $160,000 | -- |
Mortgage History
| Date | Status | Loan Amount | Loan Type |
|---|---|---|---|
| Open | $175,000 | Stand Alone Refi Refinance Of Original Loan | |
| Open | $612,000 | Purchase Money Mortgage | |
| Previous Owner | $225,000 | New Conventional | |
| Previous Owner | $80,000 | Purchase Money Mortgage | |
| Previous Owner | $123,650 | No Value Available | |
| Previous Owner | $115,000 | No Value Available |
Similar Homes in Sandwich, MA
Source: MLS Property Information Network (MLS PIN)
MLS Number: 73364336
APN: SAND-000073-000169






