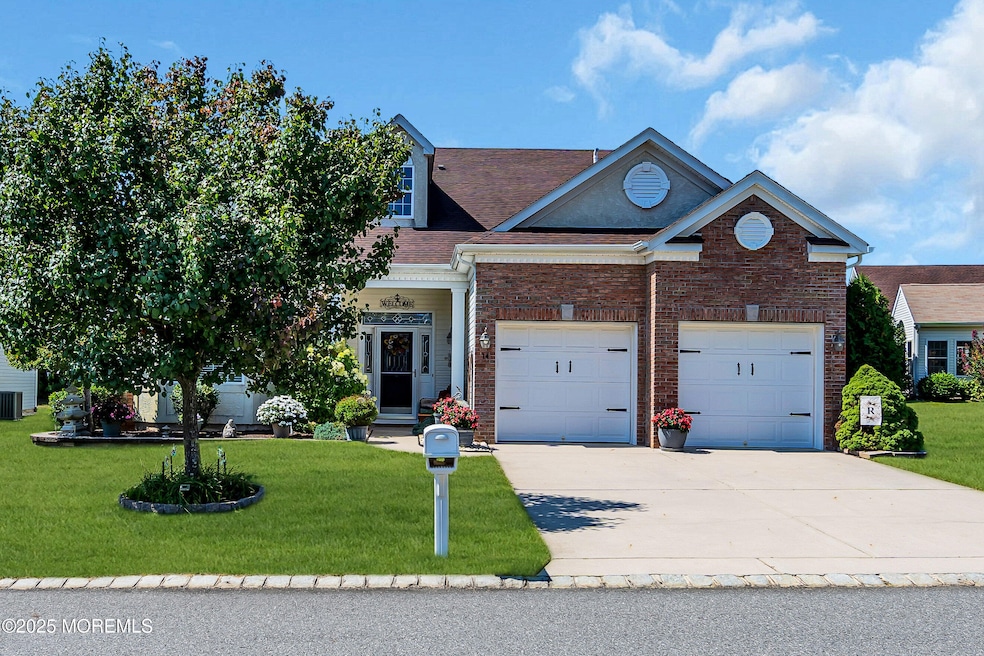14 Sea Bright Way Ocean Township, NJ 08758
Estimated payment $4,571/month
Highlights
- Parking available for a boat
- Fitness Center
- Clubhouse
- Golf Course Community
- Active Adult
- Wooded Lot
About This Home
Welcome to Greenbriar Oceanaire! Resort amenities that make you feel like you're on vacation. Championship 18 Hole Golf Course, Indoor and outdoor pool plus 38,000 sq. ft. Clubhouse. With one floor living at its best, this beautifully, maintained Grand Avenell will feel like home the moment you walk through the door. This 2-bedroom, 2 bath home features a large dining room great for family holidays. Multi use room alongside currently serves as an office but can be whatever you wish! On to the kitchen, featuring tile backsplash, granite countertops, upgraded cabinets, double oven, built in microwave, double door pantry and eat in breakfast nook. Open concept, extra-large family room with gas fireplace make this space a great gathering and entertainment area. Hardwood flooring throughout with carpeted bedrooms and ceramic tile in kitchen and baths. Primary bath has jetted tub, double sinks and walk in shower with built in seat. Full second bath and second bedroom give guests their own space. Above garage storage room with walkup stairs makes for easy access. Outside custom paver patio extends into the back of the home with maintenance free fencing for privacy and safety if you have a pet.
Home Details
Home Type
- Single Family
Est. Annual Taxes
- $8,630
Year Built
- Built in 2011
Lot Details
- 6,534 Sq Ft Lot
- Lot Dimensions are 57 x 115
- Fenced
- Landscaped
- Sprinkler System
- Wooded Lot
HOA Fees
- $270 Monthly HOA Fees
Parking
- 2 Car Attached Garage
- Oversized Parking
- Parking Available
- Garage Door Opener
- Driveway
- Parking available for a boat
Home Design
- Brick Veneer
- Slab Foundation
- Shingle Roof
- Asphalt Rolled Roof
- Vinyl Siding
- Stucco Exterior
Interior Spaces
- 2,286 Sq Ft Home
- 1-Story Property
- Crown Molding
- Ceiling height of 9 feet on the main level
- Ceiling Fan
- Recessed Lighting
- Gas Fireplace
- Insulated Windows
- Blinds
- Sliding Doors
- Family Room
- Living Room
- Combination Kitchen and Dining Room
- Bonus Room
- Center Hall
- Home Security System
Kitchen
- Breakfast Room
- Eat-In Kitchen
- Breakfast Bar
- Built-In Double Oven
- Gas Cooktop
- Stove
- Portable Range
- Microwave
- Dishwasher
- Granite Countertops
- Disposal
Flooring
- Wood
- Wall to Wall Carpet
- Ceramic Tile
Bedrooms and Bathrooms
- 2 Bedrooms
- Walk-In Closet
- 2 Full Bathrooms
- Primary bathroom on main floor
- Dual Vanity Sinks in Primary Bathroom
- Whirlpool Bathtub
- Primary Bathroom includes a Walk-In Shower
Laundry
- Laundry Room
- Dryer
- Washer
- Laundry Tub
Attic
- Attic Fan
- Walkup Attic
Outdoor Features
- Patio
- Porch
Location
- Property is near a golf course
Schools
- Waretown Elementary School
- Southern Reg High School
Utilities
- Forced Air Heating and Cooling System
- Heating System Uses Natural Gas
- Tankless Water Heater
- Natural Gas Water Heater
Listing and Financial Details
- Exclusions: 2 Refrigerators in garage, Bedroom window treatments, light fixtures - kitchen nook and dining room
- Assessor Parcel Number 21-00057-26-00015
Community Details
Overview
- Active Adult
- Front Yard Maintenance
- Association fees include trash, common area, lawn maintenance, mgmt fees, pool, rec facility, snow removal
- Greenbriar Oceanaire Subdivision, Grand Avenell Floorplan
Amenities
- Common Area
- Clubhouse
- Community Center
- Recreation Room
Recreation
- Golf Course Community
- Tennis Courts
- Pickleball Courts
- Bocce Ball Court
- Shuffleboard Court
- Fitness Center
- Community Pool
- Jogging Path
- Snow Removal
Security
- Controlled Access
Map
Home Values in the Area
Average Home Value in this Area
Tax History
| Year | Tax Paid | Tax Assessment Tax Assessment Total Assessment is a certain percentage of the fair market value that is determined by local assessors to be the total taxable value of land and additions on the property. | Land | Improvement |
|---|---|---|---|---|
| 2025 | $8,630 | $571,900 | $172,900 | $399,000 |
| 2024 | $7,808 | $571,900 | $172,900 | $399,000 |
| 2023 | $7,303 | $336,100 | $94,700 | $241,400 |
| 2022 | $7,303 | $336,100 | $94,700 | $241,400 |
| 2021 | $6,710 | $336,100 | $94,700 | $241,400 |
| 2020 | $7,088 | $336,100 | $94,700 | $241,400 |
| 2019 | $6,951 | $336,100 | $94,700 | $241,400 |
| 2018 | $6,774 | $333,700 | $94,700 | $239,000 |
| 2017 | $6,544 | $333,700 | $94,700 | $239,000 |
| 2016 | $6,357 | $333,700 | $94,700 | $239,000 |
| 2015 | $6,190 | $333,700 | $94,700 | $239,000 |
| 2014 | $6,140 | $333,700 | $94,700 | $239,000 |
Property History
| Date | Event | Price | List to Sale | Price per Sq Ft |
|---|---|---|---|---|
| 09/24/2025 09/24/25 | Pending | -- | -- | -- |
| 09/06/2025 09/06/25 | For Sale | $675,000 | -- | $295 / Sq Ft |
Purchase History
| Date | Type | Sale Price | Title Company |
|---|---|---|---|
| Deed | $328,900 | None Available |
Source: MOREMLS (Monmouth Ocean Regional REALTORS®)
MLS Number: 22527080
APN: 21-00057-26-00015
- 5 Chadwick Ct
- 33 Bayville Way
- 46 Pancoast Rd
- 43 Bradley Beach Way
- 14 Harvey Cedar Way
- 54 Pancoast Rd
- 7 Brielle Ct
- 18 Mantoloking Dr
- 11 Beach Haven Way
- 8 Ventnor Ct
- 3 Spring Lake Blvd
- 30 Eagleswood Dr
- 32 Eagleswood Dr
- 38 Point Pleasant Dr
- 38 Point Pleasant La
- 109 Spring Lake Blvd
- 13 Baybreeze Dr
- 22 Baybreeze Dr
- 30 Baybreeze Dr
- 23 Baybreeze Dr







