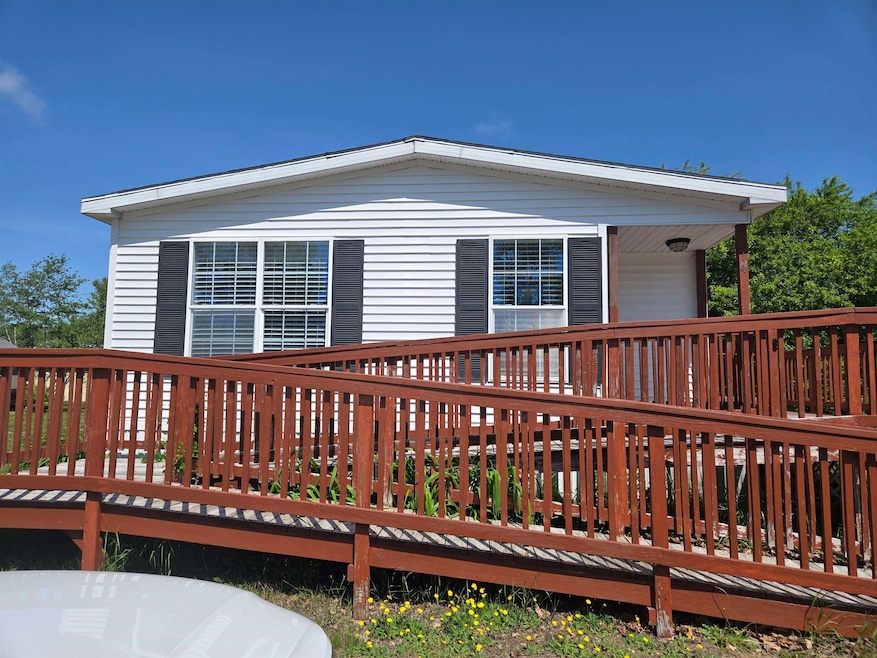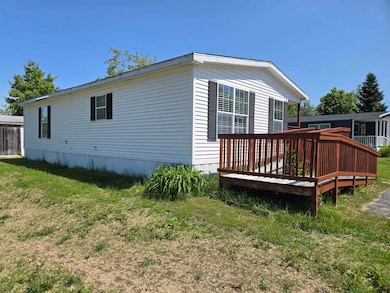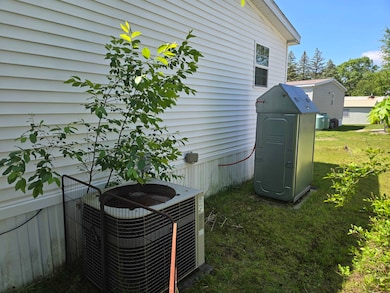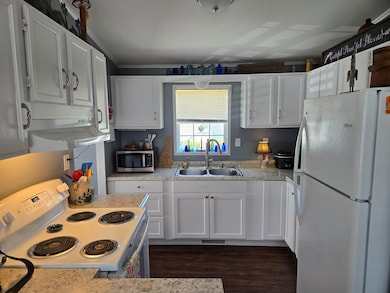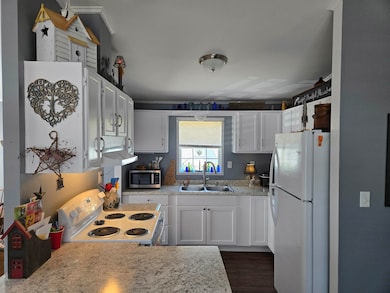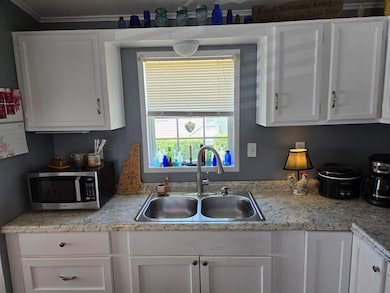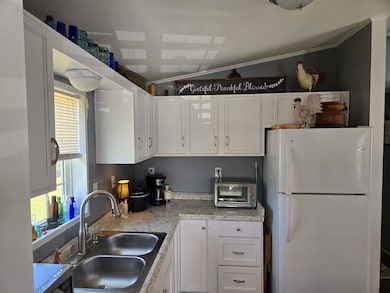
14 Whispering Wind Ln Rochester, NH 03867
Highlights
- RV Parking in Community
- No Interior Steps
- Bathroom on Main Level
- Deck
- Accessible Full Bathroom
- Handicap Modified
About This Home
As of July 2025Welcome to your new home in Stony Brook Co-Op a charming 55+ community.
Step inside to find a spacious, light-filled living area with a welcoming atmosphere. You'll find 2 spacious bedrooms with the primary bedroom having its own bath with walk in shower and double vanity. There is a small fenced in area for your 4 legged friends. This home is handicapped accessible with a ramp & no step entry. Transfer of ownership subject to Park approval. 1st showings will be at Open House on Saturday June 7th from 10:00 to 12:00
Property Details
Home Type
- Mobile/Manufactured
Est. Annual Taxes
- $2,710
Year Built
- Built in 1997
Lot Details
- Level Lot
- Land Lease
Parking
- Paved Parking
Home Design
- Slab Foundation
- Shingle Roof
- Vinyl Siding
Interior Spaces
- 1,216 Sq Ft Home
- Property has 1 Level
- Window Screens
- Microwave
Flooring
- Carpet
- Laminate
Bedrooms and Bathrooms
- 2 Bedrooms
- Bathroom on Main Level
Laundry
- Laundry on main level
- Dryer
- Washer
Accessible Home Design
- Accessible Full Bathroom
- Handicap Modified
- No Interior Steps
- Accessible Approach with Ramp
- Low Pile Carpeting
Outdoor Features
- Deck
- Shed
Mobile Home
- Double Wide
Utilities
- Forced Air Heating and Cooling System
- Underground Utilities
- Shared Sewer
- Internet Available
Community Details
- Gemini Cameo
- RV Parking in Community
Listing and Financial Details
- Legal Lot and Block 0022 / 0029
- Assessor Parcel Number 209
Similar Homes in Rochester, NH
Home Values in the Area
Average Home Value in this Area
Property History
| Date | Event | Price | Change | Sq Ft Price |
|---|---|---|---|---|
| 07/03/2025 07/03/25 | Sold | $166,000 | +3.8% | $137 / Sq Ft |
| 06/09/2025 06/09/25 | Pending | -- | -- | -- |
| 06/04/2025 06/04/25 | For Sale | $159,900 | +166.9% | $131 / Sq Ft |
| 07/19/2019 07/19/19 | Sold | $59,900 | 0.0% | $57 / Sq Ft |
| 06/26/2019 06/26/19 | Pending | -- | -- | -- |
| 06/25/2019 06/25/19 | For Sale | $59,900 | -- | $57 / Sq Ft |
Tax History Compared to Growth
Agents Affiliated with this Home
-
Rachel Gilman

Seller's Agent in 2025
Rachel Gilman
RSA Realty, LLC
(603) 781-2221
22 in this area
47 Total Sales
-
Tara Webster

Buyer's Agent in 2025
Tara Webster
Your Next Move Realty LLC
(603) 365-5196
11 in this area
46 Total Sales
-
Deborah Ellis
D
Seller's Agent in 2019
Deborah Ellis
Deborah Ellis & Associates of N.E. LLC
(603) 767-8625
26 in this area
42 Total Sales
Map
Source: PrimeMLS
MLS Number: 5044518
- 3 Whispering Wind Ln
- 8 Trade Wind Ln
- 9 Desert Wind Ln
- 5 Lynn Ln
- 33 Salmon Falls Rd
- 148 Milton Rd
- 30 Cherokee Way
- 78 Seneca St
- 30 Flat Rock Bridge Rd
- 5 Gina Dr
- 32 Monadnock Dr
- 27 Gina Dr
- 16 Nashoba Dr
- 16 Gina Dr
- 43 Melrose Dr
- 102 Chestnut Hill Rd
- 26 Deerfield Ct
- 173 Cross Rd
- 86 Chestnut Hill Rd
- 80 Chestnut Hill Rd
