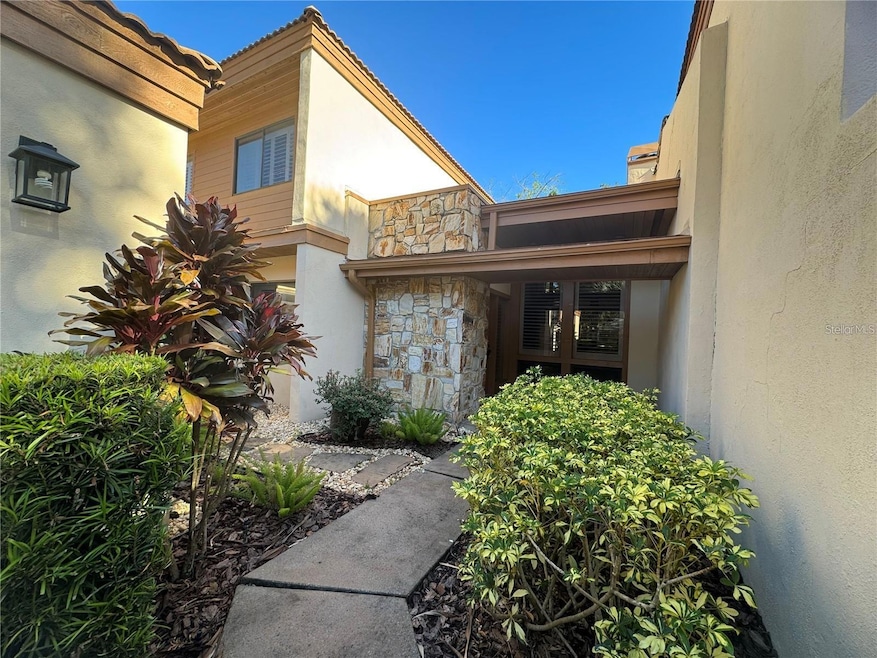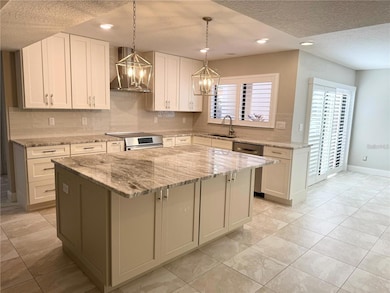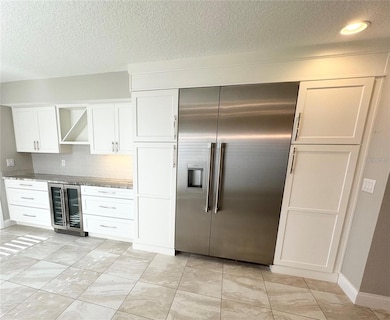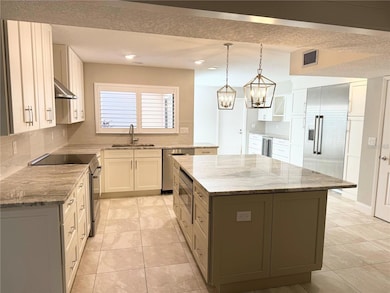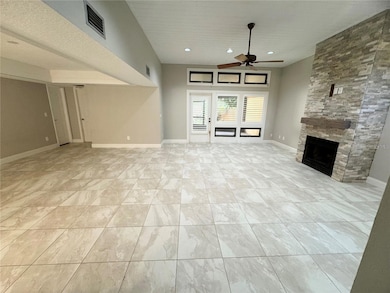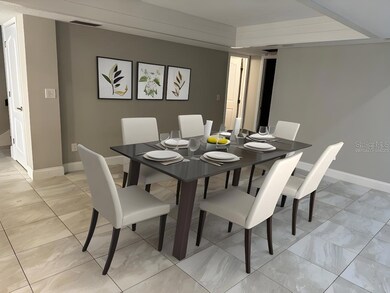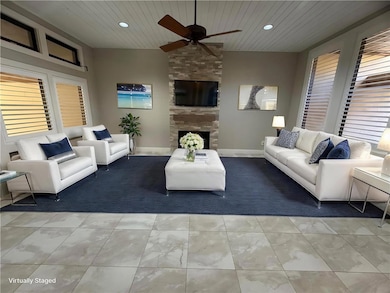140 Bridlewood Ln Longwood, FL 32779
Wekiwa Springs NeighborhoodHighlights
- Community Stables
- Water Access
- Wood Flooring
- Sabal Point Elementary School Rated A
- Clubhouse
- Main Floor Primary Bedroom
About This Home
One or more photo(s) has been virtually staged. Luxurious Living in the Sought-After Gated Community of The Springs. From the moment you walk through the door, this completely renovated home exudes luxury and sophistication, this stunning residence has been meticulously upgraded with no expense spared. The spacious primary suite is conveniently located on the ground floor and serves as a private retreat, featuring sliding glass doors that open to a tranquil screened lanai. The spa-like en-suite bath includes a soaking tub, custom shower, two beautiful copper sinks, and vanity. There are dual walk-in closets. A separate split-zone AC system ensures comfort year-round. The heart of the home is the chef’s dream kitchen, outfitted with Bosch appliances, an induction cooktop, a Thermador refrigerator, a wine and bar fridge, granite countertops, an oversized island, and an abundance of custom cabinetry. The open floor plan connects the kitchen seamlessly with the dining area and a stylish living room, complete with a stunning stone fireplace—perfect for both entertaining and everyday living. Upstairs, you’ll find two spacious bedrooms with dark wood flooring, generous closet space, and a beautifully updated bathroom with a granite double vanity, custom shower, and additional storage. Plantation shutters throughout add timeless elegance, while the home’s layout maximizes natural light and flow. Outside, the screened lanai opens to a peaceful zen garden, offering the perfect space to relax and unwind. A two-car garage includes a built-in workbench, and the home comes complete with washer and dryer. As a resident of The Springs, you’ll enjoy a lifestyle unlike any other, with private horse stables, tennis and pickleball courts, basketball court, two pools, a clubhouse, and a sandy beach leading to the community’s breathtaking natural freshwater springs. Enjoy miles of walking and hiking trails, BBQ stations, a large playground, and a tight-knit, secure neighborhood with a true sense of community. This home is more than just beautiful—it’s the perfect blend of luxury, comfort, and lifestyle. Come experience it for yourself. You’ll fall in love the moment you arrive. Must have strong credit! Move in ready August 1st.
Listing Agent
FLORIDA REALTY INVESTMENTS Brokerage Phone: 407-207-2220 License #3333575 Listed on: 07/09/2025
Townhouse Details
Home Type
- Townhome
Est. Annual Taxes
- $6,320
Year Built
- Built in 1984
Parking
- 2 Car Attached Garage
Interior Spaces
- 2,157 Sq Ft Home
- 2-Story Property
- Ceiling Fan
- Shutters
- Combination Dining and Living Room
Kitchen
- Microwave
- Disposal
Flooring
- Wood
- Ceramic Tile
Bedrooms and Bathrooms
- 3 Bedrooms
- Primary Bedroom on Main
- Walk-In Closet
Laundry
- Laundry in Garage
- Dryer
- Washer
Schools
- Sabal Point Elementary School
- Rock Lake Middle School
- Lyman High School
Additional Features
- Water Access
- 6,958 Sq Ft Lot
- Central Heating and Cooling System
Listing and Financial Details
- Residential Lease
- Property Available on 8/1/25
- The owner pays for laundry
- $50 Application Fee
- Assessor Parcel Number 03-21-29-528-0000-0070
Community Details
Overview
- Property has a Home Owners Association
- Springs Association
- Springs Whispering Pines Sec 2 Subdivision
Amenities
- Clubhouse
Recreation
- Tennis Courts
- Pickleball Courts
- Community Playground
- Community Pool
- Community Stables
Pet Policy
- Pets Allowed
Map
Source: Stellar MLS
MLS Number: O6325477
APN: 03-21-29-528-0000-0070
- 200 Hummingbird Ln
- 125 Primrose Dr
- 121 Primrose Dr
- 103 Red Cedar Dr
- 203 Red Bud Ln
- 113 Red Cedar Dr
- 104 Autumn Dr
- 209 Sweet Gum Way
- 213 Tomoka Trail
- 113 Weeping Elm Ln
- 115 Tomoka Trail Unit 115
- 116 Wild Holly Ln
- 204 Tomoka Trail
- 102 Fairway Dr Unit 102A
- 209 Fairway Dr Unit 209
- 179 Crown Point Cir
- 116 Crown Oaks Way
- 300 Spring Run Cir
- 304 Spring Run Cir
- 122 Crown Point Cir
- 204 Tomoka Trail Unit 204 Tomoka Trl
- 119 Tomoka Trail Unit 129D
- 116 Fairway Dr Unit Fairway Villas
- 223 Crown Oaks Way Unit 223
- 400 Summit Ridge Place Unit 214
- 1055 Kensington Park Dr
- 1055 Kensington Park Dr Unit 503
- 517 Shining Armor Ln
- 604 Rogue Dr
- 163 Springwood Cir
- 1030 Douglas Ave
- 385 Golf Brook Cir
- 1203 Clubside Dr
- 6310 Bayhill Ln
- 177 Springwood Cir Unit D
- 144 Springwood Cir Unit F
- 428 Breakwater Dr
- 482 N Pin Oak Place Unit 308
- 534 Sun Valley Village
- 109 Springwood Cir Unit A
