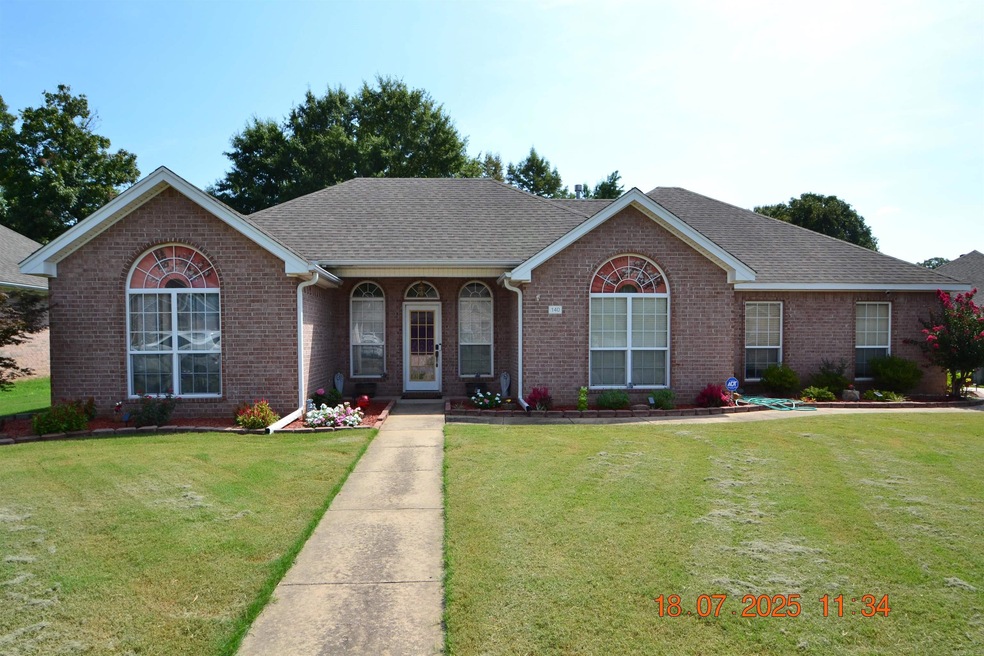
140 Obsidian Dr Sherwood, AR 72120
Estimated payment $1,669/month
Highlights
- Traditional Architecture
- Great Room
- Porch
- Whirlpool Bathtub
- Formal Dining Room
- Tray Ceiling
About This Home
Great neighborhood with well kept homes. This home offers a large great room w/fireplace, tray ceiling & luxury vinyl flooring. The kitchen has lots of cabinets, breakfast bar, pantry & tile flooring. A handy laundry room is just off the kitchen. Enjoy special occasions in the formal dining room which has a cathedral ceiling, chairrail & a stunning arched window. In the primary bedroom suite, you will find a tray ceiling, carpet & ceiling fan. The adjoining bath has a separate shower, corner jetted tub, double vanity, linen storage & walk in closet. Two additional bedrooms are separate from the primary bedroom. One bedroom has an arched window & cathedral ceiling. Both have double closets. A hall bath separates the two bedrooms. The backyard is fenced and has a nice patio. An end entry garage allows for more parking and adds to the street appeal of this lovely home.
Home Details
Home Type
- Single Family
Est. Annual Taxes
- $2,274
Year Built
- Built in 2002
Lot Details
- 0.26 Acre Lot
- Wood Fence
- Level Lot
Home Design
- Traditional Architecture
- Brick Exterior Construction
- Slab Foundation
- Architectural Shingle Roof
- Metal Siding
Interior Spaces
- 1,809 Sq Ft Home
- 1-Story Property
- Tray Ceiling
- Ceiling Fan
- Wood Burning Fireplace
- Gas Log Fireplace
- Insulated Windows
- Window Treatments
- Insulated Doors
- Great Room
- Formal Dining Room
- Attic Ventilator
- Fire and Smoke Detector
Kitchen
- Breakfast Bar
- Electric Range
- Stove
- Microwave
- Plumbed For Ice Maker
- Dishwasher
- Ceramic Countertops
- Disposal
Flooring
- Carpet
- Tile
- Luxury Vinyl Tile
Bedrooms and Bathrooms
- 3 Bedrooms
- Walk-In Closet
- 2 Full Bathrooms
- Whirlpool Bathtub
- Walk-in Shower
Laundry
- Laundry Room
- Washer and Gas Dryer Hookup
Parking
- 2 Car Garage
- Automatic Garage Door Opener
Outdoor Features
- Patio
- Porch
Utilities
- Central Heating and Cooling System
- Gas Water Heater
Map
Home Values in the Area
Average Home Value in this Area
Tax History
| Year | Tax Paid | Tax Assessment Tax Assessment Total Assessment is a certain percentage of the fair market value that is determined by local assessors to be the total taxable value of land and additions on the property. | Land | Improvement |
|---|---|---|---|---|
| 2023 | $2,085 | $46,117 | $7,600 | $38,517 |
| 2022 | $2,222 | $46,117 | $7,600 | $38,517 |
| 2021 | $2,063 | $36,370 | $7,160 | $29,210 |
| 2020 | $1,680 | $36,370 | $7,160 | $29,210 |
| 2019 | $1,680 | $36,370 | $7,160 | $29,210 |
| 2018 | $1,705 | $36,370 | $7,160 | $29,210 |
| 2017 | $1,704 | $36,370 | $7,160 | $29,210 |
| 2016 | $1,785 | $37,920 | $7,260 | $30,660 |
| 2015 | $1,926 | $37,920 | $7,260 | $30,660 |
| 2014 | $1,926 | $0 | $0 | $0 |
Property History
| Date | Event | Price | Change | Sq Ft Price |
|---|---|---|---|---|
| 07/26/2025 07/26/25 | For Sale | $271,500 | +65.6% | $150 / Sq Ft |
| 10/15/2013 10/15/13 | Sold | $163,900 | -6.3% | $92 / Sq Ft |
| 09/15/2013 09/15/13 | Pending | -- | -- | -- |
| 06/25/2013 06/25/13 | For Sale | $174,999 | -- | $98 / Sq Ft |
Purchase History
| Date | Type | Sale Price | Title Company |
|---|---|---|---|
| Warranty Deed | $163,900 | Professional Land Title Comp | |
| Corporate Deed | $152,000 | Standard Title Co Of Maumell |
Mortgage History
| Date | Status | Loan Amount | Loan Type |
|---|---|---|---|
| Open | $160,930 | FHA | |
| Previous Owner | $146,488 | Purchase Money Mortgage |
Similar Homes in the area
Source: Cooperative Arkansas REALTORS® MLS
MLS Number: 25029669
APN: 22S-001-26-009-06
- 101 Sandstone Cove
- 109 Sandstone Cove
- 2243 E Maryland Ave
- 2712 E Maryland Ave
- 120 Whitewood Dr
- 102 Greentree Rd
- 115 Jessica Dr
- 2817 Highline Dr
- 2801 Highline Dr
- 8341 Sapphire Cove
- Lot 2 Witts Dr
- Lot 1 Witts Dr
- 8348 Sapphire Cove
- 8340 Sapphire Cove
- 119 Raywood Dr
- 114 May St
- 8925 Johnson Dr
- 201 Autumnbrook Cir
- 810 Autumnbrook Cir
- 309 May St
- 212 Carnelian Dr
- 511 Briar St
- 9901 Brockington Rd
- 22 Thornhill Dr
- 3434 E Kiehl Ave
- 201 Teague Ln
- 8801 Brockington Rd
- 100 Manson Rd
- 9105 Peach Tree Ln
- 8407 Pennwood Dr
- 89 Spring Grove Dr
- 300 Indianhead Dr
- 8815 Woodbine Dr
- 603 Brierly Dr
- 4600 Rixie Rd Unit Several
- 10708 Stoneridge Dr
- 204 Corkwood Dr
- 123 Almond Cove
- 204 Glenora Ave
- 403 S Fairway Ave






