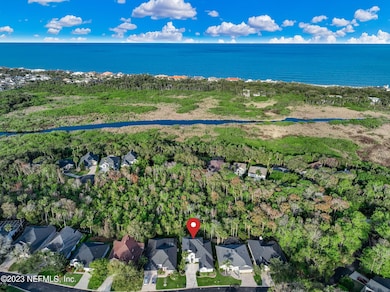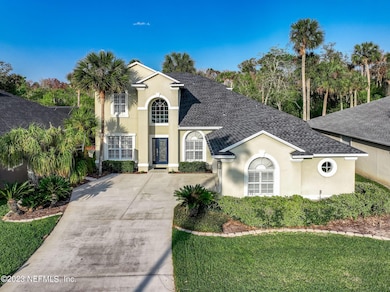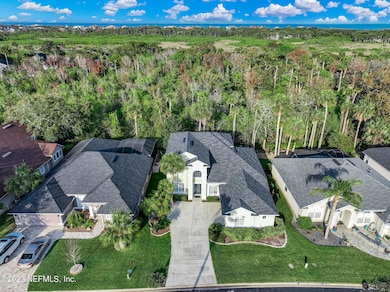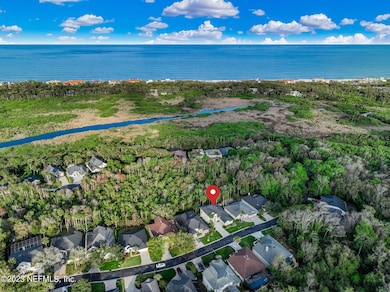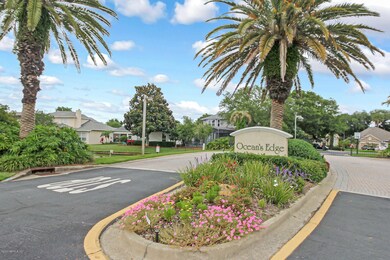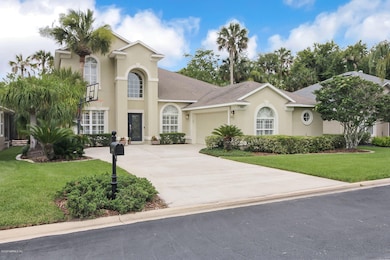140 Oceans Edge Dr Ponte Vedra Beach, FL 32082
Sawgrass NeighborhoodHighlights
- Gated Community
- Views of Preserve
- Traditional Architecture
- Ponte Vedra Palm Valley - Rawlings Elementary School Rated A
- Vaulted Ceiling
- Breakfast Area or Nook
About This Home
Available July 1. The expansive 2 story foyer welcomes you to a piece of Ponte Vedra serenity. This 4 bedroom/3 bath home nestled on a preserve lot in sought after gated Oceans Edge, east of A1A, short walk to beach/Micklers. New LVP flooring & 7'' baseboards meander throughout first floor. Open living plan on main level. Enjoy your formal & informal spaces, or retreat to your first floor spacious master bedroom & gorgeous renovated master bath & renovated secondary bath plus additional bedroom. Second floor complete with 2 additional large bedrooms with updated bath and plenty of closet space as well as a secondary bonus room. Enjoy peaceful evenings on the back patio, listening to the nature & the ocean. Cool off from beach with an outdoor shower. The backyard faces a preserve with cool ocean breezes. Walk to PV Concert Hall & 1/2 mile walk to beach.
Listing Agent
PONTE VEDRA & COMPANY REAL ESTATE LLC License #BK3358660 Listed on: 05/05/2025
Home Details
Home Type
- Single Family
Est. Annual Taxes
- $7,402
Year Built
- Built in 1999
Lot Details
- 6,970 Sq Ft Lot
- Property fronts a private road
- West Facing Home
Parking
- 2 Car Attached Garage
- Garage Door Opener
Home Design
- Traditional Architecture
Interior Spaces
- 2,580 Sq Ft Home
- 2-Story Property
- Vaulted Ceiling
- Entrance Foyer
- Views of Preserve
- Fire and Smoke Detector
Kitchen
- Breakfast Area or Nook
- Breakfast Bar
- Electric Range
- <<microwave>>
- Ice Maker
- Dishwasher
- Kitchen Island
- Disposal
Bedrooms and Bathrooms
- 4 Bedrooms
- Split Bedroom Floorplan
- Walk-In Closet
- 3 Full Bathrooms
- Bathtub With Separate Shower Stall
Laundry
- Dryer
- Washer
Outdoor Features
- Outdoor Shower
- Patio
Schools
- Ponte Vedra Rawlings Elementary School
- Alice B. Landrum Middle School
- Ponte Vedra High School
Utilities
- Central Heating and Cooling System
- Water Softener is Owned
Listing and Financial Details
- Tenant pays for all utilities, cable TV, trash collection
- 12 Months Lease Term
- Assessor Parcel Number 0698110240
Community Details
Overview
- Property has a Home Owners Association
- Oceans Edge Subdivision
Pet Policy
- No Pets Allowed
Security
- Gated Community
Map
Source: realMLS (Northeast Florida Multiple Listing Service)
MLS Number: 2085746
APN: 069811-0240
- 145 Oceans Edge Dr
- 120 Oceans Edge Dr
- 109 Patrick Mill Cir
- 132 Patrick Mill Cir
- 265 Patrick Mill Cir
- 160 Patrick Mill Cir
- 100 Bermuda Bay Cir Unit 104
- 213 Seamist Ct
- 157 River Marsh Dr
- 116 Lost Beach Ln
- 1062 Ponte Vedra Blvd
- 177 River Marsh Dr
- 104 Lost Beach Ln
- 185 Crosscove Cir
- 107 Sea Glass Way
- 209 Sea Island Dr
- 293 Plantation Cir S
- 1020 Ponte Vedra Blvd
- 100 Surrey Ln
- 1153 Neck Rd
- 120 Oceans Edge Dr
- 134 Hidden Palms Ln Unit 201
- 1148 Ponte Vedra Blvd
- 53 S Nine Dr
- 183 Sea Hammock Way
- 178 Sea Hammock Way
- 153 Sea Hammock Way
- 9996 Sawgrass Dr E
- 9942 Sawgrass Dr E
- 341 S Mill View Way
- 117 Island Dr
- 667 Summer Place
- 662 Summer Place
- 280 Deer Run Dr S
- 106 Willow Pond Ln
- 701 Spinnakers Reach Dr
- 502 Quail Pointe Ln
- 203 Canal Blvd
- 401 Payasada Lakes Ave
- 823 Spinnakers Reach Dr

