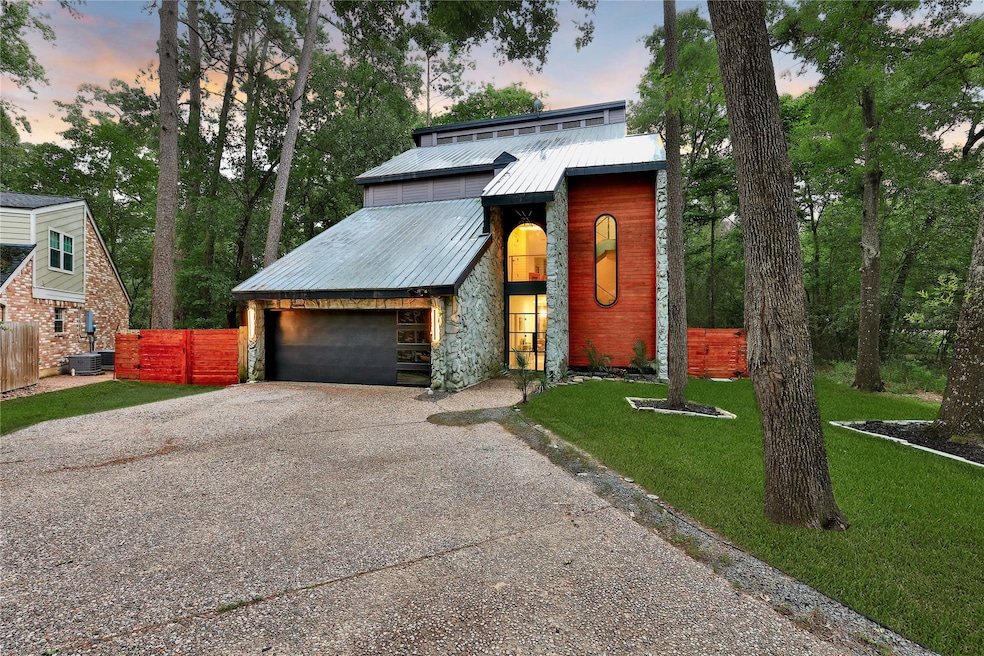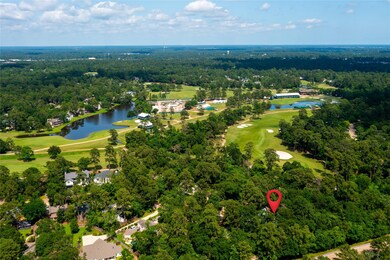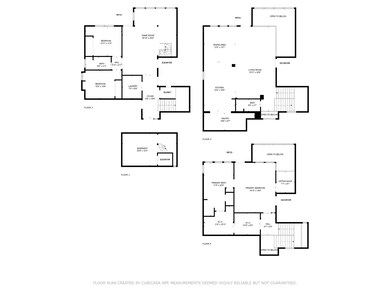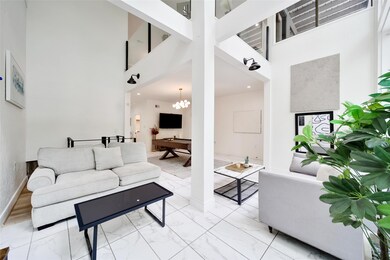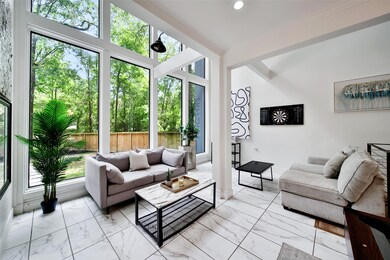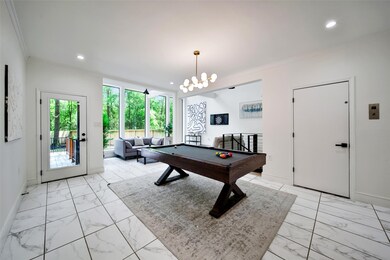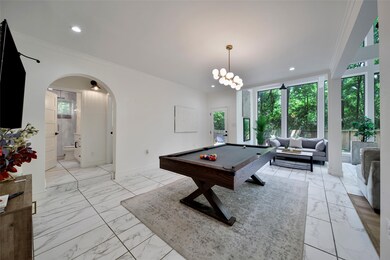
140 S Timber Top Dr Spring, TX 77380
Grogan's Mill NeighborhoodEstimated payment $5,695/month
Highlights
- Deck
- Contemporary Architecture
- Engineered Wood Flooring
- Lamar Elementary School Rated A-
- Wooded Lot
- High Ceiling
About This Home
Prime location, wooded lot w/ no rear neighbors, & close proximity to The Woodlands Mall, Market Street, Waterway, the Cynthia Woods Mitchell Pavilion, & Hughes Landing. With lots of nearby parks & restaurants! This stunning contemporary designed split-level home is a must see! With the convenience of an elevator, you can take to each level. The entrance brings lots of natural light w/ floor to ceiling windows. On this level you will find a spacious living area, secondaries, & utility. Entertain in your QUARTZ kitchen w/ stainless steel electric range, oven, showcase cabinets, lots of counter space, and walk in pantry area. Saving the best for last on top level is the primary retreat w/ private balcony, soaking tub, oversized rain shower with bench seat, & his and her walk-in closets along w/ a home office space. The basement (that's right an actual basement) space includes a flexible space and a wine cellar. COVERED back patio. ZONED CONROE ISD. Call today for a private showing!
Listing Agent
Keller Williams Realty The Woodlands License #0554530 Listed on: 07/11/2025

Home Details
Home Type
- Single Family
Est. Annual Taxes
- $11,999
Year Built
- Built in 1982
Lot Details
- 10,045 Sq Ft Lot
- Back Yard Fenced
- Wooded Lot
Parking
- 2 Car Attached Garage
Home Design
- Contemporary Architecture
- Split Level Home
- Slab Foundation
- Composition Roof
- Cement Siding
- Stone Siding
Interior Spaces
- 3,607 Sq Ft Home
- 3-Story Property
- Elevator
- Crown Molding
- High Ceiling
- Ceiling Fan
- Family Room Off Kitchen
- Living Room
- Home Office
- Utility Room
- Washer and Electric Dryer Hookup
- Fire and Smoke Detector
Kitchen
- Breakfast Bar
- Walk-In Pantry
- Oven
- Electric Range
- Microwave
- Dishwasher
- Quartz Countertops
- Disposal
Flooring
- Engineered Wood
- Tile
Bedrooms and Bathrooms
- 3 Bedrooms
- 3 Full Bathrooms
- Double Vanity
- Soaking Tub
- Separate Shower
Eco-Friendly Details
- Energy-Efficient Thermostat
Outdoor Features
- Balcony
- Deck
- Covered patio or porch
Schools
- Lamar Elementary School
- Knox Junior High School
- The Woodlands College Park High School
Utilities
- Central Heating and Cooling System
- Heating System Uses Gas
- Programmable Thermostat
Community Details
- Wdlnds Village Grogans Ml Subdivision
Map
Home Values in the Area
Average Home Value in this Area
Tax History
| Year | Tax Paid | Tax Assessment Tax Assessment Total Assessment is a certain percentage of the fair market value that is determined by local assessors to be the total taxable value of land and additions on the property. | Land | Improvement |
|---|---|---|---|---|
| 2024 | $11,999 | $705,729 | $70,000 | $635,729 |
| 2023 | $8,473 | $496,950 | $70,000 | $426,950 |
| 2022 | $7,934 | $422,240 | $70,000 | $412,730 |
| 2021 | $7,707 | $383,850 | $18,420 | $365,430 |
| 2020 | $7,797 | $370,720 | $18,420 | $352,300 |
| 2019 | $10,282 | $472,380 | $18,420 | $453,960 |
| 2018 | $8,353 | $383,740 | $18,420 | $365,320 |
| 2017 | $8,966 | $406,420 | $18,420 | $388,000 |
| 2016 | $5,619 | $254,710 | $18,420 | $236,290 |
| 2015 | $6,134 | $368,260 | $18,420 | $349,840 |
| 2014 | $6,134 | $273,560 | $18,420 | $255,140 |
Property History
| Date | Event | Price | Change | Sq Ft Price |
|---|---|---|---|---|
| 07/11/2025 07/11/25 | For Sale | $850,000 | +14.1% | $236 / Sq Ft |
| 05/31/2023 05/31/23 | Sold | -- | -- | -- |
| 05/03/2023 05/03/23 | Pending | -- | -- | -- |
| 04/21/2023 04/21/23 | Price Changed | $745,000 | -2.0% | $216 / Sq Ft |
| 04/14/2023 04/14/23 | Price Changed | $760,000 | -0.7% | $220 / Sq Ft |
| 03/31/2023 03/31/23 | Price Changed | $765,000 | -1.2% | $222 / Sq Ft |
| 03/13/2023 03/13/23 | Price Changed | $774,000 | -3.1% | $224 / Sq Ft |
| 02/01/2023 02/01/23 | Price Changed | $799,000 | -6.0% | $232 / Sq Ft |
| 12/21/2022 12/21/22 | For Sale | $850,000 | -- | $246 / Sq Ft |
Purchase History
| Date | Type | Sale Price | Title Company |
|---|---|---|---|
| Deed | $872,446 | None Listed On Document | |
| Deed | -- | Fidelity National Title | |
| Warranty Deed | -- | Stewart Ttl Of Montgomery Cn | |
| Warranty Deed | -- | Select Title Lllc | |
| Warranty Deed | -- | Great American Title | |
| Vendors Lien | -- | Fidelity National Title |
Mortgage History
| Date | Status | Loan Amount | Loan Type |
|---|---|---|---|
| Open | $655,975 | New Conventional | |
| Previous Owner | $301,000 | Balloon | |
| Previous Owner | $301,000 | Balloon | |
| Previous Owner | $205,000 | Stand Alone First | |
| Previous Owner | $249,300 | New Conventional | |
| Previous Owner | $176,500 | Unknown | |
| Previous Owner | $168,000 | No Value Available |
Similar Homes in Spring, TX
Source: Houston Association of REALTORS®
MLS Number: 92468955
APN: 9728-15-02000
- 2207 W Settlers Way
- 2403 W Settlers Way
- 2139 E Settlers Way
- 42 Huntsmans Horn Cir
- 9 Indian Cedar Ln
- 51 Huntsmans Horn Cir
- 5 Buttonbush Ct
- 4 N Autumnwood Way
- 9 Paintedcup Ct
- 42 Lakeside Cove
- 9 Whitebrush Ln
- 183 Timber Mill St
- 3 Linksgate Place
- 6 Grand Vista Place
- 194 Timber Mill St
- 2607 Crossvine Cir
- 3 Grand Vista Place
- 2003 Longstraw Place
- 2 Black Cormorant Place
- 10813 Colony Wood Place
- 2344 W Settlers Way
- 2171 E Settlers Way
- 2445 W Settlers Way
- 9 Indian Cedar Ln
- 2022 Bristlecone Place
- 11405 Slash Pine Place
- 2301 S Millbend Dr
- 2 Kino Ct
- 2607 Crossvine Cir
- 2500 S Millbend Dr
- 2109 N Red Cedar Cir
- 11612 Timberwild St
- 2 Dewthread Ct
- 25115 Harper Ln Unit 104
- 25115 Harper Ln Unit 303
- 1840 Woodland Field Crossing Unit 167
- 1840 Woodland Field Crossing Unit 144
- 2828 S Logrun Cir
- 2710 Timberjack Place
- 2824 S Logrun Cir
