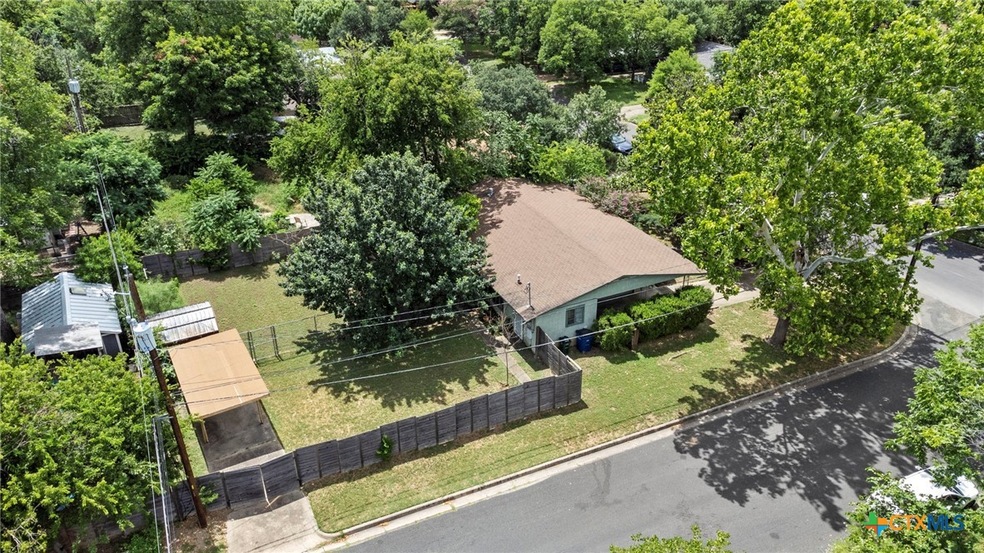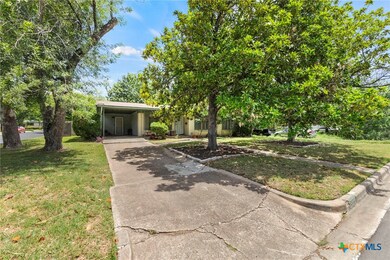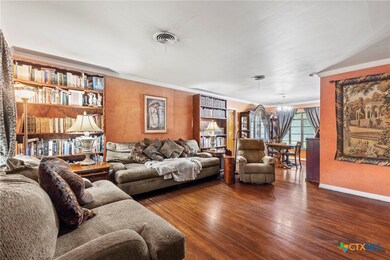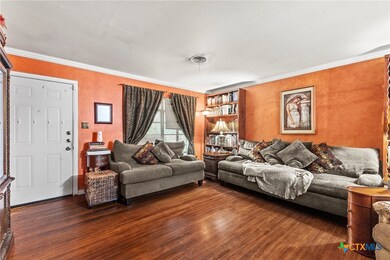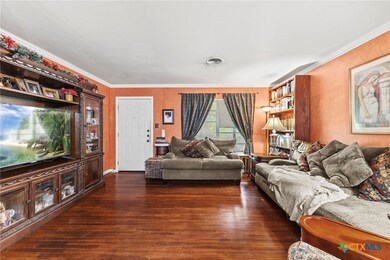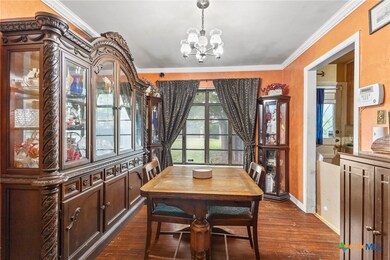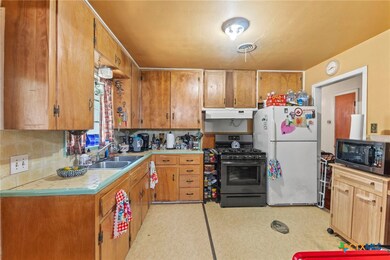
1400 Corona Dr Austin, TX 78723
Windsor Park NeighborhoodEstimated payment $2,560/month
Highlights
- Wood Flooring
- No HOA
- Laundry Room
- Lamar Middle School Rated A-
- Crown Molding
- 2 Carport Spaces
About This Home
Charming Mid-Century Home in Windsor Park–Spacious Lot & Prime Location. Nestled on a peaceful corner lot in the desirable Windsor Park neighborhood, this inviting 3 bedroom, 1 bath mid-century home offers timeless character and room to grow. Enjoy original hardwood floors and crown molding throughout the living spaces, adding charm and warmth to the home’s classic style. The generously sized lot is shaded by heritage trees and features two mature Magnolia trees in the front yard. The large, fenced backyard includes a recently rebuilt carport with its own private entrance from the side street—perfect for extra parking or future expansion. This spacious corner lot may qualify for the City of Austin’s HOME Initiative (3 unit ordinance) a great opportunity for those looking to maximize value. Buyer to verify eligibility and details. Easy access to IH 35, Hwy 290E, Hwy 183 and Mueller neighborhood. Seller requesting a 30-45 lease back.
Listing Agent
Keller Williams Realty-RR WC Brokerage Phone: 512-255-5050 License #0712433 Listed on: 03/31/2025

Home Details
Home Type
- Single Family
Est. Annual Taxes
- $2,467
Year Built
- Built in 1955
Lot Details
- 8,712 Sq Ft Lot
- South Facing Home
- Wood Fence
- Back Yard Fenced
- Chain Link Fence
Parking
- 2 Carport Spaces
Home Design
- Slab Foundation
Interior Spaces
- 1,368 Sq Ft Home
- Property has 1 Level
- Crown Molding
- Ceiling Fan
- Fire and Smoke Detector
- Gas Cooktop
- Laundry Room
Flooring
- Wood
- Laminate
- Tile
Bedrooms and Bathrooms
- 3 Bedrooms
- 1 Full Bathroom
Location
- City Lot
Schools
- Blanton Elementary School
- Lamar Middle School
- Northeast Early College High School
Utilities
- Central Heating and Cooling System
- High-Efficiency Water Heater
- Fiber Optics Available
- Phone Available
- Cable TV Available
Community Details
- No Home Owners Association
- Delwood Sec 4 Subdivision
Listing and Financial Details
- Assessor Parcel Number 218695
Map
Home Values in the Area
Average Home Value in this Area
Tax History
| Year | Tax Paid | Tax Assessment Tax Assessment Total Assessment is a certain percentage of the fair market value that is determined by local assessors to be the total taxable value of land and additions on the property. | Land | Improvement |
|---|---|---|---|---|
| 2023 | $2,467 | $445,614 | $0 | $0 |
| 2022 | $8,001 | $405,104 | $0 | $0 |
| 2021 | $8,016 | $368,276 | $200,000 | $189,006 |
| 2020 | $7,181 | $334,796 | $200,000 | $134,796 |
| 2018 | $7,090 | $320,234 | $200,000 | $133,217 |
| 2017 | $6,492 | $291,122 | $175,000 | $126,003 |
| 2016 | $5,902 | $264,656 | $175,000 | $113,253 |
| 2015 | $2,684 | $240,596 | $100,000 | $160,968 |
| 2014 | $2,684 | $218,724 | $0 | $0 |
Property History
| Date | Event | Price | Change | Sq Ft Price |
|---|---|---|---|---|
| 06/25/2025 06/25/25 | Sold | -- | -- | -- |
| 05/18/2025 05/18/25 | Price Changed | $425,000 | -8.6% | $311 / Sq Ft |
| 04/29/2025 04/29/25 | Price Changed | $465,000 | -18.3% | $340 / Sq Ft |
| 04/05/2025 04/05/25 | Price Changed | $569,000 | -10.4% | $416 / Sq Ft |
| 03/18/2025 03/18/25 | For Sale | $635,000 | -- | $464 / Sq Ft |
Purchase History
| Date | Type | Sale Price | Title Company |
|---|---|---|---|
| Deed | -- | Infinite Title | |
| Warranty Deed | -- | Infinite Title | |
| Vendors Lien | -- | -- | |
| Warranty Deed | -- | -- |
Mortgage History
| Date | Status | Loan Amount | Loan Type |
|---|---|---|---|
| Open | $504,500 | Construction | |
| Previous Owner | $140,000 | Seller Take Back |
Similar Homes in Austin, TX
Source: Central Texas MLS (CTXMLS)
MLS Number: 573428
APN: 218695
- 1314 Cloverleaf Dr
- 1314 Ridgemont Dr
- 1414 Ridgemont Dr
- 1206 Cloverleaf Dr
- 1311 Ridgehaven Dr
- 1405 Ridgehaven Dr
- 1305 Ridgehaven Dr
- 1205 Westmoor Dr
- 1203 Cloverleaf Dr
- 1201 Larkwood Dr
- 1509 Ridgehaven Dr
- 1611 Suffolk Dr
- 1610 Broadmoor Dr
- 1612 Westmoor Dr
- 1506 Northridge Dr
- 1200 E 52nd St Unit 107A
- 1200 E 52nd St Unit 101A
- 1200 E 52nd St Unit 108A
- 1410 Yorkshire Dr
- 1409 Briarcliff Blvd
