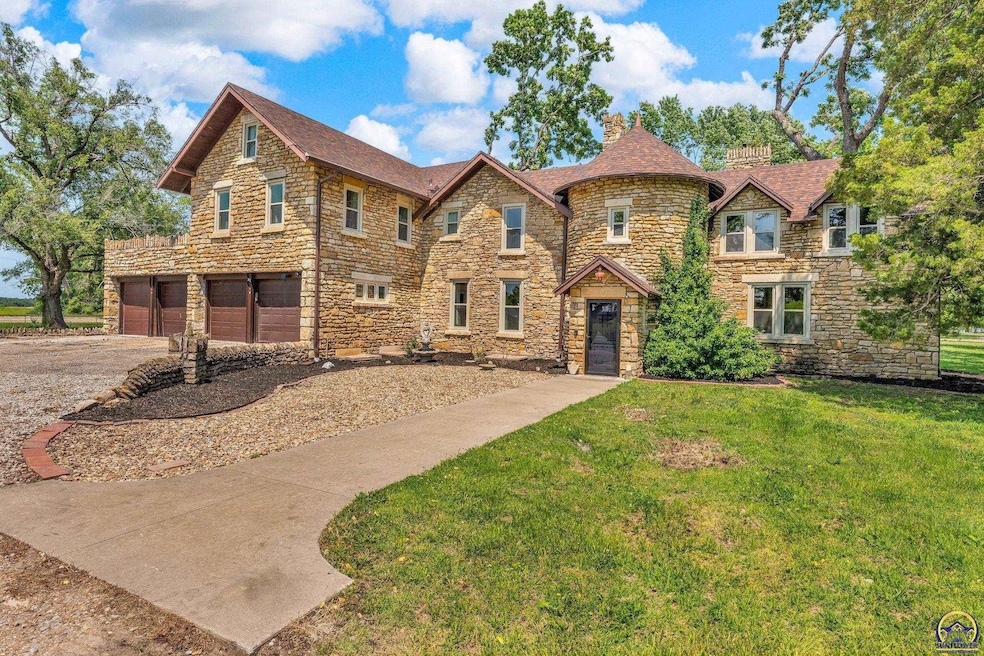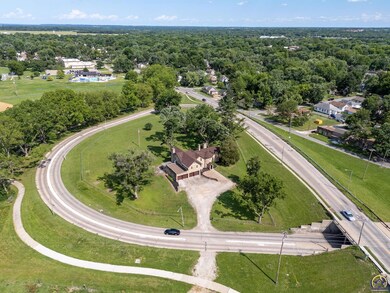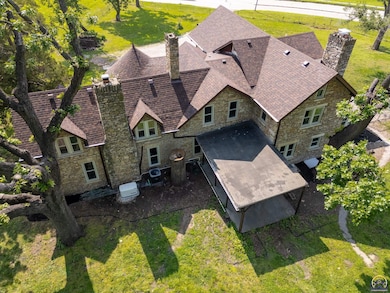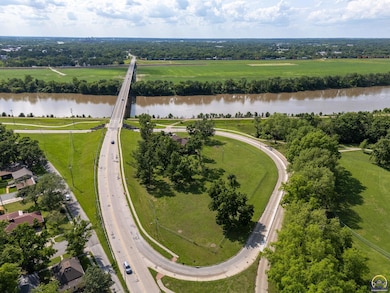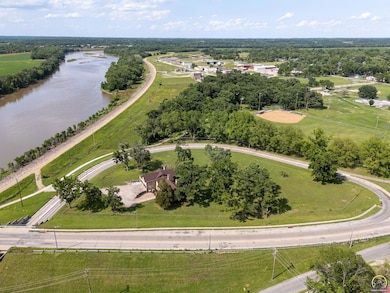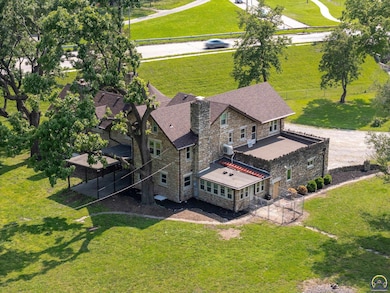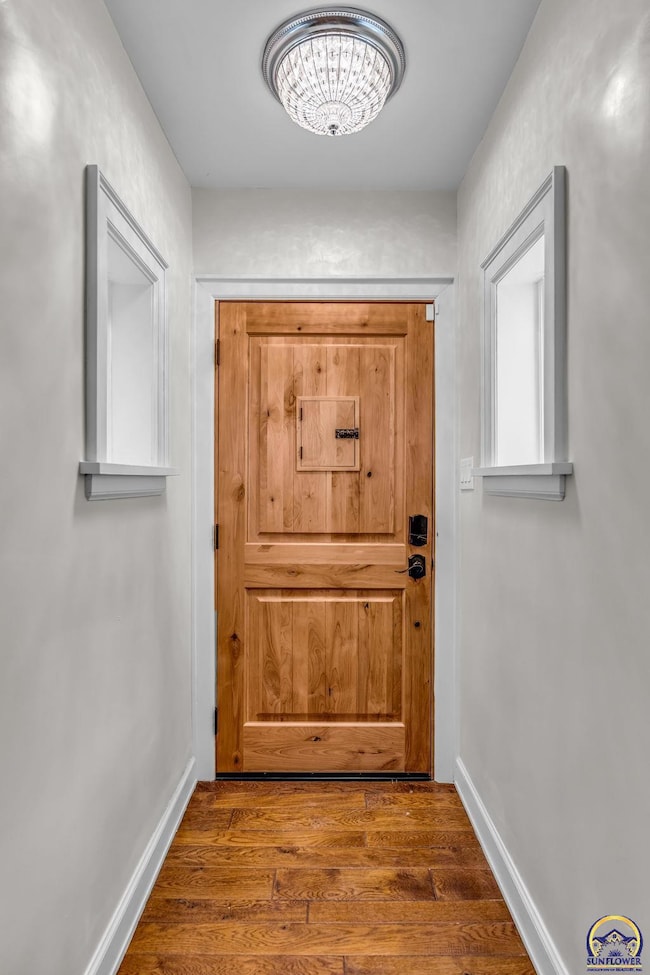
1400 NE Sardou Ave Topeka, KS 66616
Oakland NeighborhoodEstimated payment $5,465/month
Highlights
- Living Room with Fireplace
- Covered patio or porch
- Brick or Stone Mason
- No HOA
- 4 Car Attached Garage
- 5-minute walk to Santa Fe Park
About This Home
It is often said, “Don’t judge a book by its cover.” We say, don’t judge this home by its exterior which resembles a fortress with a 4-car garage. Built in the late 1850s with native limestone and other locally-sourced materials, this marvelous home has a rich history and holds secrets few know. It was bult by French emigre Gilbert Billard who came to the United States to escape the tyranny of the regime of French emperor Napoleon III. The Billard Airport in Oakland is named for Gilbert’s grandson, Philip Billard, who died while serving in France during World War I. There are tales of this home being used as a stop on the Underground Railroad. Escaping slaves would arrive by boat at a Kansas River dike. An underground tunnel would lead them to the basement of the house. There are two covered openings in the brick cellar walls that would support this tale. Fast forward to the year 2025 and become acquainted with the updated version of the Billard Chateau, thanks to a visionary restoration. Passing through the front door into the foyer, your eyes are feasted with the timeless elegance of a two-story spiral staircase worthy of a Hollywood period drama. Off to the left of the foyer is the room originally used as a cozy library which would make a perfect home office. Straight ahead of the foyer is the living room with period furniture, a sleek electric fireplace and a spot for your baby grand piano. Walk through to the dining room and discover the matching dining room table, chairs, china cabinet and buffet. All of this furniture remains with the home. Move onward to the kitchen and be prepared for the wow factor to kick into high gear. The term “remodeled kitchen” takes on a new definition in the Billard Chateau. Pearly white cabinets. Labradorite countertops with gorgeous flashes of iridescent blues and golds. Mother-of-pearl backspashes. Chandelier. Open what appear to be pantry doors and walk through to the chef’s kitchen with its double gas stove, laundry, multiple prep areas and access to the outside. Finally, on the first floor is the “powder room.” It is the only bath on the main floor and is roughly the size of a bedroom. This full bath with an enormous walk-in shower has multiple showerheads that give the vibe of a weekend getaway at an expensive spa. Up the spiral staircase to the four 2nd floor bedrooms. The primary suite has a full bath that rivals the powder room. Appointed with a clawfoot soaking tub, marble double vanity and oversized walk-in shower, it feels indulgent. There are three other bedrooms, one with an enormous closet. The hall bath is equally elegant. The attic is finished as one large room with LVT and a mini-split. Envision it as very clean storage, a hobby room or just a place to relax far away from everyone else. The basement is unfinished, very clean and home to an old stone fireplace. In addition to the utility room and family room, there are two other rooms that would function as very clean storage or a wine cellar. Be sure to look for the slate “B” on the floor in front of the family room fireplace and the wood door with steps leading up to the outside which may have been used as the way out for Underground Railroad visitors. In an older home you expect hardwood flooring and period details. With the Billard Chateau you have not only hardwood flooring and awesome period details, you gain your own Castle on the Kaw on 2.11 acres with river-front views and modern conveniences (including a whole house generator) all bundled up with a storied past. Whether the Billard Chateau ultimately becomes your home, your weekend retreat or your bed and breakfast, you will feel as though you have stepped back in time to an era of elegance, craftsmanship and grandeur. With a dash of modern convenience added, of course.
Listing Agent
Coldwell Banker American Home Brokerage Phone: 785-633-9146 License #00223068 Listed on: 06/10/2025

Home Details
Home Type
- Single Family
Est. Annual Taxes
- $6,551
Year Built
- Built in 1850
Parking
- 4 Car Attached Garage
Home Design
- Brick or Stone Mason
- Composition Roof
- Stick Built Home
Interior Spaces
- 5,429 Sq Ft Home
- Multiple Fireplaces
- Family Room
- Living Room with Fireplace
- Dining Room
- Recreation Room with Fireplace
- Partially Finished Basement
- Stone or Rock in Basement
Kitchen
- Gas Range
- Disposal
Bedrooms and Bathrooms
- 5 Bedrooms
- 3 Full Bathrooms
Laundry
- Laundry Room
- Laundry on main level
- Laundry in Kitchen
Outdoor Features
- Covered patio or porch
Schools
- State Street Elementary School
- Chase Middle School
- Highland Park High School
Utilities
- Gas Water Heater
- Septic Tank
Community Details
- No Home Owners Association
- Not Subdivided Subdivision
Listing and Financial Details
- Assessor Parcel Number R21261
Map
Home Values in the Area
Average Home Value in this Area
Tax History
| Year | Tax Paid | Tax Assessment Tax Assessment Total Assessment is a certain percentage of the fair market value that is determined by local assessors to be the total taxable value of land and additions on the property. | Land | Improvement |
|---|---|---|---|---|
| 2025 | $6,551 | $46,503 | -- | -- |
| 2023 | $6,551 | $31,275 | $0 | $0 |
| 2022 | $4,345 | $28,692 | $0 | $0 |
| 2021 | $3,373 | $21,360 | $0 | $0 |
| 2020 | $3,270 | $20,941 | $0 | $0 |
| 2019 | $3,192 | $20,332 | $0 | $0 |
| 2018 | $3,027 | $19,274 | $0 | $0 |
| 2017 | $3,034 | $19,274 | $0 | $0 |
| 2014 | $3,063 | $19,274 | $0 | $0 |
Property History
| Date | Event | Price | Change | Sq Ft Price |
|---|---|---|---|---|
| 06/10/2025 06/10/25 | For Sale | $888,000 | +242.9% | $164 / Sq Ft |
| 11/15/2021 11/15/21 | Sold | -- | -- | -- |
| 10/02/2021 10/02/21 | Pending | -- | -- | -- |
| 09/27/2021 09/27/21 | For Sale | $259,000 | -- | $62 / Sq Ft |
Purchase History
| Date | Type | Sale Price | Title Company |
|---|---|---|---|
| Deed | -- | Kansas Secured Title | |
| Quit Claim Deed | -- | None Listed On Document |
Mortgage History
| Date | Status | Loan Amount | Loan Type |
|---|---|---|---|
| Open | $207,200 | Closed End Mortgage |
Similar Homes in Topeka, KS
Source: Sunflower Association of REALTORS®
MLS Number: 239773
APN: 108-28-0-20-06-001-000
- 615 NE Freeman Ave
- 614 NE Emmett St
- 617 NE Ohio Ave
- 820 NE Poplar St
- 539 NE Scotland Ave
- 904 NE Green St
- 501 NE Grattan St
- 545 NE Sardou Ave
- 1142 NE Wabash Ave
- 921 NE Arter Ave
- 1312 NE Wabash Ave
- 733 NE Kellam Ave
- 1406 NE Quincy St
- 1414 NW Logan St
- 401 NE Burgess Ave
- 1320 NW Central Ave
- 1231 NE Strait Ave
- 1228 NW Van Buren St
- 109 NE Burgess Ave
- 1304 NW Van Buren St
- 101 N Kansas Ave
- 332 SW Topeka Blvd
- 1110 SE Powell St
- 822 SW 8th Ave
- 1301 SW Harrison St
- 808 SW 11th St Unit 4
- 1037 SW Garfield Ave
- 2211 SW Kenilworth Ct
- 1306 SW Lane St
- 1510 SW Washburn Ave
- 1510 SW Lane St
- 2101-2135 SW Potomac Dr
- 1316 SW 27th St
- 238 SW Gage Blvd
- 2409 SW 21st St
- 2908 SE Walnut Dr
- 3613 SE 30th Terrace
- 4231 SW Emland Dr
- 4128-4154 SW 6th Ave
- 1000 SW Fleming Ct
