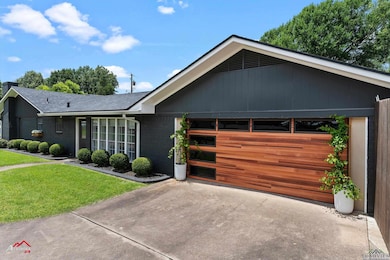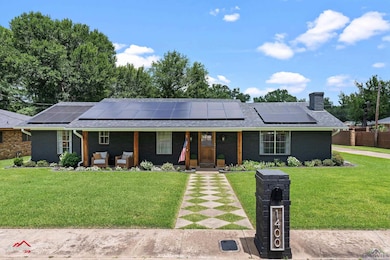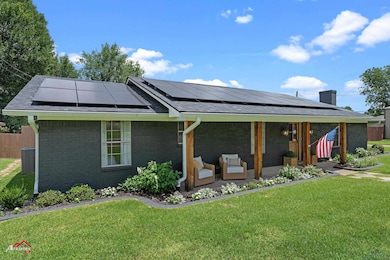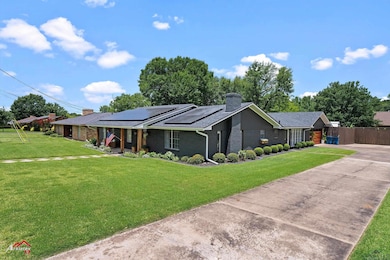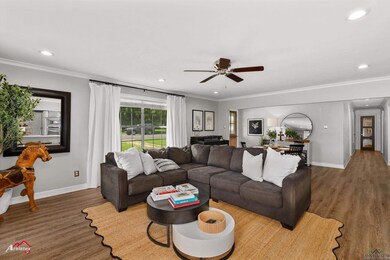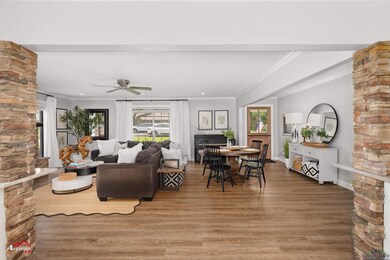
1400 Shawnee Trail Henderson, TX 75654
Estimated payment $2,913/month
Highlights
- Traditional Architecture
- Granite Countertops
- 2 Car Attached Garage
- Bonus Room
- No HOA
- Breakfast Bar
About This Home
This beautifully renovated home in a well-established Henderson neighborhood blends comfort, space, and style—offering a rare combination of modern updates and thoughtful design. With 3 bedrooms, 3.5 bathrooms, a dedicated home office, and a finished garage, the layout also includes a flexible theater room complete with screen, projector, and surround sound setup—ideal for movie nights or as a second living area. The screen, projector, and theater seating are negotiable with an acceptable offer. The kitchen is a true showstopper—fully extended and remodeled with custom cabinetry, quartz countertops, a new dishwasher, and a built-in wine fridge. The home features luxury vinyl plank flooring throughout, tile in the bathrooms, fresh neutral paint, crown molding in every room (including the garage), and updated lighting and ceiling fans. The primary suite is a standout with its fully renovated bath and fabulous, oversized walk-in closet—a dream for anyone needing storage and organization. All additional bathrooms feature updated granite or marble vanities and modern finishes. Other thoughtful additions include a newly built laundry room, home office, and dog doors leading to both the backyard and the courtyard. Outside, the large fenced backyard is perfect for relaxing or entertaining. A freshly resurfaced driveway enhances curb appeal, while exterior upgrades like the new concrete patio, updated courtyard walkway, French drains on all sides, privacy fencing with four gates, and fresh landscaping with tree and root removal complete the package. A separate storage building provides added convenience. Additional features: Two central air units (one recently added), insulated and finished garage, updated fireplace surround, as well as paid off solar panels for energy efficiencey and reduced utility cost. Updated Electrical and Roof is 2 years old. This spacious, upgraded home offers so much to love—inside and out. Come see what makes it truly special!
Home Details
Home Type
- Single Family
Est. Annual Taxes
- $7,448
Year Built
- Built in 1977
Lot Details
- Wood Fence
- Landscaped
- Sprinkler System
Home Design
- Traditional Architecture
- Brick Exterior Construction
- Slab Foundation
- Composition Roof
Interior Spaces
- 2,688 Sq Ft Home
- 1-Story Property
- Ceiling Fan
- Wood Burning Fireplace
- Blinds
- Family Room
- Living Room with Fireplace
- Combination Kitchen and Dining Room
- Bonus Room
- Utility Room
- Laundry Room
Kitchen
- Breakfast Bar
- Electric Cooktop
- <<microwave>>
- Dishwasher
- Granite Countertops
- Disposal
Flooring
- Tile
- Vinyl
Bedrooms and Bathrooms
- 3 Bedrooms
- 4 Full Bathrooms
- <<tubWithShowerToken>>
Home Security
- Security Lights
- Fire and Smoke Detector
Parking
- 2 Car Attached Garage
- Side Facing Garage
Outdoor Features
- Courtyard
- Outdoor Storage
Utilities
- Central Heating and Cooling System
- Electric Water Heater
- High Speed Internet
Community Details
- No Home Owners Association
Listing and Financial Details
- Assessor Parcel Number 34727
Map
Home Values in the Area
Average Home Value in this Area
Tax History
| Year | Tax Paid | Tax Assessment Tax Assessment Total Assessment is a certain percentage of the fair market value that is determined by local assessors to be the total taxable value of land and additions on the property. | Land | Improvement |
|---|---|---|---|---|
| 2024 | $7,448 | $386,400 | $45,000 | $341,400 |
| 2023 | $6,222 | $335,600 | $20,000 | $315,600 |
| 2022 | $6,348 | $298,450 | $20,000 | $278,450 |
| 2021 | $6,069 | $258,470 | $20,000 | $238,470 |
| 2020 | $6,083 | $260,030 | $20,000 | $240,030 |
| 2019 | $5,945 | $260,030 | $20,000 | $240,030 |
| 2018 | $6,097 | $250,460 | $20,000 | $230,460 |
| 2017 | $6,011 | $253,000 | $20,000 | $233,000 |
| 2016 | $5,590 | $235,270 | $20,000 | $215,270 |
| 2015 | -- | $235,270 | $20,000 | $215,270 |
| 2014 | -- | $217,690 | $20,000 | $197,690 |
Property History
| Date | Event | Price | Change | Sq Ft Price |
|---|---|---|---|---|
| 06/28/2025 06/28/25 | For Sale | $415,000 | -- | $154 / Sq Ft |
Mortgage History
| Date | Status | Loan Amount | Loan Type |
|---|---|---|---|
| Closed | $91,461 | Credit Line Revolving | |
| Closed | $150,000 | New Conventional |
Similar Homes in Henderson, TX
Source: Longview Area Association of REALTORS®
MLS Number: 20254497
APN: 34727
- 1408 Shawnee Trail
- 918 S Evenside Ave
- 1300 Briarwood Trail
- 916 S Evenside Ave
- 1200 Slaydon St
- 1208 Westwood Dr
- 1103 Larkwood Trail
- TBD Kenswick Dr
- 109 Kenswick Dr
- 1612 McAllen St
- 103 Westview St
- 102 Hollister St
- 702 Slaydon St
- 1205 Jones St
- 9 Bryanhurst Dr
- 8 Bryanhurst Dr
- 708 Richardson Dr
- 1902 Inglewood St
- 1909 Castlegate Dr
- 411 Sunset Ave
- 321 S Standish St
- 900 W Fordall St
- 15777 County Road 4260d
- 101 Cook St
- 17420 County Road 4256 S
- 505 Danville Rd
- 2809 Darwin St
- 500 Danville Rd
- 1307 Ash Ln
- 508 E Paschal St
- 125 Elders Dr
- 181 Modisette Cir
- 225 S Pine St Unit 101
- 12130 Fm 3226
- 5896 Old Hwy 135 N
- 5896 Old Hwy 135 N
- 13440 County Road 2134
- 429 Johnson St Unit 5
- 429 Johnson St Unit 8
- 429 Johnson St Unit 21

