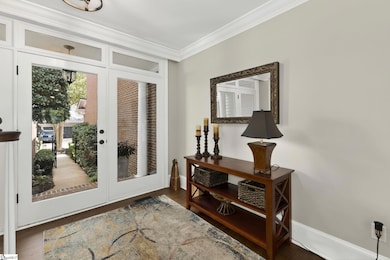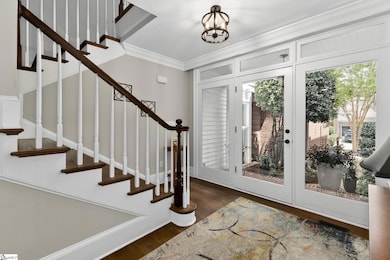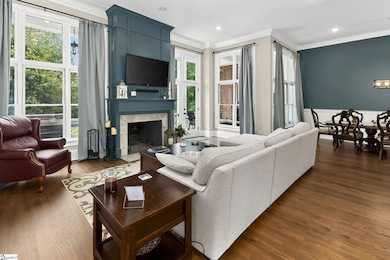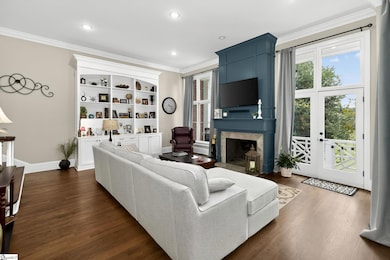Estimated payment $6,709/month
Highlights
- On Golf Course
- Open Floorplan
- Wood Flooring
- Buena Vista Elementary School Rated A
- Traditional Architecture
- Great Room
About This Home
Experience luxury golf course living at its finest in this stunning 4-bedroom, 4.5-bath townhome nestled on the prestigious Thornblade Golf Course. Overlooking the #1 green, this home offers breathtaking views and refined comfort in every detail. The fully renovated kitchen boasts high-end finishes, custom cabinetry, and premium appliances—perfect for both everyday living and entertaining. The spacious primary suite features a spa-like bathroom with serene views of the course, creating your own private retreat. With generous secondary bedrooms, en-suite baths, and elegant living spaces throughout, this home blends sophistication with low-maintenance convenience. If you enjoy golf course living then why not watch the sun set over the clubhouse every day! Located just minutes from top-rated schools, dining, shopping, and GSP Airport, this is a rare opportunity to own a move-in-ready gem in one of the Upstate’s most desirable golf communities TODAY!
Home Details
Home Type
- Single Family
Est. Annual Taxes
- $2,970
Year Built
- Built in 1996
Lot Details
- Lot Dimensions are 32x103
- On Golf Course
HOA Fees
- $330 Monthly HOA Fees
Parking
- 2 Car Attached Garage
Home Design
- Traditional Architecture
- Brick Exterior Construction
- Architectural Shingle Roof
Interior Spaces
- 3,600-3,799 Sq Ft Home
- 2-Story Property
- Open Floorplan
- Bookcases
- Smooth Ceilings
- Ceiling height of 9 feet or more
- Ceiling Fan
- Wood Burning Fireplace
- Great Room
- Living Room
- Dining Room
- Fire and Smoke Detector
Kitchen
- Walk-In Pantry
- Built-In Oven
- Gas Cooktop
- Built-In Microwave
- Dishwasher
- Quartz Countertops
- Disposal
Flooring
- Wood
- Carpet
- Ceramic Tile
Bedrooms and Bathrooms
- 4 Bedrooms
Laundry
- Laundry Room
- Laundry on upper level
Attic
- Storage In Attic
- Pull Down Stairs to Attic
Finished Basement
- Walk-Out Basement
- Interior Basement Entry
- Basement Storage
Outdoor Features
- Balcony
- Front Porch
Schools
- Buena Vista Elementary School
- Northwood Middle School
- Riverside High School
Utilities
- Cooling Available
- Heating System Uses Natural Gas
- Multiple Water Heaters
- Electric Water Heater
Community Details
- Thornblade Subdivision
- Mandatory home owners association
Listing and Financial Details
- Assessor Parcel Number 0534.27-01-012.00
Map
Home Values in the Area
Average Home Value in this Area
Property History
| Date | Event | Price | List to Sale | Price per Sq Ft |
|---|---|---|---|---|
| 10/14/2025 10/14/25 | Price Changed | $1,169,000 | -2.5% | $325 / Sq Ft |
| 09/18/2025 09/18/25 | For Sale | $1,199,000 | -- | $333 / Sq Ft |
Source: Greater Greenville Association of REALTORS®
MLS Number: 1569739
- 207 Bell Heather Ln
- 102 Pelham Square Way
- 104 Lady Banks Ln
- 630 Glassyrock Ct
- 122 Antigua Way
- 124 Antigua Way
- 111 Antigua Way
- 17 Springhead Way
- 18 Abington Hall Ct
- 113 Carissa Ct
- 301 Deerfield Dr
- 208 Autumn Rd
- 334 Ascot Ridge Ln
- 105 Sugar Mill Ct
- 407 Sugar Mill Rd
- 37 Wild Eve Way
- 26 Tamaron Way
- 102 Sugar Mill Way
- 34 Tamaron Way
- 210 Castellan Dr
- 100 Mary Rose Ln
- 75 Crestmont Way
- 4001 Pelham Rd
- 2670 Dry Pocket Rd
- 266 Dr
- 200 Old Boiling Springs Rd
- 3715 Pelham Rd
- 150 Oak Ridge Place
- 1001 Toscano Ct
- 4000 Eastdide Dr
- 235 Highgate Cir
- 5 Riverton Ct
- 412 Grafton Ct
- 260 E Greer St
- 129 Middleby Way
- 412 Collingsworth Ln
- 420 Kinbrace Ct Unit C1
- 2011 Kinbrace Ct Unit C2
- 531 Abner Creek Rd
- 309 Stonebrook Farm Way







