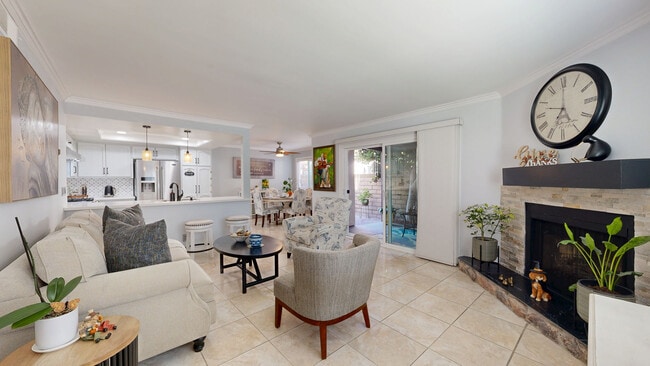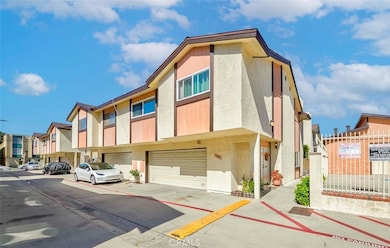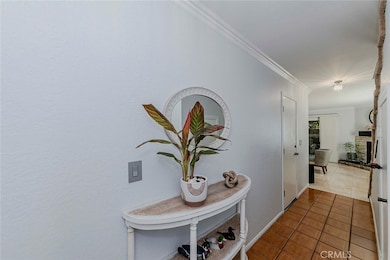
14002 Cerise Ave Unit 11 Hawthorne, CA 90250
Estimated payment $4,350/month
Highlights
- Hot Property
- Cabana
- 1.79 Acre Lot
- Boathouse
- Primary Bedroom Suite
- Clubhouse
About This Home
Welcome home! Imagine starting your next chapter in this truly inviting townhome, a fantastic place just waiting for a family like yours to make it their own. Step inside and feel the light! Thanks to new windows throughout, the entire space is bathed in natural light, creating a bright, comfortable, and truly welcoming atmosphere. The heart of the home, the kitchen, has been beautifully remodeled with updated finishes, making it a joyful place to cook your family's favorite meals or host friends. While the kitchen is sparkling with its updates, the rest of the home offers a cozy, practical layout with all its original charm intact. You'll find yourself settling right in. Life here extends beyond your front door. On warm afternoons, you can unwind at the community's sparkling pool or soak away the day's stress in the relaxing jacuzzi. Location is everything, and this home is a commuter's dream while keeping you close to all the fun! You're just minutes from major freeways, making the trip to LAX or a day at the beach a breeze. And for those daily errands or a night out, you're surrounded by local favorites. Grab a great burger at Eureka!, enjoy some delicious food at Zacatecas Mexican Grill, or pick up your morning coffee at Starbucks. Everything you need is close by, with Hawthorne Plaza and Target just minutes away. Don't miss this chance to own a cozy, affordable piece of a vibrant Hawthorne neighborhood. It's more than a house—it's the perfect place to build a life.
Listing Agent
Epique Realty Brokerage Phone: 310-999-8332 License #01948003 Listed on: 10/21/2025

Co-Listing Agent
Epique Realty Brokerage Phone: 310-999-8332 License #01980053
Open House Schedule
-
Sunday, November 02, 20251:00 to 4:00 pm11/2/2025 1:00:00 PM +00:0011/2/2025 4:00:00 PM +00:00Add to Calendar
Townhouse Details
Home Type
- Townhome
Est. Annual Taxes
- $7,287
Year Built
- Built in 1980
HOA Fees
- $340 Monthly HOA Fees
Parking
- 2 Car Attached Garage
- 1 Open Parking Space
Home Design
- Entry on the 1st floor
Interior Spaces
- 1,608 Sq Ft Home
- 2-Story Property
- Double Pane Windows
- Living Room with Fireplace
Bedrooms and Bathrooms
- 3 Bedrooms
- Retreat
- All Upper Level Bedrooms
- Primary Bedroom Suite
- Walk-In Closet
Laundry
- Laundry Room
- Laundry in Garage
Pool
- Cabana
- Spa
Outdoor Features
- Enclosed Patio or Porch
- Exterior Lighting
- Rain Gutters
Additional Features
- 1 Common Wall
- Central Heating and Cooling System
Listing and Financial Details
- Assessor Parcel Number 4052028032
- $405 per year additional tax assessments
- Seller Considering Concessions
Community Details
Overview
- 25 Units
- Rusell Villa Association, Phone Number (800) 284-4817
- Paragon Management Group HOA
Amenities
- Picnic Area
- Clubhouse
Recreation
- Boathouse
- Community Pool
- Community Spa
- Dog Park
Matterport 3D Tour
Floorplans
Map
Home Values in the Area
Average Home Value in this Area
Tax History
| Year | Tax Paid | Tax Assessment Tax Assessment Total Assessment is a certain percentage of the fair market value that is determined by local assessors to be the total taxable value of land and additions on the property. | Land | Improvement |
|---|---|---|---|---|
| 2025 | $7,287 | $588,153 | $338,556 | $249,597 |
| 2024 | $7,287 | $576,621 | $331,918 | $244,703 |
| 2023 | $7,017 | $565,315 | $325,410 | $239,905 |
| 2022 | $7,121 | $554,231 | $319,030 | $235,201 |
| 2021 | $6,640 | $513,000 | $295,000 | $218,000 |
| 2019 | $5,694 | $440,000 | $253,300 | $186,700 |
| 2018 | $5,211 | $410,000 | $236,000 | $174,000 |
| 2016 | $4,422 | $349,000 | $201,200 | $147,800 |
| 2015 | $3,967 | $314,000 | $181,000 | $133,000 |
| 2014 | $3,490 | $270,000 | $155,400 | $114,600 |
Property History
| Date | Event | Price | List to Sale | Price per Sq Ft |
|---|---|---|---|---|
| 10/21/2025 10/21/25 | For Sale | $650,000 | -- | $404 / Sq Ft |
Purchase History
| Date | Type | Sale Price | Title Company |
|---|---|---|---|
| Gift Deed | -- | First American Title Insurance | |
| Grant Deed | $439,000 | Fatcola |
Mortgage History
| Date | Status | Loan Amount | Loan Type |
|---|---|---|---|
| Open | $70,000 | New Conventional | |
| Previous Owner | $351,200 | Purchase Money Mortgage |
About the Listing Agent

Aaron Aalcides is an accomplished Real Estate Agent for Keller Williams Luxury International. With over 20 years of experience in the Banking and Real Estate world. Aaron embodies what it means to do what you love and embraces every minute of it. He loves real estate. The secret to his success is Hard Work, Integrity, Values, & Honesty. He loves to help people by helping them find their homes. By always keeping his client’s interest first, has allowed him to get his clients into the home they
Aaron's Other Listings
Source: California Regional Multiple Listing Service (CRMLS)
MLS Number: SB25244459
APN: 4052-028-032
- 14012 Cerise Ave Unit 3
- 13945 Lemoli Ave
- 14050 Lemoli Way
- 14110 Yukon Ave
- 14026 Lemoli Ave Unit C
- 14405 Cerise Ave Unit 35
- 3609 W 144th St
- 13717 Chadron Ave
- 14324 Chadron Ave
- 3512 W 135th St
- 14540 Yukon Ave
- 3353 W 135th St
- 14526 Chadron Ave
- 3357 W 134th Place
- 3506 W 133rd St
- 2817 W 146th St
- 13534 Cordary Ave Unit 14
- 14709 Bodger Ave
- 14751 Wadkins Ave
- 3237 W 132nd St
- 14019 Cerise Ave
- 14061 Lemoli Ave
- 14043 Lemoli Ave
- 13935 Lemoli Ave
- 13916 Cerise Ave
- 3534 W 139th St
- 3505 W 139th St
- 14102 Lemoli Ave
- 3301 W 139th St
- 14025 Chadron Ave
- 14105 Chadron Ave
- 13632 Cerise Ave Unit 1/2
- 3601 W Rosecrans Ave
- 13700 Lemoli Ave
- 14030-14100 Chadron Ave
- 13717 Chadron Ave Unit 16
- 13717 Chadron Ave Unit 26
- 13606 Cerise Ave Unit 10
- 3252 Park Ln
- 13535 Yukon Ave Unit 10





