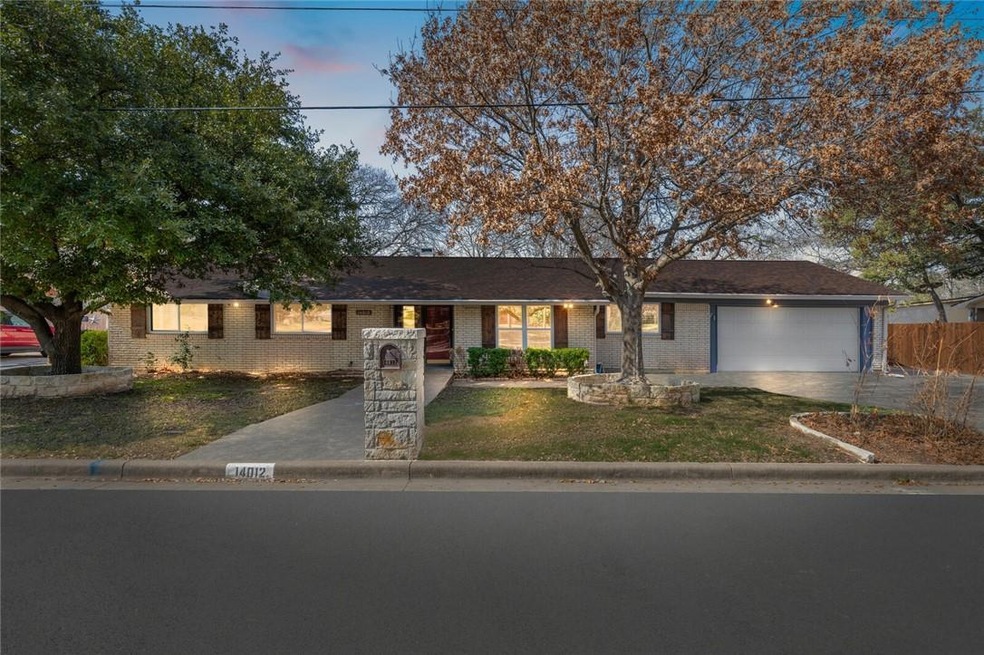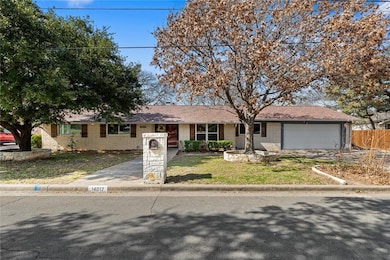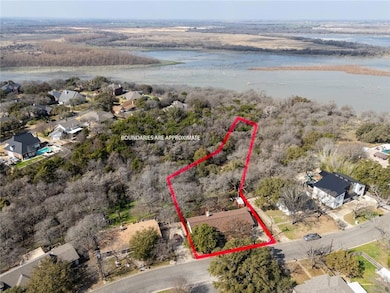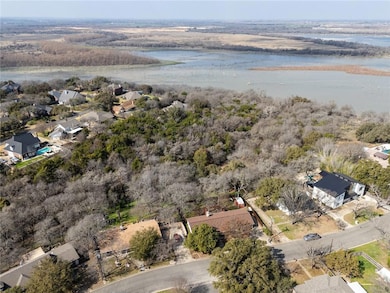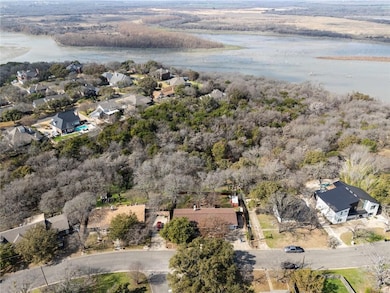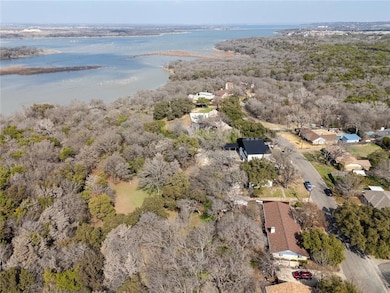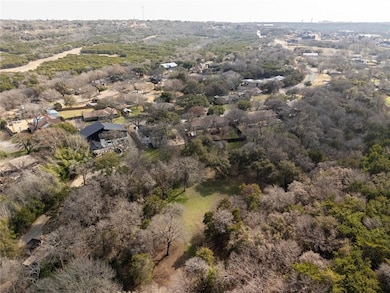
14012 Harbor Dr Woodway, TX 76712
Estimated payment $2,168/month
Highlights
- Deck
- Traditional Architecture
- Patio
- South Bosque Elementary School Rated A
- 2 Car Attached Garage
- 1-Story Property
About This Home
Great find in Woodway, Texas with owner financing available, on a large tree covered lot (1.31 acres) that backs up to the Corps of Engineers property along the Middle Bosque River that connects to Lake Waco. This home has a huge deck that overlooks the back yard with a firepit. The deck or fire pit area is the perfect setting for your morning coffee or evening gatherings. During the early mornings or late evenings you will see deer and other wildlife in the backyard. This property is in the highly sought after Midway ISD. Right in the front door is the large living area with another room to the right that can be an office or play room. The kitchen has newer cabinets with plenty of storage with beautiful butcher block countertops. The large kitchen opens into a spacious dining area with a corner fireplace. There is enough room to add a cozy couch in front of the fireplace. Down the hallway there are two bedrooms, a hall bath, the primary bedroom with private bath. The refrigerator and window blinds will stay. The outside AC unit was replaced a little over 3 years ago. Two car front entry garage with extra parking on the side.
Improvements completed within the last 14 Months: Foundation work completed by Advanced Foundation with Transferable Lifetime warranty; All windows replaced except one in primary bedroom plus the picture windows next to the fireplace; HVAC system– new blower, new coil, new ducting;
The insulation in the attic was removed and new insulation installed to meet today’s codes; The ceiling in the hallway was raised from 7’ to 8’; Batt Insulation installed in the walls of the two bedrooms for soundproofing: New baseboard trim, crown molding and door trim throughout most of the home; New interior doors throughout most of the home: Most of the interior has been repainted; Hall bath was enlarged and a new bathtub and wall surround installed; New vents in both baths; New carpet in the 3 bedrooms; New laminate plank fl
Home Details
Home Type
- Single Family
Est. Annual Taxes
- $4,480
Year Built
- Built in 1963
Lot Details
- 1.31 Acre Lot
- Partially Fenced Property
- Wood Fence
- Chain Link Fence
Parking
- 2 Car Attached Garage
- Front Facing Garage
Home Design
- Traditional Architecture
- Brick Exterior Construction
- Slab Foundation
- Composition Roof
Interior Spaces
- 1,805 Sq Ft Home
- 1-Story Property
- Wood Burning Fireplace
Kitchen
- Gas Range
- Microwave
- Dishwasher
Flooring
- Carpet
- Laminate
Bedrooms and Bathrooms
- 3 Bedrooms
- 2 Full Bathrooms
Laundry
- Laundry in Garage
- Washer and Electric Dryer Hookup
Outdoor Features
- Deck
- Patio
- Fire Pit
- Rain Gutters
Schools
- South Bosque Elementary School
Utilities
- Central Heating and Cooling System
- Vented Exhaust Fan
- Gas Water Heater
- High Speed Internet
- Cable TV Available
Community Details
- Merrifield J Q Subdivision
Listing and Financial Details
- Assessor Parcel Number 141461
Map
Home Values in the Area
Average Home Value in this Area
Tax History
| Year | Tax Paid | Tax Assessment Tax Assessment Total Assessment is a certain percentage of the fair market value that is determined by local assessors to be the total taxable value of land and additions on the property. | Land | Improvement |
|---|---|---|---|---|
| 2024 | $4,481 | $256,540 | $51,360 | $205,180 |
| 2023 | $3,485 | $196,782 | $0 | $0 |
| 2022 | $3,680 | $178,893 | $0 | $0 |
| 2021 | $3,748 | $162,630 | $40,510 | $122,120 |
| 2020 | $3,691 | $158,210 | $38,240 | $119,970 |
| 2019 | $3,743 | $157,590 | $36,520 | $121,070 |
| 2018 | $3,463 | $150,680 | $35,380 | $115,300 |
| 2017 | $3,172 | $128,740 | $33,100 | $95,640 |
| 2016 | $3,036 | $123,210 | $32,530 | $90,680 |
| 2015 | -- | $119,220 | $32,530 | $86,690 |
| 2014 | -- | $116,350 | $31,390 | $84,960 |
Property History
| Date | Event | Price | Change | Sq Ft Price |
|---|---|---|---|---|
| 06/14/2025 06/14/25 | For Sale | $324,900 | 0.0% | $180 / Sq Ft |
| 05/29/2025 05/29/25 | Pending | -- | -- | -- |
| 05/15/2025 05/15/25 | Price Changed | $324,900 | -4.2% | $180 / Sq Ft |
| 04/25/2025 04/25/25 | Price Changed | $338,999 | -1.2% | $188 / Sq Ft |
| 04/18/2025 04/18/25 | Price Changed | $342,999 | -3.1% | $190 / Sq Ft |
| 02/06/2025 02/06/25 | For Sale | $354,000 | -- | $196 / Sq Ft |
Purchase History
| Date | Type | Sale Price | Title Company |
|---|---|---|---|
| Deed | -- | None Listed On Document |
Mortgage History
| Date | Status | Loan Amount | Loan Type |
|---|---|---|---|
| Open | $162,825 | Construction | |
| Previous Owner | $160,000 | Credit Line Revolving | |
| Previous Owner | $38,000 | Unknown |
Similar Homes in Woodway, TX
Source: North Texas Real Estate Information Systems (NTREIS)
MLS Number: 227978
APN: 36-062000-006000-1
- 14007 Harbor Dr
- 16022 Sorrento Dr
- 12002 Woodfall Cir
- 15000 Badger Ranch Blvd
- 13734 Riverview Dr
- 1 Ritchie Rd
- 15018 Badger Ranch Blvd
- 10009 Stony Point Dr
- 409 Shadow Mountain Dr
- 308 Westlane Cir
- 207 Merrifield Dr
- 203 Merrifield Dr
- 10010 Lost Oak Ridge Dr
- 16014 Torrey Springs Blvd
- 17035 Stone Briar Rd
- 10019 Lost Oak Ridge Dr
- 17058 Dominion Dr
- 17018 Salado Dr
- TBD Poage Dr
- 17015 Salado Dr
- 9515 Stony Point Dr
- 1500-1549 Western Oaks Dr
- 656 Falcon Dr
- 9821 Chapel Rd
- 9000 Chapel Rd
- 125 Pleasant Grove Ln
- 1700 Breezy Dr
- 8014 W Highway 84
- 1904 Ramada Dr
- 311 Santa fe Dr
- 7301 Sanger Ave
- 2301 Woodgate Dr
- 9114 Royal Ln
- 814 Majestic Dr
- 620 N Hewitt Dr
- 600 E Panther Way
- 509 N Hewitt Dr
- 6617 Landmark Dr
- 3401 Beutel Rd
- 1343 N 66th St
