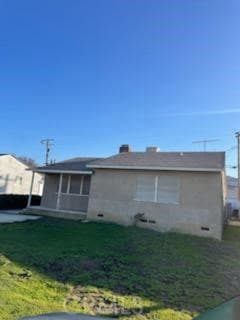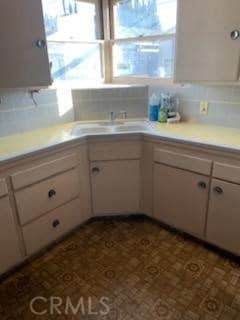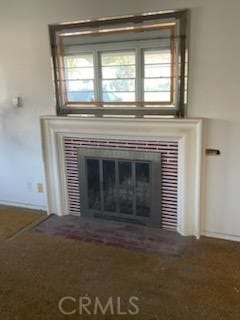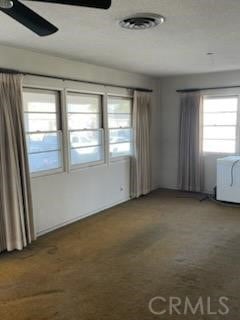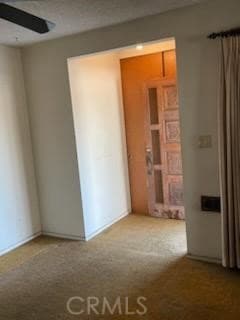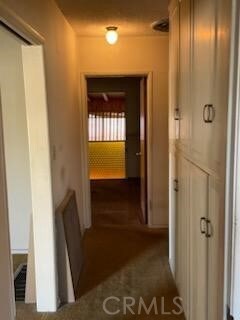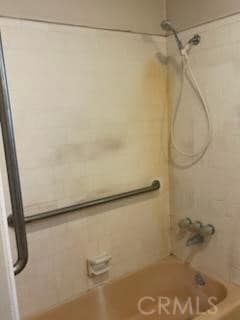
14021 Fernview St Whittier, CA 90605
Estimated payment $4,265/month
Highlights
- Wood Flooring
- Private Yard
- Covered patio or porch
- California High School Rated A-
- No HOA
- Separate Outdoor Workshop
About This Home
Home in need of cosmetic repairs, Convenient location near schools parks, shopping, Cul de sac street, 3 bedroom with added stepdown family room,
1 Full bath, tiled shower and tub. Raised foundation wood floors, Fireplace in living room. Home requires paint, flooring and some imagination will make this a great family home. 2 car over sized detached garage approx. 600 square feet. Allow time for acceptance of offer.
Listing Agent
Community Brokers Brokerage Phone: 562-618-2811 License #00580684 Listed on: 04/04/2025

Home Details
Home Type
- Single Family
Est. Annual Taxes
- $1,462
Year Built
- Built in 1954
Lot Details
- 6,116 Sq Ft Lot
- Level Lot
- Private Yard
- Back and Front Yard
- Property is zoned R1
Parking
- 2 Car Garage
- Parking Available
- Front Facing Garage
- Single Garage Door
- Driveway
- RV Potential
Home Design
- Additions or Alterations
- Cosmetic Repairs Needed
- Raised Foundation
- Slab Foundation
- Fire Rated Drywall
- Shingle Roof
- Rolled or Hot Mop Roof
- Composition Roof
- Stucco
Interior Spaces
- 1,472 Sq Ft Home
- 1-Story Property
- Wood Burning Fireplace
- Wood Frame Window
- Family Room
- Living Room with Fireplace
- Combination Dining and Living Room
- Fire and Smoke Detector
Kitchen
- Eat-In Kitchen
- Gas Range
- Tile Countertops
Flooring
- Wood
- Vinyl
Bedrooms and Bathrooms
- 3 Main Level Bedrooms
- 1 Full Bathroom
- <<tubWithShowerToken>>
Laundry
- Laundry Room
- Gas Dryer Hookup
Outdoor Features
- Covered patio or porch
- Exterior Lighting
- Separate Outdoor Workshop
- Outdoor Storage
- Rain Gutters
Utilities
- Evaporated cooling system
- Floor Furnace
- Heating System Uses Natural Gas
- Heating System Uses Wood
- Natural Gas Connected
Listing and Financial Details
- Tax Lot 4
- Tax Tract Number 17065
- Assessor Parcel Number 8156011004
- Seller Considering Concessions
Community Details
Overview
- No Home Owners Association
Recreation
- Park
Map
Home Values in the Area
Average Home Value in this Area
Tax History
| Year | Tax Paid | Tax Assessment Tax Assessment Total Assessment is a certain percentage of the fair market value that is determined by local assessors to be the total taxable value of land and additions on the property. | Land | Improvement |
|---|---|---|---|---|
| 2024 | $1,462 | $81,172 | $36,018 | $45,154 |
| 2023 | $1,440 | $79,581 | $35,312 | $44,269 |
| 2022 | $1,410 | $78,021 | $34,620 | $43,401 |
| 2021 | $1,377 | $76,492 | $33,942 | $42,550 |
| 2019 | $1,350 | $74,225 | $32,936 | $41,289 |
| 2018 | $1,222 | $72,771 | $32,291 | $40,480 |
| 2016 | $1,143 | $69,947 | $31,038 | $38,909 |
| 2015 | $1,133 | $68,897 | $30,572 | $38,325 |
| 2014 | $1,125 | $67,549 | $29,974 | $37,575 |
Property History
| Date | Event | Price | Change | Sq Ft Price |
|---|---|---|---|---|
| 06/28/2025 06/28/25 | For Sale | $750,000 | 0.0% | $510 / Sq Ft |
| 06/25/2025 06/25/25 | Off Market | $750,000 | -- | -- |
| 04/04/2025 04/04/25 | For Sale | $750,000 | -- | $510 / Sq Ft |
Purchase History
| Date | Type | Sale Price | Title Company |
|---|---|---|---|
| Grant Deed | -- | None Listed On Document | |
| Interfamily Deed Transfer | -- | None Available | |
| Interfamily Deed Transfer | -- | -- | |
| Interfamily Deed Transfer | -- | -- |
Similar Homes in Whittier, CA
Source: California Regional Multiple Listing Service (CRMLS)
MLS Number: PW25054184
APN: 8156-011-004
- 10035 Ben Hur Ave
- 10281 Elmore Ave
- 14052 Reis St
- 14122 Reis St
- 10241 Ruoff Ave
- 9545 Barkerville Ave
- 9551 Barkerville Ave
- 13724 Mulberry Dr
- 14520 Mulberry Dr
- 10123 Lanett Ave
- 9246 Tarryton Ave
- 13762 Danbrook Dr
- 9818 Firebird Ave
- 9610 Greening Ave
- 10415 Valley View Ave
- 14532 Anola St
- 11102 Eagle Ln
- 11118 Bunker Ln
- 13414 Mystic St
- 14408 Cornishcrest Rd
- 14300 Mulberry Dr
- 14340 Mulberry Dr
- 14432 Mulberry Dr
- 9011 Tarryton Ave
- 14107 Putnam St
- 13443 Mulberry Dr
- 10640 Colima Rd
- 8823 Ocean View Ave
- 10901 Inez St Unit A
- 10903 Inez St Unit A
- 13745 Cullen St
- 14316 Christine Dr
- 11602 Valley View Ave Unit 4
- 11602 Valley View Ave Unit 3
- 14843 Hayward St
- 8607 Strub Ave
- 8828-8836 Highland Ave
- 14967 Goodhue St
- 14855 Anaconda St
- 11201 Carmenita Rd
