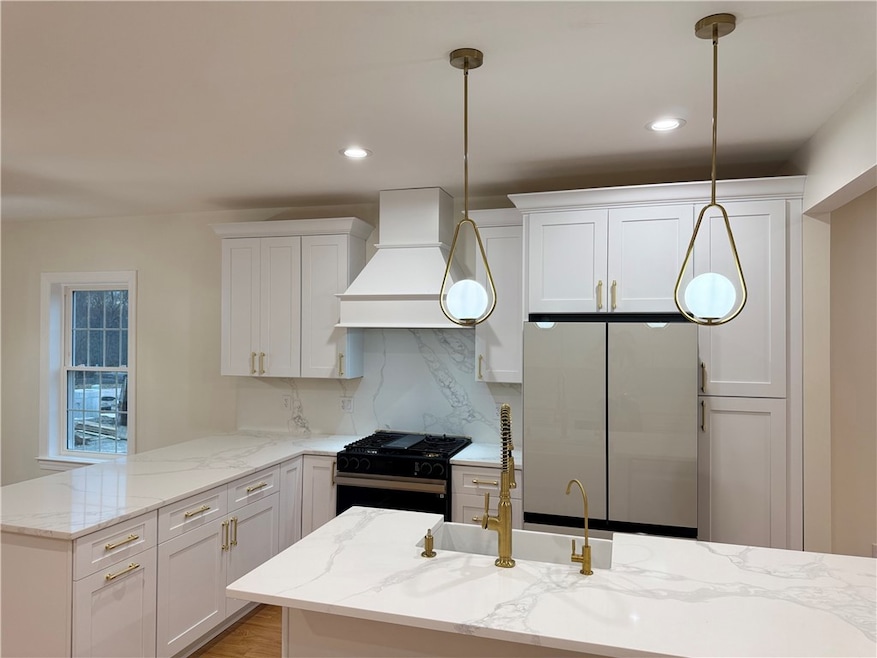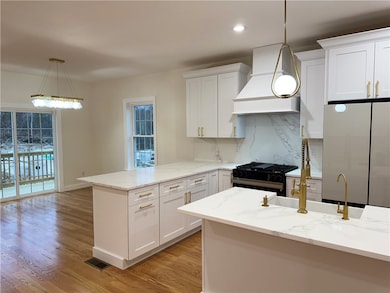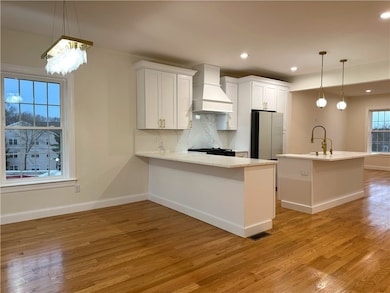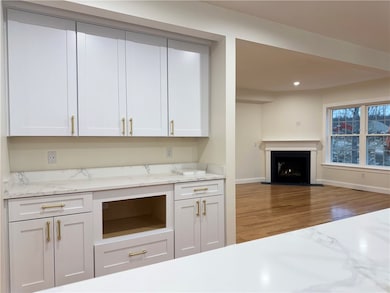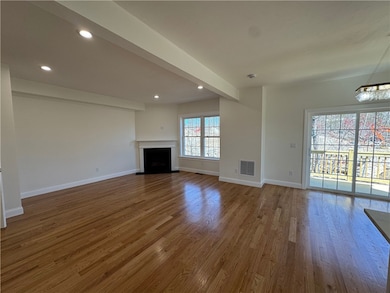
1403 Hunting Hill Dr Cumberland, RI 02864
Cumberland Hill NeighborhoodEstimated payment $3,534/month
Highlights
- Golf Course Community
- Under Construction
- Deck
- Ashton School Rated A-
- 12.99 Acre Lot
- Wooded Lot
About This Home
LAST UNIT AVAILABLE IN BUILDING 14! 2.5 BATHS, 2 BEDS, AND AN OFFICE ROOM ON BEDROOM LEVEL. ESTIMATED COMPLETION LATE SUMMER/EARLY FALL 2025! The Preserve at Hunting Hill is designed in a classic yet contemporary style. Set in the hills of Cumberland, Hunting Hill offers the best of rural living but is only minutes to all the conveniences of metropolitan Providence and 45 minutes to Boston. A great single-family colonial alternative: better price and no yard maintenance required! Gleaming granite countertops, stainless steel kitchen appliances, gorgeous red oak hardwoods throughout the main living area, and a 2-car garage. The builder offers the opportunity to select a wide range of finishes to make the space your own!
Listing Agent
Byrnes Real Estate Group License #RES.0044286 Listed on: 04/21/2025
Townhouse Details
Home Type
- Townhome
Year Built
- Built in 2025 | Under Construction
Lot Details
- Sprinkler System
- Wooded Lot
HOA Fees
- $298 Monthly HOA Fees
Parking
- 2 Car Attached Garage
- Driveway
- Assigned Parking
Home Design
- Vinyl Siding
- Concrete Perimeter Foundation
Interior Spaces
- 2,270 Sq Ft Home
- 3-Story Property
- Cathedral Ceiling
- Zero Clearance Fireplace
- Gas Fireplace
- Thermal Windows
- Storage Room
- Laundry in unit
- Utility Room
- Attic
Kitchen
- Oven
- Range
- Microwave
- Dishwasher
- Disposal
Flooring
- Wood
- Carpet
- Ceramic Tile
Bedrooms and Bathrooms
- 2 Bedrooms
- Bathtub with Shower
Unfinished Basement
- Partial Basement
- Interior Basement Entry
Outdoor Features
- Deck
Utilities
- Forced Air Zoned Heating and Cooling System
- Heating System Uses Gas
- Underground Utilities
- 200+ Amp Service
- Water Heater
- Cable TV Available
Listing and Financial Details
- Legal Lot and Block 1103 / 188
- Assessor Parcel Number 1403HUNTINGHILLDRCUMB
Community Details
Overview
- Association fees include insurance, ground maintenance, parking, snow removal, trash
- 115 Units
Amenities
- Shops
- Restaurant
- Public Transportation
Recreation
- Golf Course Community
- Tennis Courts
- Recreation Facilities
Pet Policy
- Pets Allowed
Map
Home Values in the Area
Average Home Value in this Area
Tax History
| Year | Tax Paid | Tax Assessment Tax Assessment Total Assessment is a certain percentage of the fair market value that is determined by local assessors to be the total taxable value of land and additions on the property. | Land | Improvement |
|---|---|---|---|---|
| 2024 | -- | $0 | $0 | $0 |
| 2023 | $0 | $0 | $0 | $0 |
| 2022 | $0 | $0 | $0 | $0 |
Property History
| Date | Event | Price | Change | Sq Ft Price |
|---|---|---|---|---|
| 04/21/2025 04/21/25 | For Sale | $609,900 | -- | $269 / Sq Ft |
Similar Homes in Cumberland, RI
Source: State-Wide MLS
MLS Number: 1382971
APN: CUMB M:035 B:0188 L:1403
- 1302 Hunting Hill Dr
- 1402 Hunting Hill Dr
- 1401 Hunting Hill Dr
- 1404 Hunting Hill Dr
- 1502 Hunting Hill Dr
- 1501 Hunting Hill Dr
- 38 Anthony Dr
- 70 High Ridge Dr
- 65 Albion Rd
- 10 Oak Hill Dr
- 5 Oak Hill Dr
- 2 School St Unit 334
- 2 School St Unit 430
- 96 Evergreen St
- 27 Oxford Rd
- 2 Main St Unit 21
- 2 Main St Unit 15
- 140 Lippitt Ave
- 49 Scott Rd
- 60 Farm Dr
- 100 Crossing Dr
- 1613 Mendon Rd Unit 3
- 51 Front St
- 200 Old River Rd
- 400 New River Rd Unit 506
- 200 Heroux Blvd Unit 812
- 200 Manville Hill Rd Unit 38
- 56 Greenfield Rd
- 1 Sayles Hill Rd
- 104 Wake Robin Rd
- 120 Church St Unit 2nd Floor
- 167 Mendon Rd Unit 2nd Floor
- 210 Highland Corporate Dr
- 2 Brayton Ct
- 340 High St
- 2 Booth Pond Way
- 1371 Mendon Rd Unit 15
- 9 Maple St Unit 9 Maple Street Fl 2
- 1646 Old Louisquisset Pike
- 85 Kenwood St
