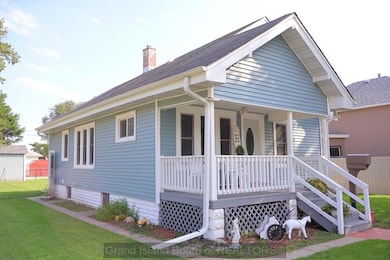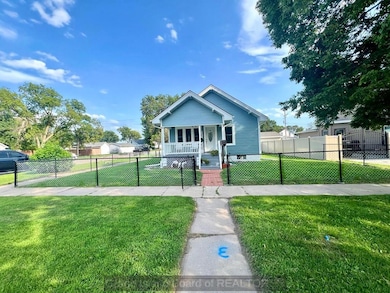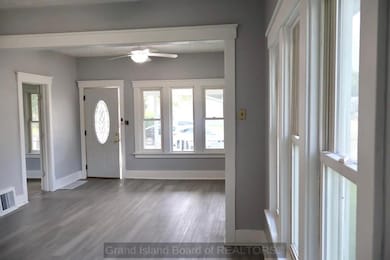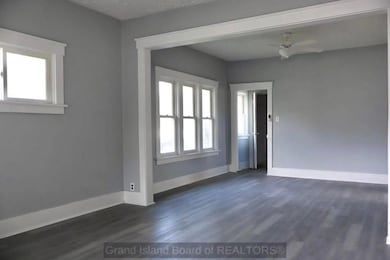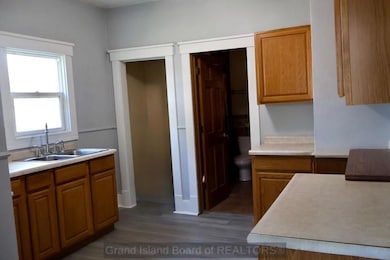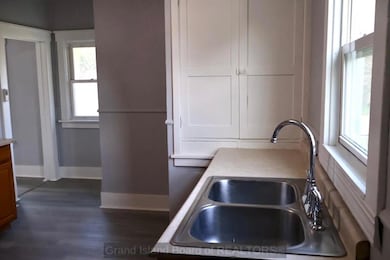
1403 W 4th St Grand Island, NE 68801
Estimated payment $1,533/month
Highlights
- Main Floor Primary Bedroom
- Bungalow
- Forced Air Heating System
- 1 Car Detached Garage
- Landscaped
- Vinyl Flooring
About This Home
Charming Bungalow-style home featuring 2 bedrooms, 1 full bath, and an additional half bath in the basement. The spacious full basement includes 2 bonus rooms perfect for a home office or gym. Enjoy a nice backyard ideal for this entertaining or relaxing. Recent updates include newer siding and more. Don't miss the opportunity to make this cozy, move-in ready home yours.
Listing Agent
Summit Real Estate Brokerage Phone: 3088508162 License #20210762 Listed on: 07/29/2025
Home Details
Home Type
- Single Family
Est. Annual Taxes
- $1,955
Year Built
- Built in 1927
Lot Details
- 6,970 Sq Ft Lot
- Lot Dimensions are 52.8 x 132
- Chain Link Fence
- Landscaped
Parking
- 1 Car Detached Garage
Home Design
- Bungalow
- Frame Construction
- Composition Roof
- Vinyl Siding
Interior Spaces
- 864 Sq Ft Home
- Vinyl Flooring
- Electric Range
Bedrooms and Bathrooms
- 2 Main Level Bedrooms
- Primary Bedroom on Main
Partially Finished Basement
- Basement Fills Entire Space Under The House
- Laundry in Basement
Home Security
- Carbon Monoxide Detectors
- Fire and Smoke Detector
Schools
- Jefferson Elementary School
- Walnut Middle School
- Grand Island Senior High School
Utilities
- Forced Air Heating System
- Gas Water Heater
Community Details
- Bonnie Brae Add Subdivision
Listing and Financial Details
- Assessor Parcel Number 400022761
Map
Home Values in the Area
Average Home Value in this Area
Tax History
| Year | Tax Paid | Tax Assessment Tax Assessment Total Assessment is a certain percentage of the fair market value that is determined by local assessors to be the total taxable value of land and additions on the property. | Land | Improvement |
|---|---|---|---|---|
| 2024 | $1,572 | $105,699 | $13,940 | $91,759 |
| 2023 | $1,677 | $92,263 | $13,940 | $78,323 |
| 2022 | $1,714 | $85,293 | $6,970 | $78,323 |
| 2021 | $1,635 | $80,153 | $6,970 | $73,183 |
| 2020 | $1,320 | $80,153 | $6,970 | $73,183 |
| 2019 | $1,287 | $61,037 | $6,970 | $54,067 |
| 2017 | $1,218 | $56,275 | $6,970 | $49,305 |
| 2016 | $0 | $56,275 | $6,970 | $49,305 |
| 2015 | -- | $56,275 | $6,970 | $49,305 |
| 2014 | -- | $53,925 | $6,970 | $46,955 |
Property History
| Date | Event | Price | Change | Sq Ft Price |
|---|---|---|---|---|
| 07/29/2025 07/29/25 | For Sale | $248,000 | -- | $287 / Sq Ft |
Purchase History
| Date | Type | Sale Price | Title Company |
|---|---|---|---|
| Quit Claim Deed | -- | -- | |
| Assessor Sales History | -- | -- |
Mortgage History
| Date | Status | Loan Amount | Loan Type |
|---|---|---|---|
| Open | $25,000 | Unknown |
Similar Homes in Grand Island, NE
Source: Grand Island Board of REALTORS®
MLS Number: 20250745
APN: 400022761
- 1404 W 5th St
- 1322 W 5th St
- 1414 W 6th St
- 2120 W 6th St
- 2204 W 5th St
- 1222 W 10th St
- 915 W Division St
- 1215 W Charles St
- 1521 W Charles St
- 618 W 9th St
- 2103 W Koenig St
- 1404 W John St
- 2103 W 13th St
- 723 W Charles St
- 625 N Howard Ave
- 1315 N Grand Island Ave
- 910 W 13th St
- 2003 W Louise St
- 609 W 12th St
- 1323 N Park Ave
- 1818 W Division St
- 504 N Elm St
- 124 W 3rd St Unit Downtown Industrial Loft
- 415 S Cherry St
- 1113 N Claude Rd
- 2300 W Capital Ave
- 588 S Stuhr Rd
- 1021 Starwood Ave
- 3721 W Capital Ave
- 200 E Us Highway 34
- 3601 Innate Cir
- 424 E 31st St
- 812 Commercial St Unit A
- 2314 Hudson Way
- 611 W 10th St Unit 2
- 1015 Theatre Dr
- 1019 Theatre Dr
- 710 N Kansas Ave
- 316 W 7th St
- 1111 W 5th St

