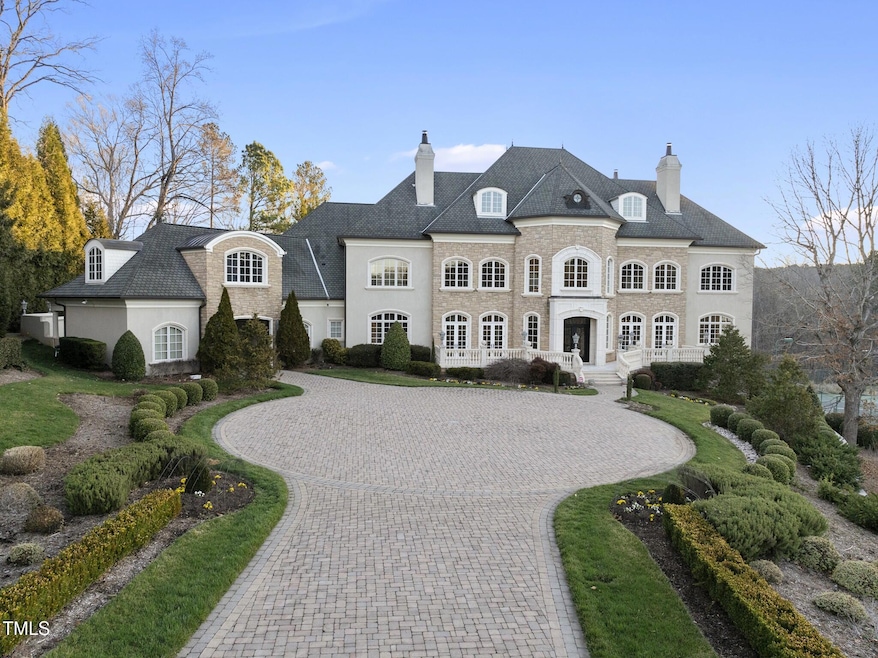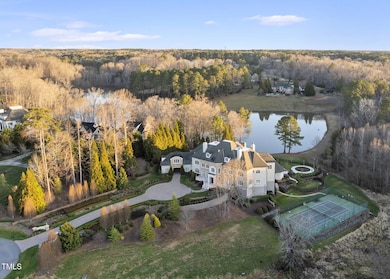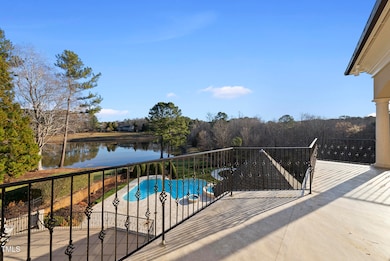
1404 Barony Lake Way Raleigh, NC 27614
Estimated payment $34,089/month
Highlights
- 325 Feet of Waterfront
- Tennis Courts
- Lake On Lot
- Pleasant Union Elementary School Rated A
- Pool House
- Finished Room Over Garage
About This Home
This breathtaking Georgian estate sits on a private 4.46-acre cul-de-sac lot in a prestigious gated community. With an expansive 17,711 square feet of luxurious living space, this home exudes elegance and grandeur.
As you step inside, you are welcomed by a dramatic two-story foyer featuring a custom glass backlit dome, which beautifully illuminates the space, and an elegant chandelier that adds a touch of opulence. The foyer's stunning marble entry leads to a grand, winding marble staircase, setting the tone for the rest of the estate.
The home features seven en-suite bedrooms, including two master suites—one on the main level and another on the second floor. Designed for both comfort and entertainment, the estate includes an elevator, a state-of-the-art theatre room, and a nanny suite with a full kitchen. A sophisticated bar and pool table room provide the perfect setting for entertaining guests, while laundry rooms on all levels add convenience.
The gourmet kitchen is a chef's dream, equipped with high-end Sub-Zero refrigerators, a Wolf range with a griddle with a double ovens, an ice maker, and a warming drawer, ensuring both functionality and elegance in meal preparation.
For those who enjoy an active lifestyle, the estate offers an indoor racquetball court and a fully equipped exercise room with a steam shower and dry sauna. Outdoor living is equally impressive, featuring a saltwater pool with an infinity edge and a hot tub. Adjacent to the pool, an outdoor covered cabana with a grill surrounded by barstool seating creates the ultimate space for outdoor dining and relaxation. A lighted tennis court enhances the property's resort-like ambiance.
The home has six fireplaces, some Isokern direct vented, offering both beauty and efficiency.
In the rear, the estate offers unparalleled privacy, with deeded rights to a private lake, providing an exclusive retreat.
The motor court is secured by an electronic iron gate, with 6 spacious garages.
Every detail of this home has been meticulously designed to offer unparalleled luxury and sophistication!
Home Details
Home Type
- Single Family
Est. Annual Taxes
- $27,521
Year Built
- Built in 2007 | Remodeled
Lot Details
- 4.46 Acre Lot
- 325 Feet of Waterfront
- Lake Front
- Property fronts a private road
- Southwest Facing Home
- Private Entrance
- Partially Fenced Property
- Landscaped
- Native Plants
- Front and Back Yard Sprinklers
- Wooded Lot
- Many Trees
- Private Yard
- Back and Front Yard
- Property is zoned R-80W
HOA Fees
- $313 Monthly HOA Fees
Parking
- 6 Car Attached Garage
- Parking Pad
- Finished Room Over Garage
- Side Facing Garage
- Garage Door Opener
- Private Driveway
- Electric Gate
- Secured Garage or Parking
- 8 Open Parking Spaces
Property Views
- Water
- Woods
- Pool
Home Design
- Transitional Architecture
- Georgian Architecture
- Brick or Stone Mason
- Permanent Foundation
- Blown-In Insulation
- Batts Insulation
- Architectural Shingle Roof
- Metal Roof
- Concrete Perimeter Foundation
- Stucco
- Stone
Interior Spaces
- 1-Story Property
- Elevator
- Wet Bar
- Central Vacuum
- Built-In Features
- Bookcases
- Bar
- Crown Molding
- Coffered Ceiling
- Tray Ceiling
- Smooth Ceilings
- High Ceiling
- Ceiling Fan
- Recessed Lighting
- Chandelier
- Double Sided Fireplace
- Gas Fireplace
- Double Pane Windows
- Window Treatments
- Entrance Foyer
- Family Room with Fireplace
- 6 Fireplaces
- Great Room with Fireplace
- Living Room with Fireplace
- Dining Room
- Home Office
- Recreation Room with Fireplace
- Storage
- Keeping Room
Kitchen
- Breakfast Bar
- Butlers Pantry
- Double Oven
- Gas Range
- Range Hood
- Warming Drawer
- Microwave
- Ice Maker
- Wine Refrigerator
- Kitchen Island
- Granite Countertops
Flooring
- Wood
- Carpet
- Granite
- Marble
- Tile
Bedrooms and Bathrooms
- 7 Bedrooms
- Fireplace in Primary Bedroom
- Double Master Bedroom
- Dual Closets
- Walk-In Closet
- In-Law or Guest Suite
- Double Vanity
- Private Water Closet
- Separate Shower in Primary Bathroom
- Soaking Tub
- Walk-in Shower
Laundry
- Laundry Room
- Laundry in multiple locations
- Dryer
- Washer
Attic
- Attic Floors
- Permanent Attic Stairs
Finished Basement
- Heated Basement
- Walk-Out Basement
- Exterior Basement Entry
- Fireplace in Basement
- Basement Storage
- Natural lighting in basement
Home Security
- Home Security System
- Smart Lights or Controls
- Security Gate
- Smart Thermostat
- Carbon Monoxide Detectors
- Fire and Smoke Detector
Pool
- Pool House
- In Ground Pool
- Heated Spa
- In Ground Spa
Outdoor Features
- Lake On Lot
- Tennis Courts
- Balcony
- Outdoor Fireplace
- Outdoor Kitchen
- Terrace
- Exterior Lighting
- Outdoor Storage
- Built-In Barbecue
- Rain Gutters
Schools
- Pleasant Union Elementary School
- West Millbrook Middle School
- Millbrook High School
Utilities
- Multiple cooling system units
- Forced Air Heating and Cooling System
- Heating System Uses Natural Gas
- Vented Exhaust Fan
- Underground Utilities
- Power Generator
- Natural Gas Connected
- Well
- Tankless Water Heater
- Septic Tank
- Septic System
- Cable TV Available
Additional Features
- Smart Irrigation
- Suburban Location
Listing and Financial Details
- Assessor Parcel Number 0890440023
Community Details
Overview
- Barony HOA
- The Barony Subdivision
Security
- Gated Community
Map
Home Values in the Area
Average Home Value in this Area
Tax History
| Year | Tax Paid | Tax Assessment Tax Assessment Total Assessment is a certain percentage of the fair market value that is determined by local assessors to be the total taxable value of land and additions on the property. | Land | Improvement |
|---|---|---|---|---|
| 2024 | $27,521 | $4,428,513 | $676,500 | $3,752,013 |
| 2023 | $32,999 | $4,229,743 | $407,000 | $3,822,743 |
| 2022 | $30,567 | $4,229,743 | $407,000 | $3,822,743 |
| 2021 | $29,742 | $4,229,743 | $407,000 | $3,822,743 |
| 2020 | $29,248 | $4,229,743 | $407,000 | $3,822,743 |
| 2019 | $44,392 | $5,433,095 | $600,000 | $4,833,095 |
| 2018 | $40,790 | $5,433,095 | $600,000 | $4,833,095 |
| 2017 | $38,649 | $5,433,095 | $600,000 | $4,833,095 |
| 2016 | $37,862 | $5,433,095 | $600,000 | $4,833,095 |
| 2015 | $38,777 | $5,580,498 | $642,600 | $4,937,898 |
| 2014 | -- | $5,580,498 | $642,600 | $4,937,898 |
Property History
| Date | Event | Price | Change | Sq Ft Price |
|---|---|---|---|---|
| 07/22/2025 07/22/25 | Price Changed | $5,750,000 | -11.5% | $325 / Sq Ft |
| 03/24/2025 03/24/25 | For Sale | $6,500,000 | -- | $367 / Sq Ft |
Purchase History
| Date | Type | Sale Price | Title Company |
|---|---|---|---|
| Warranty Deed | $2,800,000 | None Available | |
| Special Warranty Deed | $268,000 | None Available | |
| Interfamily Deed Transfer | -- | None Available |
Mortgage History
| Date | Status | Loan Amount | Loan Type |
|---|---|---|---|
| Open | $1,400,000 | Adjustable Rate Mortgage/ARM | |
| Previous Owner | $234,990 | Unknown | |
| Previous Owner | $213,455 | VA | |
| Previous Owner | $3,621,163 | Unknown | |
| Previous Owner | $975,000 | Unknown | |
| Previous Owner | $2,625,000 | Unknown | |
| Previous Owner | $3,000,000 | Construction |
Similar Homes in Raleigh, NC
Source: Doorify MLS
MLS Number: 10084428
APN: 0890.03-44-0023-000
- 1421 Sky Vista Way
- 1425 Sky Vista Way
- 6500 Century Oak Ct
- 6508 Century Oak Ct
- 6508 Sanctuary Falls Dr
- 1300 Caistor Ln
- 1508 Tradescant Ct
- 6736 Brixley Crest Ct
- 6804 Brixley Cir
- 1405 Song Bird Crest Way
- 1404 Song Bird Crest Way
- 6212 Trevor Ct
- 0 Creedmoor Rd Unit 100403248
- 0 Creedmoor Rd Unit 2530349
- 13121 Melvin Arnold Rd
- 1208 Hannahs View Dr
- 812 Stradella Rd
- 11808 Black Horse Run
- 4808 Winterwood Dr
- 1432 Antiquity Ave
- 1020 Raindipper Dr
- 6016 Glenthorne Dr
- 11924 Larka Ct
- 12203 Strickland Rd
- 11036 Peacock Moss St
- 8810 Autumn Winds Dr
- 4916 Morning Edge Dr
- 5704 Harrington Grove Dr
- 8501 New Brunswick Ln
- 11924 Radner Way
- 8601 Abbotsbury Ct
- 7825 Falcon Rest Cir Unit 7825
- 5533 Bridford Place
- 8410 Zinc Autumn Path
- 5420 Phillipsburg Dr
- 7303 Hihenge Ct
- 1607 Olive Branch Rd
- 7728 Stonehenge Farm Ln
- 110 Talisman Way
- 1814 Farm Pond Trail






