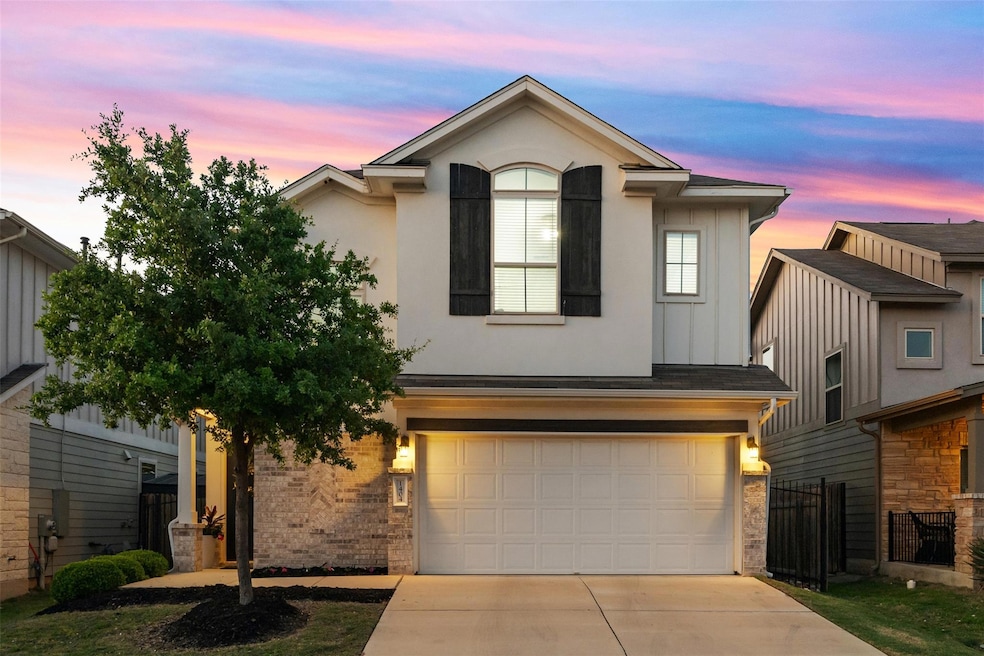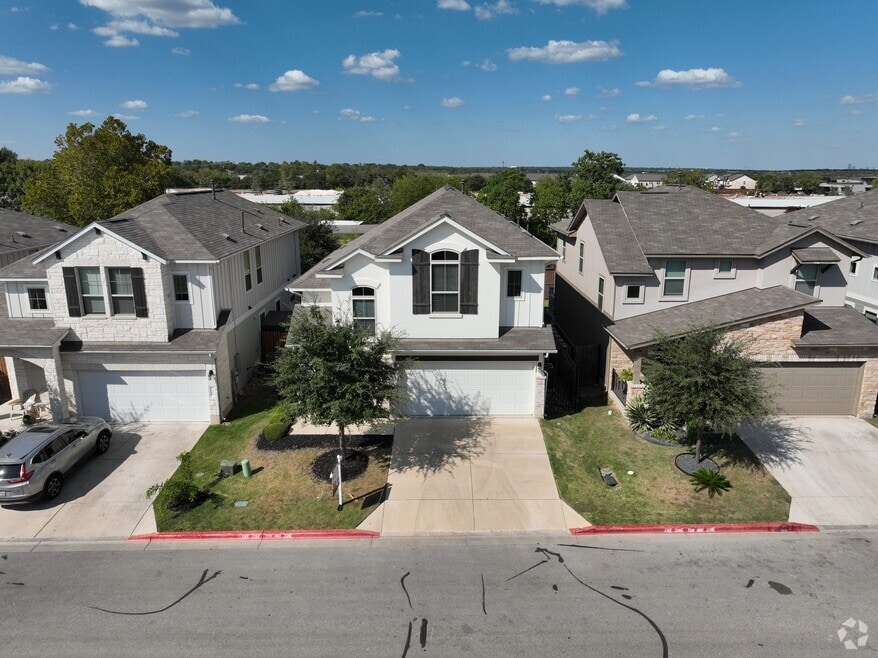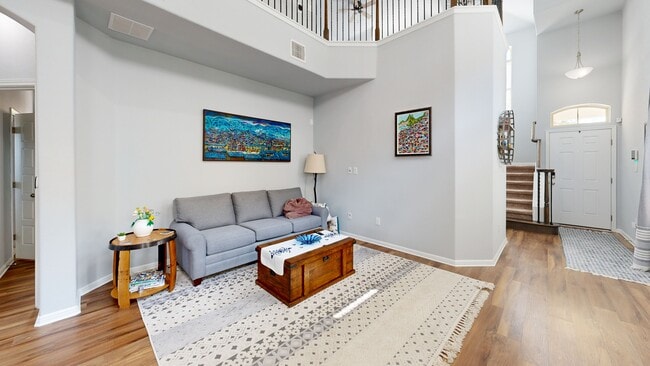
1404 Jenkins Bend Unit 11 Austin, TX 78748
Estimated payment $2,990/month
Highlights
- Open Floorplan
- Main Floor Primary Bedroom
- Multiple Living Areas
- Cathedral Ceiling
- Granite Countertops
- Stainless Steel Appliances
About This Home
Lovely & updated 3 bedroom home with private backyard in highly desirable South Austin location. Very popular low maintenance, free-standing condo community that is beautifully maintained & just a stone's throw from the vibrant South Menchaca entertainment district. Gorgeous 2-story home has a terrific, open floorplan with dramatic 2-story entry & tons of natural light! Lovely, contemporary interior with fabulous island kitchen including 42" white shaker cabinets, granite counters, tile backsplash, pantry, breakfast bar & stainless appliances. Secluded primary bedroom retreat on main level has large ensuite bathroom with dual vanity sinks, garden tub, separate shower & large walk-in closet. Attractive staircase with wrought iron railing leads up to a large bonus room overlooking the main level - the perfect space for a home office, gameroom or secondary living room. Two additional bedrooms up with very spacious full bath. Half bathroom off entry hall. 2 car garage. Lower monthly HOA fees that cover trash & recycle, exterior water & front & backyard lawn maintenance. Convenient to Bergstrom airport, Mopac, I-35, tolls & downtown ATX & minutes from local attractions, coffee shops, restaurants & bars such as Armadillo Den, Moontower Saloon, Lustre Pearl, The Hive, South Austin Beer Garden & more!
Listing Agent
Keller Williams Realty Brokerage Phone: (512) 294-6298 License #0483183 Listed on: 04/24/2025

Home Details
Home Type
- Single Family
Est. Annual Taxes
- $6,800
Year Built
- Built in 2019
Lot Details
- 5,663 Sq Ft Lot
- South Facing Home
- Wrought Iron Fence
- Wood Fence
- Back Yard Fenced
- Interior Lot
HOA Fees
- $178 Monthly HOA Fees
Parking
- 2 Car Attached Garage
Home Design
- Slab Foundation
- Shingle Roof
- Composition Roof
- Stone Siding
- HardiePlank Type
Interior Spaces
- 1,910 Sq Ft Home
- 2-Story Property
- Open Floorplan
- Cathedral Ceiling
- Ceiling Fan
- Recessed Lighting
- Double Pane Windows
- Multiple Living Areas
- Dining Room
- Home Security System
Kitchen
- Open to Family Room
- Eat-In Kitchen
- Breakfast Bar
- Gas Range
- Microwave
- Dishwasher
- Stainless Steel Appliances
- Kitchen Island
- Granite Countertops
- Disposal
Flooring
- Carpet
- Tile
Bedrooms and Bathrooms
- 3 Bedrooms | 1 Primary Bedroom on Main
- Walk-In Closet
- Double Vanity
- Soaking Tub
- Garden Bath
- Separate Shower
Outdoor Features
- Front Porch
Schools
- Menchaca Elementary School
- Paredes Middle School
- Akins High School
Utilities
- Central Heating and Cooling System
- Underground Utilities
- Natural Gas Connected
- High Speed Internet
- Cable TV Available
Listing and Financial Details
- Assessor Parcel Number 04402307120000
Community Details
Overview
- Association fees include common area maintenance, landscaping, trash
- Summerrow Association
- Summerrow Subdivision
Amenities
- Common Area
- Community Mailbox
3D Interior and Exterior Tours
Floorplans
Map
Home Values in the Area
Average Home Value in this Area
Tax History
| Year | Tax Paid | Tax Assessment Tax Assessment Total Assessment is a certain percentage of the fair market value that is determined by local assessors to be the total taxable value of land and additions on the property. | Land | Improvement |
|---|---|---|---|---|
| 2025 | $5,460 | $446,885 | $28,563 | $418,322 |
| 2023 | $5,460 | $546,202 | $28,563 | $517,639 |
| 2022 | $8,030 | $498,069 | $28,563 | $469,506 |
| 2021 | $4,892 | $281,861 | $14,939 | $296,445 |
| 2020 | $4,617 | $256,237 | $11,951 | $244,286 |
Property History
| Date | Event | Price | List to Sale | Price per Sq Ft | Prior Sale |
|---|---|---|---|---|---|
| 04/24/2025 04/24/25 | For Sale | $429,000 | +0.9% | $225 / Sq Ft | |
| 08/02/2021 08/02/21 | Sold | -- | -- | -- | View Prior Sale |
| 06/13/2021 06/13/21 | Pending | -- | -- | -- | |
| 06/11/2021 06/11/21 | For Sale | $425,000 | -- | $223 / Sq Ft |
Purchase History
| Date | Type | Sale Price | Title Company |
|---|---|---|---|
| Deed | -- | Texas National Title | |
| Vendors Lien | -- | None Available |
Mortgage History
| Date | Status | Loan Amount | Loan Type |
|---|---|---|---|
| Open | $307,500 | New Conventional | |
| Previous Owner | $283,200 | New Conventional |
About the Listing Agent

????? Sonny Bara
Real Estate Advisor | Investor | Wealth Builder
Sonny is a seasoned Realtor and real estate investor with a passion for helping clients build long-term wealth through strategic home ownership. As co-founder of The Bara Team, Sonny combines more than two decades of real estate experience with a unique financial perspective rooted in data, equity growth, and passive income.
He’s known for educating clients on “The Real ROI™ of Real Estate”—a proprietary strategy that
Erin's Other Listings
Source: Unlock MLS (Austin Board of REALTORS®)
MLS Number: 6737545
APN: 912801
- 11902 Farrier Ln Unit 29
- 11904 Dispatch Way Unit 62
- 1306 Falconer Way
- 11901 Buzz Schneider Ln
- 11804 Easy St
- 1613 Airedale Rd Unit 1503
- 1607 Airedale Rd
- 11737 Easy St
- 1612 Catalan Rd Unit 201
- 1510 Catalan Rd Unit 602
- 1402 Catalan Rd
- 1404 Catalan Rd Unit 803
- 1401 Mooreland Dr
- 12032 Herb Brooks Dr
- 11201 Soules Ln Unit 148
- 12401 Hewitt Ln
- 11303 Copper Spring Dr Unit 87
- 11509 Copperstone Ave Unit 92
- 12705 Burson Dr
- 11433 Lost Maples Trail
- 1308 Falconer Way
- 11915 Dispatch Way Unit 52
- 12017 Buzz Schneider Ln
- 1709 McClannahan Dr
- 12024 Manchaca Rd
- 11808 Malamute Rd Unit 2102
- 1613 Airedale Rd Unit 1503
- 12201 Broten St
- 1310 Catalan Rd
- 11716 Channing Dr
- 11611 James B Connolly Ln
- 12112 Rancho Alto Rd
- 2401 Christoff Loop
- 12717 Burson Dr
- 905 Copper Frond Way
- 11414 Eddie Egan Ln
- 12705 Burson Dr
- 11803 Copperstone Ave
- 11317 Lost Maples Trail
- 2600 Theresa Blanchard Ln





