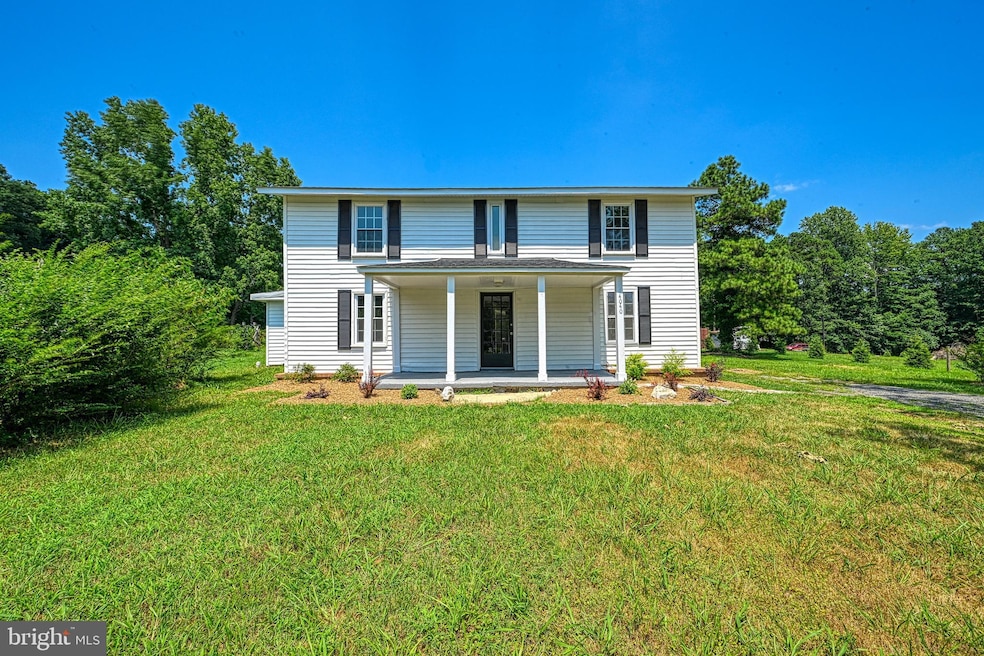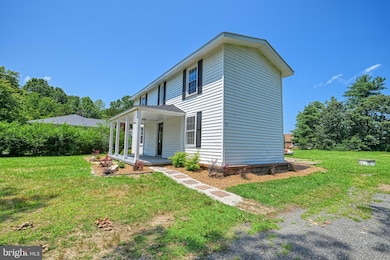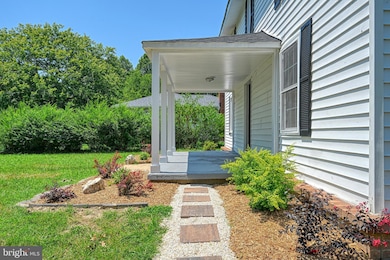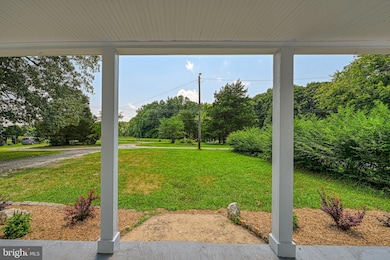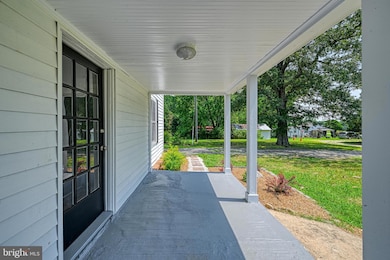
14040 W Patrick Henry Rd Doswell, VA 23047
Estimated payment $2,200/month
Highlights
- Hot Property
- Colonial Architecture
- No HOA
- Liberty Middle School Rated A-
- Main Floor Bedroom
- Living Room
About This Home
Welcome to this beautifully updated mid-1900s farmhouse in Doswell, Virginia. Offering nearly 1,600 square feet of living space, this three-bedroom, two-bathroom home sits on a spacious lot with both charm and modern comfort.
The exterior features classic farmhouse architecture, fresh landscaping, and a covered front porch—perfect for enjoying your mornings or relaxing evenings. Go inside to find a bright and inviting main level with fresh paint, gorgeous floors, updated lighting, and functional layout.
The main level includes a spacious living room, a dining area, and a fully renovated kitchen with shaker-style cabinetry, quartz countertops, stainless steel appliances, and a large center island. Off the living room is a private main-level bedroom. A full bathroom is conveniently located off the dining area. With access from both the kitchen and living room, the laundry room and utility room is also on the main level with extra space for storage and usage.
Upstairs, two additional bedrooms are positioned on either side of a centrally located full bathroom. Each bedroom offers natural light, clean finishes, and versatile space.
This home has a newer HVAC system as well as laundry room with washer and dryer hook ups.
The exterior of the property features large front and back yards with room for landscaping, outdoor activities, pets, or future expansion. Located just minutes from Kings Dominion, I-95, the Town of Ashland, and Richmond making this an ideal location.
Don’t miss this opportunity—schedule your showing today.
Home Details
Home Type
- Single Family
Est. Annual Taxes
- $1,480
Year Built
- Built in 1939
Lot Details
- 1.07 Acre Lot
- Landscaped
- Level Lot
- Property is zoned A-1
Parking
- Driveway
Home Design
- Colonial Architecture
- Asphalt Roof
- Vinyl Siding
Interior Spaces
- 1,568 Sq Ft Home
- Property has 2 Levels
- Ceiling Fan
- Recessed Lighting
- Living Room
- Combination Kitchen and Dining Room
- Utility Room
- Crawl Space
- Kitchen Island
Bedrooms and Bathrooms
Laundry
- Laundry Room
- Laundry on main level
- Washer and Dryer Hookup
Schools
- South Anna Elementary School
- Liberty Middle School
- Patrick Henry High School
Utilities
- Central Air
- Heat Pump System
- Well
- Electric Water Heater
- Septic Tank
Community Details
- No Home Owners Association
- Beaverdam Subdivision
Listing and Financial Details
- Assessor Parcel Number 7842-91-5704
Map
Home Values in the Area
Average Home Value in this Area
Tax History
| Year | Tax Paid | Tax Assessment Tax Assessment Total Assessment is a certain percentage of the fair market value that is determined by local assessors to be the total taxable value of land and additions on the property. | Land | Improvement |
|---|---|---|---|---|
| 2025 | $1,481 | $182,800 | $95,900 | $86,900 |
| 2024 | $1,412 | $174,300 | $90,700 | $83,600 |
| 2023 | $1,130 | $146,700 | $75,700 | $71,000 |
| 2022 | $1,032 | $127,400 | $60,600 | $66,800 |
| 2021 | $992 | $122,500 | $60,600 | $61,900 |
| 2020 | $907 | $112,000 | $55,600 | $56,400 |
| 2019 | $907 | $112,000 | $55,600 | $56,400 |
| 2018 | $907 | $112,000 | $55,600 | $56,400 |
| 2017 | $849 | $104,800 | $55,600 | $49,200 |
| 2016 | $849 | $104,800 | $55,600 | $49,200 |
| 2015 | $849 | $104,800 | $55,600 | $49,200 |
| 2014 | $849 | $104,800 | $55,600 | $49,200 |
Property History
| Date | Event | Price | Change | Sq Ft Price |
|---|---|---|---|---|
| 07/10/2025 07/10/25 | For Sale | $375,000 | -- | $239 / Sq Ft |
Purchase History
| Date | Type | Sale Price | Title Company |
|---|---|---|---|
| Gift Deed | -- | None Listed On Document | |
| Gift Deed | -- | None Listed On Document | |
| Bargain Sale Deed | $90,000 | Chicago Title |
Mortgage History
| Date | Status | Loan Amount | Loan Type |
|---|---|---|---|
| Open | $190,000 | New Conventional | |
| Closed | $190,000 | New Conventional |
About the Listing Agent

Melanie Lucero | U.S. Marine Corps Veteran | Certified Luxury Home Marketing Specialist | Real Estate Investor & Developer | Lake Anna Area Expert
Melanie Lucero combines military precision with real estate expertise—delivering high-performance results across Lake Anna, Louisa County, Orange County, and Spotsylvania County. As a U.S. Marine Corps veteran and former Intelligence Analyst, Melanie approaches real estate with unmatched discipline, strategy, and integrity.
She is a
Melanie's Other Listings
Source: Bright MLS
MLS Number: VAHA2001036
APN: 7842-91-5704
- 15035 Whitewood Ln
- 14445 Kings Grant Ln
- 14270 Tower Rd
- 14280 Tower Rd
- 14505 Scotchtown Rd
- 14431 Lightfoot Ct
- 14439 Lightfoot Ct
- 15248 Johns Trace Cir
- 14424 Riverside Dr
- 14481 Augusta Ln
- 14383 Country Club Dr
- TBD Horseshoe Bridge Rd
- 1 Virginia 54
- 15178 Johns Trace Cir
- 14469 St Andrews Ln
- 14341 Herdsmans Way
- 14009 Tribe Ln
- 14270 Country Club Dr
- 16873 Watchman Way
- 16877 Watchman Way
- 205-209 Duncan St
- 15352 Binns Rd
- 204 Kings Arms Ct
- 305 Arlington St
- 6 Courtside Ln
- 16090 Pouncey Tract Rd
- 5600 Mulholland Dr
- 11708 Alder Ridge Terrace
- 5208 Wheat Ridge Place
- 11401 Old Nuckols Rd
- 1408 New Haven Ct
- 3100 Stone Arbor Ln
- 12109 Oxford Landing Dr Unit 202
- 5631 Olde Hartley Way
- 12017 Hunton Crossing Place
- 4700 the Gardens Dr
- 10945 Nuckols Rd
- 4520 Cedar Forest Rd
- 11152 Thorncroft Dr
- 12105 Oxford Lndg Dr
