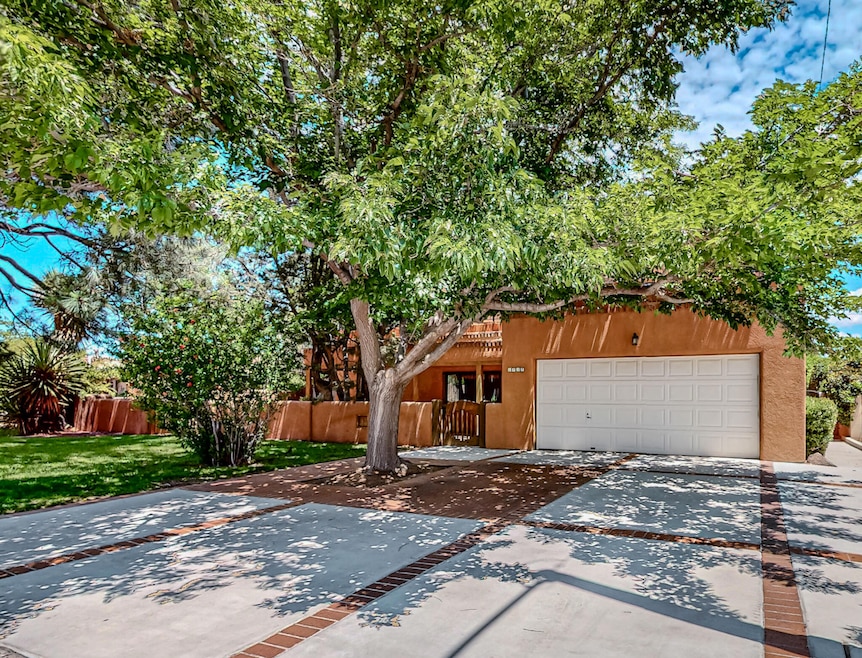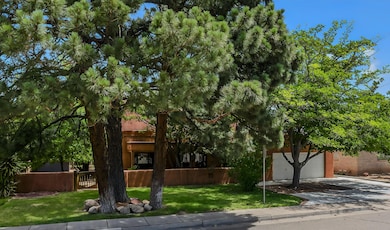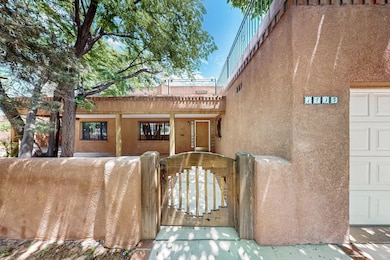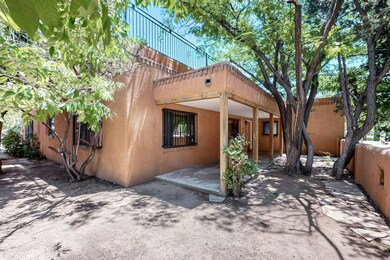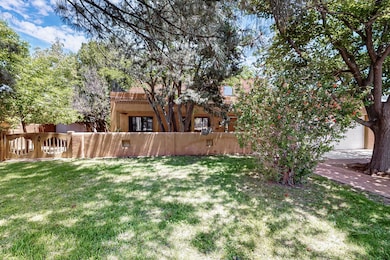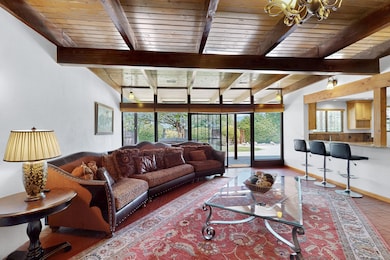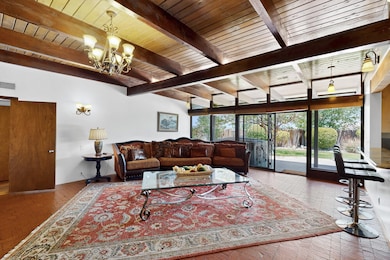
1405 Sigma Chi Rd NE Albuquerque, NM 87106
Estimated payment $5,717/month
Highlights
- Spa
- Deck
- Pueblo Architecture
- Monte Vista Elementary School Rated A-
- Wooded Lot
- 4-minute walk to Spruce Park
About This Home
Spruce Park beauty welcomes you with lovely brick floors and southwest accents throughout.2 spacious living areas, 3 fireplaces, 5 bedrooms and 4 bathrooms (3 are ensuite), and 2 laundry areas, one conveniently located in primary closet!Tastefully updated kitchen showcasing custom cabinetry and granite counters. Open, light and bright with views of the Sandias. Enjoy gatherings on the massive upper deck overlooking the beautiful neighborhood and lush landscaping. Welcome Home!
Home Details
Home Type
- Single Family
Est. Annual Taxes
- $8,847
Year Built
- Built in 1946
Lot Details
- 0.26 Acre Lot
- South Facing Home
- Wrought Iron Fence
- Landscaped
- Sprinklers on Timer
- Wooded Lot
- Private Yard
- Lawn
- Zoning described as R-1D*
Parking
- 2 Car Attached Garage
- Dry Walled Garage
- Garage Door Opener
Home Design
- Pueblo Architecture
- Flat Roof Shape
- Slab Foundation
- Frame Construction
- Rolled or Hot Mop Roof
- Tar and Gravel Roof
- Stucco
Interior Spaces
- 3,494 Sq Ft Home
- Property has 2 Levels
- Bookcases
- Beamed Ceilings
- Skylights
- 3 Fireplaces
- Wood Burning Fireplace
- Double Pane Windows
- Insulated Windows
- Great Room
- Multiple Living Areas
- Home Office
- Property Views
Kitchen
- Built-In Gas Oven
- Built-In Gas Range
- <<microwave>>
- Dishwasher
- Kitchen Island
- Trash Compactor
- Disposal
Flooring
- Brick
- CRI Green Label Plus Certified Carpet
- Tile
Bedrooms and Bathrooms
- 5 Bedrooms
- Cedar Closet
- Walk-In Closet
- Dual Sinks
- Shower Only
- Separate Shower
Laundry
- Dryer
- Washer
Outdoor Features
- Spa
- Balcony
- Deck
- Covered patio or porch
- Covered Courtyard
- Shed
Schools
- Monte Vista Elementary School
- Jefferson Middle School
- Albuquerque High School
Utilities
- Ductless Heating Or Cooling System
- Evaporated cooling system
- Forced Air Heating System
- Radiant Heating System
- Natural Gas Connected
Community Details
- Planned Unit Development
Listing and Financial Details
- Assessor Parcel Number 101505835103940624
Map
Home Values in the Area
Average Home Value in this Area
Tax History
| Year | Tax Paid | Tax Assessment Tax Assessment Total Assessment is a certain percentage of the fair market value that is determined by local assessors to be the total taxable value of land and additions on the property. | Land | Improvement |
|---|---|---|---|---|
| 2024 | $8,847 | $209,687 | $32,716 | $176,971 |
| 2023 | $8,700 | $203,579 | $31,763 | $171,816 |
| 2022 | $8,659 | $203,579 | $31,763 | $171,816 |
| 2021 | $8,382 | $197,980 | $32,716 | $165,264 |
| 2020 | $8,245 | $192,214 | $31,763 | $160,451 |
| 2019 | $6,007 | $142,074 | $34,648 | $107,426 |
| 2018 | $5,791 | $142,074 | $34,648 | $107,426 |
| 2017 | $5,610 | $137,936 | $33,639 | $104,297 |
| 2016 | $5,447 | $130,018 | $31,708 | $98,310 |
| 2015 | $126,232 | $126,232 | $30,785 | $95,447 |
| 2014 | $6,553 | $156,317 | $31,763 | $124,554 |
| 2013 | -- | $82,857 | $29,018 | $53,839 |
Property History
| Date | Event | Price | Change | Sq Ft Price |
|---|---|---|---|---|
| 06/25/2025 06/25/25 | Price Changed | $899,000 | -1.7% | $257 / Sq Ft |
| 06/06/2025 06/06/25 | For Sale | $915,000 | +30.9% | $262 / Sq Ft |
| 04/08/2019 04/08/19 | Sold | -- | -- | -- |
| 03/25/2019 03/25/19 | Pending | -- | -- | -- |
| 07/21/2018 07/21/18 | For Sale | $699,000 | -- | $200 / Sq Ft |
Purchase History
| Date | Type | Sale Price | Title Company |
|---|---|---|---|
| Interfamily Deed Transfer | -- | None Available | |
| Interfamily Deed Transfer | -- | None Available | |
| Special Warranty Deed | -- | None Available | |
| Warranty Deed | -- | Albuquerque Title Company |
Mortgage History
| Date | Status | Loan Amount | Loan Type |
|---|---|---|---|
| Open | $50,000 | Commercial | |
| Open | $378,750 | New Conventional | |
| Previous Owner | $370,000 | Credit Line Revolving | |
| Previous Owner | $25,000 | Credit Line Revolving | |
| Previous Owner | $170,000 | Purchase Money Mortgage |
Similar Homes in Albuquerque, NM
Source: Southwest MLS (Greater Albuquerque Association of REALTORS®)
MLS Number: 1085262
APN: 1-015-058-351039-4-06-24
- 1612 Sigma Chi Rd NE
- 1616 Sigma Chi Rd NE
- 1401 Roma Ave NE
- 434 Ash St NE
- 224 Sycamore St NE
- 1101 Dr Martin Luther King jr Ave NE
- 115 Maple St NE
- 1109 Tijeras Ave NE
- 500 Mountain Rd NE
- 121 Terrace St SE
- 1406 Gold Ave SE
- 1620 Silver Ave SE
- 519 Slate Ave NE
- 1924 Silver Ave SE
- 609 Page Ave NE
- 2123 Silver Ave SE
- 510 Slate Ave NE
- 527 Slate Ave NE
- 227 High St NE
- 903 Edith Blvd NE
- 609 Encino Place NE
- 1515 Copper Ave NE Unit B
- 200 Mulberry St NE
- 1811 Lead Ave SE
- 915 Edith Blvd NE Unit C
- 1520 University Blvd NE
- 1501 Indian School Rd NE
- 120 Cornell Dr SE
- 106 Columbia Dr SE Unit 3
- 543 Cedar St SE Unit 6
- 801 Locust Place NE
- 1516 1/2 Edith Blvd NE
- 1352 Vassar Dr NE Unit 1
- 1 Central Ave NW
- 215 Marble Ave NW
- 100 Silver Ave SW
- 950 4th St NW Unit 303
- 219 Central Ave NW Unit 301
- 1830 Vassar Dr NE Unit 6
- 205 Silver Ave SW
