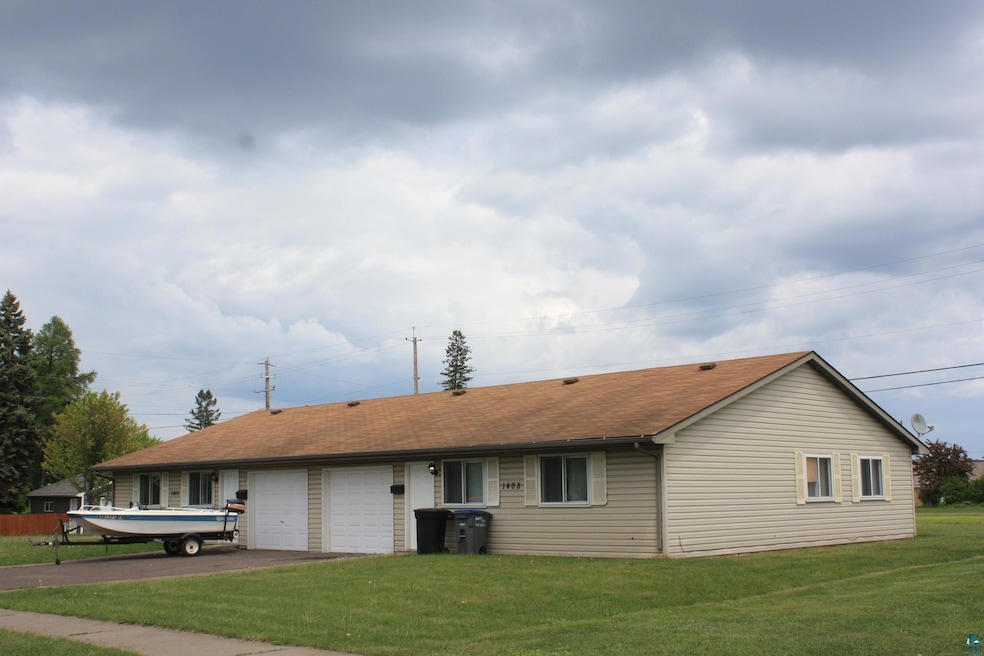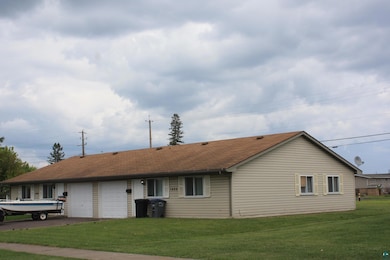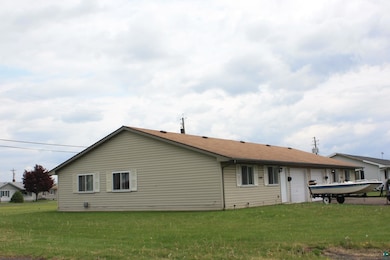
1406 Birch Ave Superior, WI 54880
Central Superior NeighborhoodEstimated payment $2,064/month
Total Views
2,953
4
Beds
4
Baths
2,164
Sq Ft
$146
Price per Sq Ft
Highlights
- 0.25 Acre Lot
- No HOA
- 2 Car Attached Garage
- Corner Lot
- Utility Room in Garage
- Eat-In Kitchen
About This Home
Well maintained one level duplex conveniently located close to the college and Belknap Street. The units feature a galley kitchen, large living room, dining area, 2 good sized bedrooms and a full bath along with a half bath and each unit has its own utility/storage area with washer and dryer hookups. There is lots of room in the one stall garage and concrete driveway. This is a great find in today's market!
Property Details
Home Type
- Multi-Family
Est. Annual Taxes
- $3,900
Year Built
- Built in 1992
Lot Details
- 0.25 Acre Lot
- Lot Dimensions are 100' x 112'
- Corner Lot
- Level Lot
Parking
- 2 Car Attached Garage
- Insulated Garage
- Driveway
Home Design
- Duplex
- Side-by-Side
- Slab Foundation
- Fire Rated Drywall
- Wood Frame Construction
- Asphalt Shingled Roof
- Vinyl Siding
Interior Spaces
- 2,164 Sq Ft Home
- 1-Story Property
- Utility Room in Garage
- Property Views
Kitchen
- Eat-In Kitchen
- Range<<rangeHoodToken>>
Bedrooms and Bathrooms
- 4 Bedrooms
- 4 Bathrooms
Laundry
- Laundry on main level
- Washer and Dryer Hookup
Utilities
- Baseboard Heating
- Hot Water Heating System
- Heating System Uses Natural Gas
- Radiant Heating System
Community Details
- No Home Owners Association
- 2 Units
Listing and Financial Details
- Assessor Parcel Number 05-805-02098-01
Map
Create a Home Valuation Report for This Property
The Home Valuation Report is an in-depth analysis detailing your home's value as well as a comparison with similar homes in the area
Home Values in the Area
Average Home Value in this Area
Tax History
| Year | Tax Paid | Tax Assessment Tax Assessment Total Assessment is a certain percentage of the fair market value that is determined by local assessors to be the total taxable value of land and additions on the property. | Land | Improvement |
|---|---|---|---|---|
| 2024 | $3,900 | $267,000 | $28,000 | $239,000 |
| 2023 | $3,201 | $153,800 | $15,700 | $138,100 |
| 2022 | $3,236 | $153,800 | $15,700 | $138,100 |
| 2021 | $3,413 | $153,800 | $15,700 | $138,100 |
| 2020 | $3,380 | $153,800 | $15,700 | $138,100 |
| 2019 | $3,219 | $153,800 | $15,700 | $138,100 |
| 2018 | $3,317 | $153,800 | $15,700 | $138,100 |
| 2017 | $3,332 | $153,800 | $15,700 | $138,100 |
| 2016 | $3,394 | $153,800 | $15,700 | $138,100 |
| 2015 | $3,295 | $138,100 | $15,700 | $138,100 |
| 2014 | $3,295 | $153,800 | $15,700 | $138,100 |
| 2013 | $3,323 | $153,800 | $15,700 | $138,100 |
Source: Public Records
Property History
| Date | Event | Price | Change | Sq Ft Price |
|---|---|---|---|---|
| 06/05/2025 06/05/25 | For Sale | $315,000 | -- | $146 / Sq Ft |
Source: Lake Superior Area REALTORS®
Similar Homes in Superior, WI
Source: Lake Superior Area REALTORS®
MLS Number: 6119955
APN: 05-805-02098-01
Nearby Homes
- 1220 Birch Ave
- 1102 Catlin Ave
- 1201 N 16th St
- 1207 N 13th St
- 1112 Baxter Ave
- 908 Weeks Ave
- 6 Hayes Ct
- 1017 Baxter Ave
- 1310 Hammond Ave
- 605 3rd Ave E
- 1902 Baxter Ave
- 1312 N 11th St
- 1314 N 11th St
- 522 N 21st St
- 701 N 22nd St
- 711 Weeks Ave
- 1007 N 21st St
- 3232 Lamborn Ave
- 32xx Lamborn Ave
- 519 Catlin Ave
- 1208 Cypress Ave
- 1001 Belknap St
- 1211 N 13th St
- 1801 Baxter Ave
- 320 F St
- 110 E 2nd St
- 602 Catlin Ave
- 606 E 8th St
- 1719 N 19th St
- 2601 Bardon Ave
- 2820 Ogden Ave
- 1613 Iowa Ave Unit Upper Level
- 1901 New York Ave
- 1902 Saint Louis Ave
- 1900 Saint Louis Ave
- 2102 W Superior St
- 2427 W 4th St
- 2814 Wellington St Unit 2814 upper
- 510 N 40th Ave W
- 2328 1/2 W 6th St Unit .5


