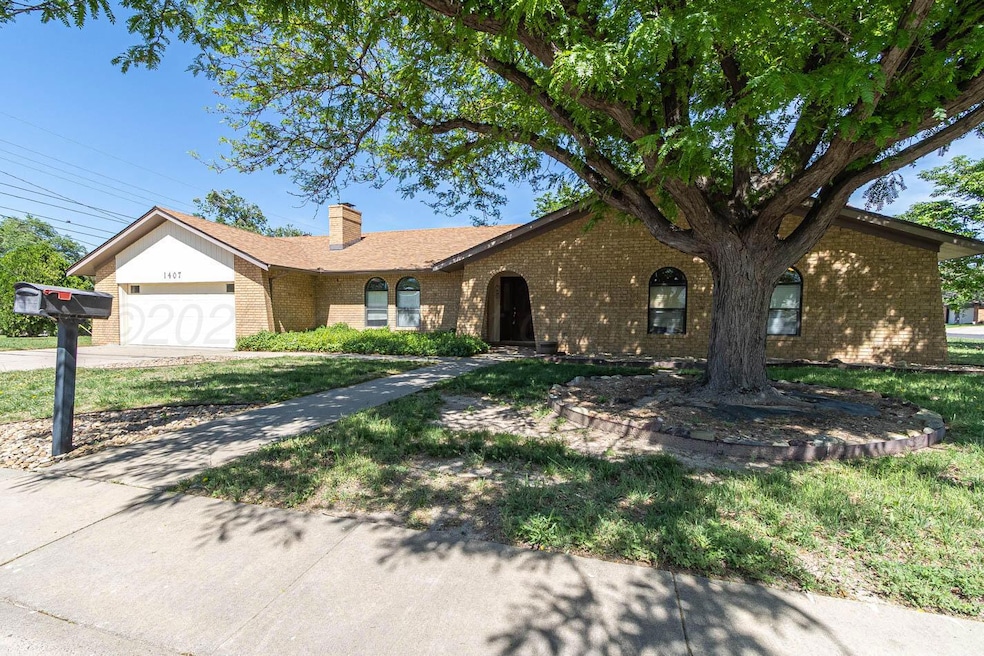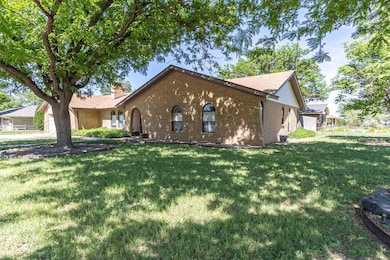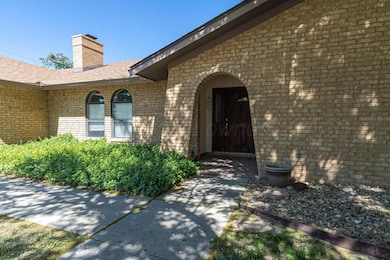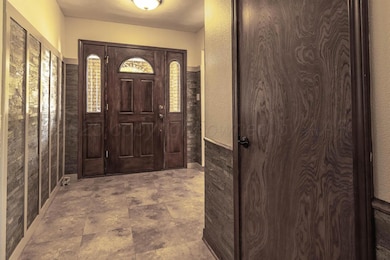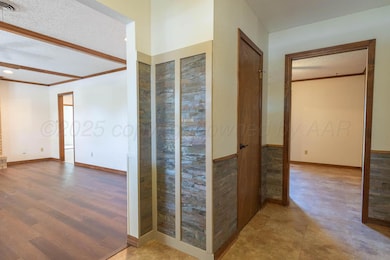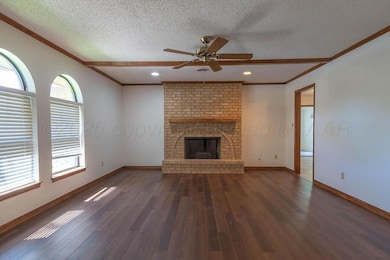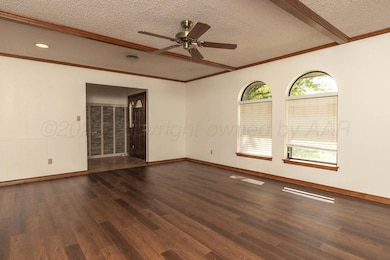
1407 26th St Canyon, TX 79015
Estimated payment $1,864/month
Highlights
- Traditional Architecture
- Bonus Room
- No HOA
- Reeves-Hinger Elementary School Rated A
- Corner Lot
- Home Office
About This Home
Lovely home in a quiet neighborhood in Canyon. Corner lot sets off this well-maintained home with 3 bedrooms and 2 bathrooms. An oversized 2-car garage has storage as well as abundant storage in the home's interior. Appliances in the kitchen and dining table are conveyed. The backyard has a nice patio area for summer evenings outside
Listing Agent
French and Co., REALTORS® License #0638499 Listed on: 05/30/2025
Home Details
Home Type
- Single Family
Est. Annual Taxes
- $4,855
Year Built
- Built in 1973
Lot Details
- West Facing Home
- Wood Fence
- Corner Lot
- Zoning described as 0900 - All of Canyon in City Limits
Parking
- 2 Car Attached Garage
- Front Facing Garage
- Garage Door Opener
Home Design
- Traditional Architecture
- Brick Veneer
- Slab Foundation
- Composition Roof
Interior Spaces
- 2 Full Bathrooms
- 1,895 Sq Ft Home
- 1-Story Property
- Ceiling Fan
- Wood Burning Fireplace
- Living Room with Fireplace
- Combination Kitchen and Dining Room
- Home Office
- Bonus Room
- Inside Utility
- Utility Room
Kitchen
- Oven
- Cooktop
- Microwave
- Dishwasher
- Disposal
Laundry
- Laundry in Utility Room
- Electric Dryer Hookup
Outdoor Features
- Outdoor Storage
Schools
- Reeves-Hinger Elementary School
- Canyon Intermed./Jr High Middle School
- Canyon High School
Utilities
- Central Heating and Cooling System
- Heating System Uses Natural Gas
Community Details
- No Home Owners Association
- Association Phone (806) 336-3962
Listing and Financial Details
- Assessor Parcel Number 113753
Map
Home Values in the Area
Average Home Value in this Area
Tax History
| Year | Tax Paid | Tax Assessment Tax Assessment Total Assessment is a certain percentage of the fair market value that is determined by local assessors to be the total taxable value of land and additions on the property. | Land | Improvement |
|---|---|---|---|---|
| 2024 | $4,855 | $273,653 | $12,240 | $261,413 |
| 2023 | $4,331 | $245,811 | $12,240 | $233,571 |
| 2022 | $4,129 | $225,100 | $12,240 | $212,860 |
| 2021 | $4,154 | $187,750 | $12,240 | $175,510 |
| 2020 | $3,866 | $178,891 | $12,240 | $166,651 |
| 2019 | $3,842 | $173,537 | $12,240 | $161,297 |
| 2018 | $3,668 | $166,401 | $12,240 | $154,161 |
| 2017 | $3,531 | $159,490 | $12,240 | $147,250 |
| 2016 | $3,273 | $147,824 | $12,240 | $135,584 |
| 2015 | $1,630 | $147,824 | $12,240 | $135,584 |
| 2014 | $1,630 | $135,692 | $12,240 | $123,452 |
Property History
| Date | Event | Price | Change | Sq Ft Price |
|---|---|---|---|---|
| 06/11/2025 06/11/25 | Pending | -- | -- | -- |
| 05/30/2025 05/30/25 | For Sale | $275,000 | -- | $145 / Sq Ft |
Purchase History
| Date | Type | Sale Price | Title Company |
|---|---|---|---|
| Interfamily Deed Transfer | -- | None Available | |
| Deed | -- | -- |
Similar Homes in Canyon, TX
Source: Amarillo Association of REALTORS®
MLS Number: 25-4691
APN: R-065-1250-0620
- 2607 15th Ave
- 2618 13th Ave
- 2414 14th Ave
- 2605 10th Ave
- 2707 10th Ave
- 3302 Mable Dr
- 500 Taylor Ln
- 2804 Conner Dr
- 2406 5th Ave
- 2523 5th Ave
- 1713 Brookhaven Dr
- 1707 Hillcrest Dr
- 1703 Brookhaven Dr
- 409 Thompson Ln
- 2011 5th Ave
- 407 Thompson Ln
- 1503 Brookhaven Dr
- 1421 Hillcrest Dr
- 1415 Creekmere Dr
- 2000 3rd Ave
