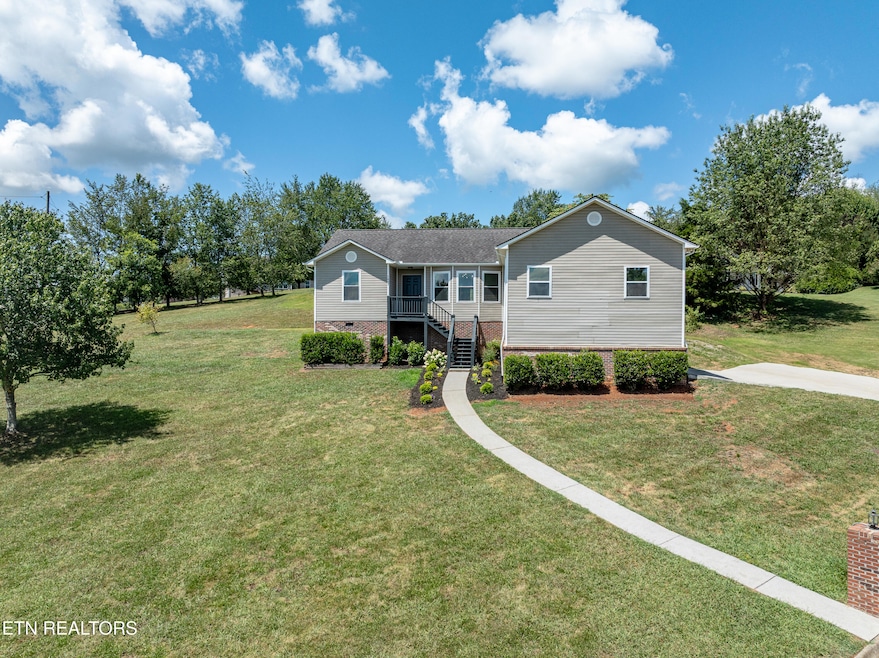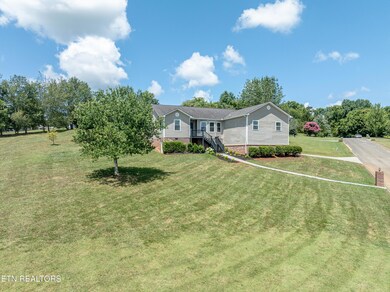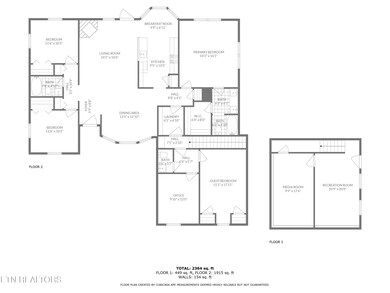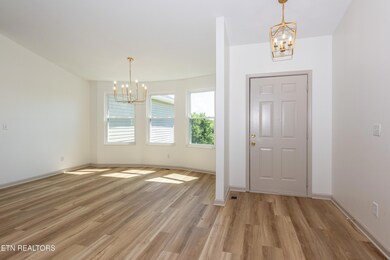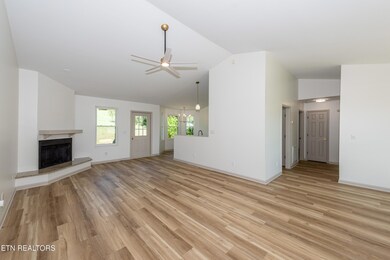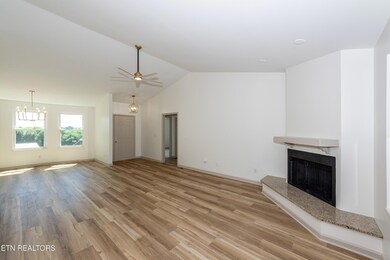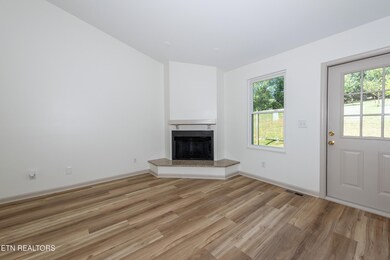
1407 Bethvale Dr Greenback, TN 37742
Estimated payment $2,424/month
Highlights
- 0.77 Acre Lot
- Mountain View
- Traditional Architecture
- Landscaped Professionally
- Private Lot
- Cathedral Ceiling
About This Home
Beautifully Updated Home with Mountain Views in Greenback, TN
Welcome to your dream home in the heart of Greenback, Tennessee! This beautifully updated residence offers the perfect blend of style, space, and serene country living — all just minutes from Maryville and the conveniences of town.
Situated on a spacious ~3/4 acre corner lot in a well-established and meticulously maintained neighborhood, this move-in-ready home boasts 2,364 square feet of living space designed for modern living and entertaining.
Property Highlights:
3 Large Bedrooms + Guest Bedroom + Office: Plenty of space for family, guests, and working from home. All bedrooms feature plush new carpet for comfort.
2.5 Bathrooms: Two full bathrooms plus a convenient half bath on the main floor.
Finished Basement: Heated and cooled, featuring a large recreation room and a potential media room.
Updated Flooring & Fixtures: Gorgeous new luxury vinyl plank flooring throughout the main areas, with plush carpet in the bedrooms. Trendy, updated lighting fixtures, ceiling fans, and stylish new door hardware.
Gourmet Kitchen: Enjoy cooking in the large eat-in kitchen with stunning granite countertops, a farmers sink, a pantry, and a smart stove/oven. Large Breakfast nook too.
Outdoor Features: New swing set in the backyard for the kids to enjoy, plus beautiful mountain views from most rooms.
Location & Lifestyle:
Breathe in the fresh country air while enjoying easy access to all the area has to offer. Just 9 miles to downtown Maryville, 25 minutes to Tyson McGhee International Airport, and close to Tellico Lake and the Smoky Mountains National Park for endless outdoor recreation.The home has been freshly painted and is truly move-in ready — no projects, just unpack and enjoy!
Don't miss your chance to own this stunning, updated home with incredible views and a fantastic location. Schedule your showing today!
Home Details
Home Type
- Single Family
Est. Annual Taxes
- $1,181
Year Built
- Built in 2000
Lot Details
- 0.77 Acre Lot
- Lot Dimensions are 216x20x175x115x201
- Landscaped Professionally
- Private Lot
- Corner Lot
Parking
- Off-Street Parking
Property Views
- Mountain Views
- Countryside Views
Home Design
- Traditional Architecture
- Brick Exterior Construction
- Vinyl Siding
Interior Spaces
- 2,364 Sq Ft Home
- Cathedral Ceiling
- Ceiling Fan
- Wood Burning Fireplace
- Ventless Fireplace
- Self Contained Fireplace Unit Or Insert
- Gas Log Fireplace
- Vinyl Clad Windows
- Insulated Windows
- Family Room
- Breakfast Room
- Home Office
- Bonus Room
- Storage
- Laundry Room
- Fire and Smoke Detector
Kitchen
- Eat-In Kitchen
- Breakfast Bar
- Self-Cleaning Oven
- Range
- Dishwasher
- Disposal
Flooring
- Carpet
- Sustainable
- Vinyl
Bedrooms and Bathrooms
- 3 Bedrooms
- Primary Bedroom on Main
- Split Bedroom Floorplan
- Walk-In Closet
- Walk-in Shower
Finished Basement
- Walk-Out Basement
- Recreation or Family Area in Basement
- Crawl Space
Outdoor Features
- Patio
Schools
- Union Grove Elementary And Middle School
- William Blount High School
Utilities
- Zoned Heating and Cooling System
- Septic Tank
Community Details
- No Home Owners Association
- Mountain Meadow Subdivision
Listing and Financial Details
- Assessor Parcel Number 076M A 015.00
Map
Home Values in the Area
Average Home Value in this Area
Tax History
| Year | Tax Paid | Tax Assessment Tax Assessment Total Assessment is a certain percentage of the fair market value that is determined by local assessors to be the total taxable value of land and additions on the property. | Land | Improvement |
|---|---|---|---|---|
| 2024 | $1,181 | $74,300 | $17,500 | $56,800 |
| 2023 | $1,181 | $74,300 | $17,500 | $56,800 |
| 2022 | $1,077 | $43,600 | $8,750 | $34,850 |
| 2021 | $1,077 | $43,600 | $8,750 | $34,850 |
| 2020 | $1,077 | $43,600 | $8,750 | $34,850 |
| 2019 | $1,077 | $43,600 | $8,750 | $34,850 |
| 2018 | $967 | $39,150 | $5,425 | $33,725 |
| 2017 | $967 | $39,150 | $5,425 | $33,725 |
| 2016 | $967 | $39,150 | $5,425 | $33,725 |
| 2015 | $842 | $39,150 | $5,425 | $33,725 |
| 2014 | $985 | $39,150 | $5,425 | $33,725 |
| 2013 | $985 | $45,825 | $0 | $0 |
Property History
| Date | Event | Price | Change | Sq Ft Price |
|---|---|---|---|---|
| 07/18/2025 07/18/25 | Pending | -- | -- | -- |
| 07/16/2025 07/16/25 | For Sale | $419,900 | +164.3% | $178 / Sq Ft |
| 04/04/2017 04/04/17 | Sold | $158,900 | -5.9% | $93 / Sq Ft |
| 02/21/2017 02/21/17 | Pending | -- | -- | -- |
| 11/11/2016 11/11/16 | For Sale | $168,900 | -- | $99 / Sq Ft |
Purchase History
| Date | Type | Sale Price | Title Company |
|---|---|---|---|
| Warranty Deed | $265,000 | Superior Title | |
| Warranty Deed | $158,900 | -- | |
| Quit Claim Deed | $133,227 | -- | |
| Deed | $148,400 | -- | |
| Deed | $122,500 | -- | |
| Deed | $5,333 | -- | |
| Warranty Deed | $5,300 | -- | |
| Warranty Deed | $74,300 | -- |
Mortgage History
| Date | Status | Loan Amount | Loan Type |
|---|---|---|---|
| Previous Owner | $132,764 | New Conventional | |
| Previous Owner | $148,400 | No Value Available | |
| Previous Owner | $119,522 | No Value Available |
Similar Homes in Greenback, TN
Source: East Tennessee REALTORS® MLS
MLS Number: 1308619
APN: 076M-A-015.00
- 1223 Houston Springs Rd
- 1157 Houston Springs Rd
- 1216 Houston Springs Rd
- 1166 Houston Springs Rd
- 1430 Maple Ln
- 0 Maple Ln
- 419 Meadow Rd
- 415 Meadow Rd
- 4632 Salem Rd
- 421 Meadow Rd
- 417 Meadow Rd
- 1122 Eloise Rd W
- 4806 Salem Rd
- 5110 Morganton Rd
- 5006 Morganton Rd
- 1547 Salem Loop Rd
- LOT67 Herbert Dr
- 1559 Salem Loop Rd
- 4662 Morganton Rd
- 1322 Mountain View Cir
