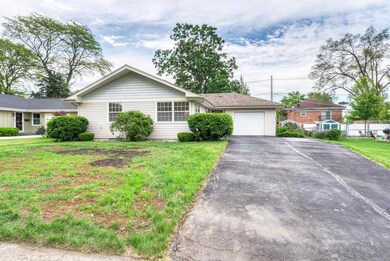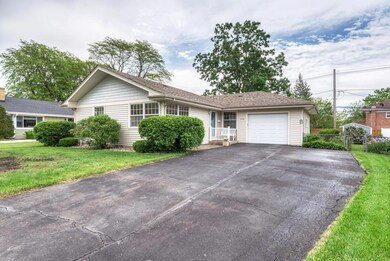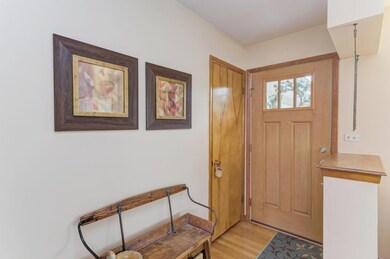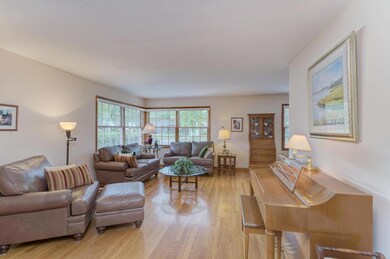
1408 E Evergreen St Wheaton, IL 60187
Southeast Wheaton NeighborhoodEstimated payment $2,447/month
Highlights
- Recreation Room
- Ranch Style House
- Lower Floor Utility Room
- Lowell Elementary School Rated A
- Wood Flooring
- Workshop
About This Home
Welcome to this sparkling and meticulously maintained Wheaton 3 bedroom Ranch with full basement. This established home is charming and full of character. You can move in and enjoy or use your creative talents to match your personal taste. Rich hardwood floors throughout, Pella windows surround living room/dining room combination on three sides with lots of light. Eat in kitchen. Cozy Family Room with fireplace, super large storage/recreation room provides opportunity for a variety of choices. Laundry and workshop area has great space. Peaceful backyard, a great place for morning coffee or great outdoor parties. Fenced with shed. Generac generator included! Ideally located close to Wheaton College, train station, expressways, famous Wheaton downtown with great restaurants. Multiple offers received, highest and best by Monday 6PM.
Home Details
Home Type
- Single Family
Est. Annual Taxes
- $5,171
Year Built
- Built in 1958
Lot Details
- Lot Dimensions are 81x127x68x139
- Paved or Partially Paved Lot
Parking
- 1 Car Garage
- Driveway
- Parking Included in Price
Home Design
- Ranch Style House
Interior Spaces
- 1,293 Sq Ft Home
- Wood Burning Fireplace
- Heatilator
- Family Room with Fireplace
- Combination Dining and Living Room
- Recreation Room
- Workshop
- Lower Floor Utility Room
- Laundry Room
- Wood Flooring
Kitchen
- Range<<rangeHoodToken>>
- <<microwave>>
Bedrooms and Bathrooms
- 3 Bedrooms
- 3 Potential Bedrooms
- Bathroom on Main Level
Basement
- Basement Fills Entire Space Under The House
- Fireplace in Basement
Schools
- Franklin Middle Elementary School
- Wheaton North High School
Utilities
- Central Air
- Heating System Uses Natural Gas
- Lake Michigan Water
Listing and Financial Details
- Homeowner Tax Exemptions
Map
Home Values in the Area
Average Home Value in this Area
Tax History
| Year | Tax Paid | Tax Assessment Tax Assessment Total Assessment is a certain percentage of the fair market value that is determined by local assessors to be the total taxable value of land and additions on the property. | Land | Improvement |
|---|---|---|---|---|
| 2023 | $5,171 | $84,510 | $25,600 | $58,910 |
| 2022 | $5,115 | $79,860 | $24,190 | $55,670 |
| 2021 | $5,094 | $77,970 | $23,620 | $54,350 |
| 2020 | $5,076 | $77,240 | $23,400 | $53,840 |
| 2019 | $4,954 | $75,200 | $22,780 | $52,420 |
| 2018 | $5,181 | $77,530 | $28,140 | $49,390 |
| 2017 | $5,097 | $74,670 | $27,100 | $47,570 |
| 2016 | $5,021 | $71,690 | $26,020 | $45,670 |
| 2015 | $4,973 | $68,390 | $24,820 | $43,570 |
| 2014 | $5,483 | $73,620 | $23,670 | $49,950 |
| 2013 | $5,342 | $73,840 | $23,740 | $50,100 |
Property History
| Date | Event | Price | Change | Sq Ft Price |
|---|---|---|---|---|
| 06/05/2025 06/05/25 | Pending | -- | -- | -- |
| 05/29/2025 05/29/25 | For Sale | $365,000 | -- | $282 / Sq Ft |
Purchase History
| Date | Type | Sale Price | Title Company |
|---|---|---|---|
| Deed | -- | None Listed On Document | |
| Deed | -- | None Listed On Document | |
| Interfamily Deed Transfer | -- | Accommodation | |
| Interfamily Deed Transfer | -- | -- | |
| Interfamily Deed Transfer | -- | Ctic | |
| Interfamily Deed Transfer | -- | -- | |
| Interfamily Deed Transfer | -- | Lakeshore Title Agency |
Mortgage History
| Date | Status | Loan Amount | Loan Type |
|---|---|---|---|
| Open | $270,400 | New Conventional | |
| Previous Owner | $81,000 | New Conventional | |
| Previous Owner | $123,000 | Purchase Money Mortgage | |
| Previous Owner | $117,500 | No Value Available | |
| Previous Owner | $12,000 | Unknown |
Similar Homes in Wheaton, IL
Source: Midwest Real Estate Data (MRED)
MLS Number: 12363704
APN: 05-15-326-002
- 521 S Blanchard St
- 523 Kipling Ct
- 850 S Lorraine Rd Unit 1A
- 1010 E Illinois St
- 1000 S Lorraine Rd Unit 310
- 1000 S Lorraine Rd Unit 110
- 147 S Prospect St
- 1416 Coolidge Ave
- 1356 S Lorraine Rd Unit E
- 111 N Kenilworth Ave
- 309 N Prospect St
- 824 Dawes Ave
- 154 Newton Ave
- 509 E Illinois St
- 512 Pershing Ave
- 1207 S Sumner St
- 421 E Indiana St
- 1523 S Prospect St
- 1441 Haverhill Dr Unit B
- 1341 S Sumner St






