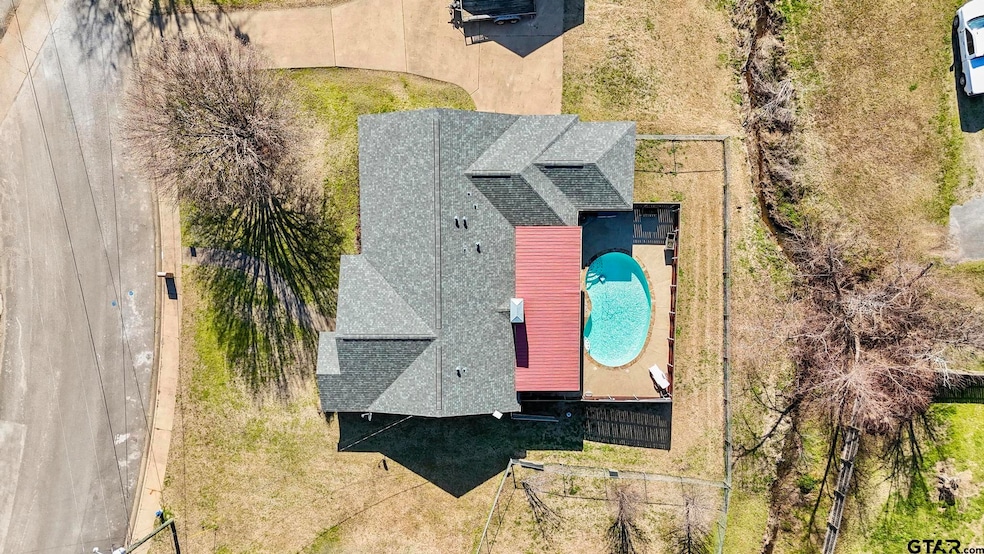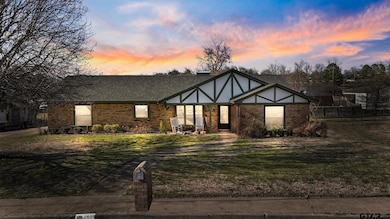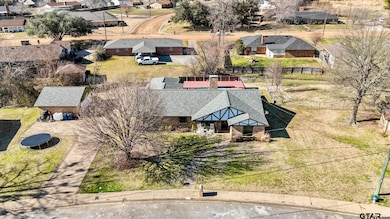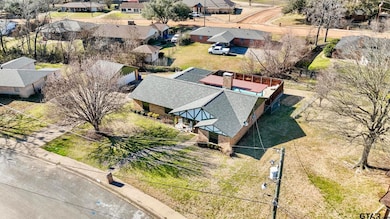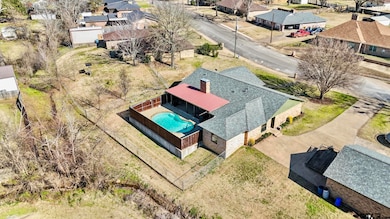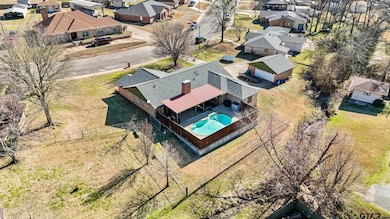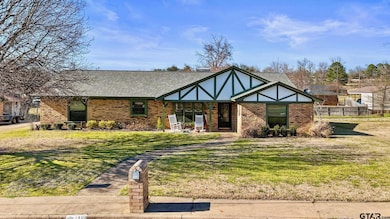
1408 Shawnee Trail Henderson, TX 75654
Estimated payment $2,481/month
Highlights
- In Ground Pool
- Covered patio or porch
- Walk-In Closet
- Traditional Architecture
- 2 Car Detached Garage
- <<tubWithShowerToken>>
About This Home
Rest and relax at this 2,566 sq. ft. ranch-style retreat featuring 5 bedrooms and 3 bathrooms on a generous-sized lot. Perfectly designed for both comfort and entertaining, this property features a remodeled, eat in-kitchen with abundant natural light via the large bay window. The kitchen includes granite countertops, stainless steel appliances, ample cabinetry & a pantry. The spacious primary bedroom includes a large walk-in closet and remodeled ensuite bathroom, complete with a gorgeous double vanity, granite countertops, and a tiled walk-in shower. The additional bedrooms are spacious and offer plenty of room for family, guests, hobbies, or a home office. The family room is at the heart of the home and includes a gas fireplace for cozy nights. Step outside to your backyard paradise, where a showstopper Saltwater Pool by Cabana Sam's awaits! The partially covered patio is the perfect place to relax and is ready for your hot tub. Additional yard space is accessible via the gate off the back patio. With a 2-car detached garage and ample parking, you’ll have plenty of space for your toys. This home is the perfect blend of modern upgrades and timeless charm. Don’t miss your chance to own this one-of-a-kind property! Schedule your showing today!
Home Details
Home Type
- Single Family
Est. Annual Taxes
- $6,897
Year Built
- Built in 1977
Lot Details
- 0.39 Acre Lot
- Wood Fence
- Aluminum or Metal Fence
Home Design
- Traditional Architecture
- Brick Exterior Construction
- Slab Foundation
- Composition Roof
Interior Spaces
- 2,566 Sq Ft Home
- 1-Story Property
- Ceiling Fan
- Gas Log Fireplace
- Family Room
- Combination Kitchen and Dining Room
- Pull Down Stairs to Attic
- Home Security System
Kitchen
- Free-Standing Range
- <<microwave>>
- Dishwasher
Flooring
- Tile
- Vinyl Plank
Bedrooms and Bathrooms
- 5 Bedrooms
- Walk-In Closet
- 3 Full Bathrooms
- <<tubWithShowerToken>>
Parking
- 2 Car Detached Garage
- Side Facing Garage
Pool
- In Ground Pool
- Saltwater Pool
Outdoor Features
- Covered patio or porch
Schools
- Henderson Elementary And Middle School
- Henderson High School
Utilities
- Heating System Uses Gas
- Individual Controls for Heating
- Electric Water Heater
Community Details
- Big Oak Subdivision
Map
Home Values in the Area
Average Home Value in this Area
Tax History
| Year | Tax Paid | Tax Assessment Tax Assessment Total Assessment is a certain percentage of the fair market value that is determined by local assessors to be the total taxable value of land and additions on the property. | Land | Improvement |
|---|---|---|---|---|
| 2024 | $6,897 | $356,640 | $45,000 | $311,640 |
| 2023 | $6,183 | $310,770 | $20,000 | $290,770 |
| 2022 | $6,499 | $291,100 | $20,000 | $271,100 |
| 2021 | $5,106 | $219,890 | $20,000 | $199,890 |
| 2020 | $4,624 | $197,680 | $20,000 | $177,680 |
| 2019 | $4,693 | $197,680 | $20,000 | $177,680 |
| 2018 | $4,812 | $197,680 | $20,000 | $177,680 |
| 2017 | $4,697 | $197,680 | $20,000 | $177,680 |
| 2016 | $4,697 | $197,680 | $20,000 | $177,680 |
| 2015 | -- | $197,680 | $20,000 | $177,680 |
| 2014 | -- | $187,510 | $20,000 | $167,510 |
Property History
| Date | Event | Price | Change | Sq Ft Price |
|---|---|---|---|---|
| 06/05/2025 06/05/25 | Price Changed | $345,000 | -1.4% | $134 / Sq Ft |
| 03/06/2025 03/06/25 | For Sale | $350,000 | +7.7% | $136 / Sq Ft |
| 10/25/2021 10/25/21 | Sold | -- | -- | -- |
| 08/18/2021 08/18/21 | Pending | -- | -- | -- |
| 07/29/2021 07/29/21 | For Sale | $325,000 | -- | $127 / Sq Ft |
Purchase History
| Date | Type | Sale Price | Title Company |
|---|---|---|---|
| Deed | -- | None Listed On Document | |
| Interfamily Deed Transfer | -- | None Available |
Mortgage History
| Date | Status | Loan Amount | Loan Type |
|---|---|---|---|
| Open | $314,694 | FHA | |
| Previous Owner | $145,400 | Adjustable Rate Mortgage/ARM | |
| Previous Owner | $162,400 | Stand Alone First | |
| Previous Owner | $99,000 | Future Advance Clause Open End Mortgage | |
| Previous Owner | $18,000 | Credit Line Revolving |
Similar Homes in Henderson, TX
Source: Greater Tyler Association of REALTORS®
MLS Number: 25003359
APN: 22178
- 1400 Shawnee Trail
- 918 S Evenside Ave
- 916 S Evenside Ave
- 1300 Briarwood Trail
- 1612 McAllen St
- 1200 Slaydon St
- TBD Kenswick Dr
- 1208 Westwood Dr
- 109 Kenswick Dr
- 1103 Larkwood Trail
- 103 Westview St
- 102 Hollister St
- 9 Bryanhurst Dr
- 8 Bryanhurst Dr
- 1205 Jones St
- 702 Slaydon St
- 1902 Inglewood St
- 1909 Castlegate Dr
- 1918 Inglewood St
- 708 Richardson Dr
- 321 S Standish St
- 900 W Fordall St
- 15777 County Road 4260d
- 101 Cook St
- 17420 County Road 4256 S
- 505 Danville Rd
- 2809 Darwin St
- 500 Danville Rd
- 1307 Ash Ln
- 508 E Paschal St
- 125 Elders Dr
- 181 Modisette Cir
- 12130 Fm 3226
- 225 S Pine St Unit 101
- 5896 Old Hwy 135 N
- 5896 Old Hwy 135 N
- 13440 County Road 2134
- 429 Johnson St Unit 5
- 429 Johnson St Unit 8
- 429 Johnson St Unit 21
