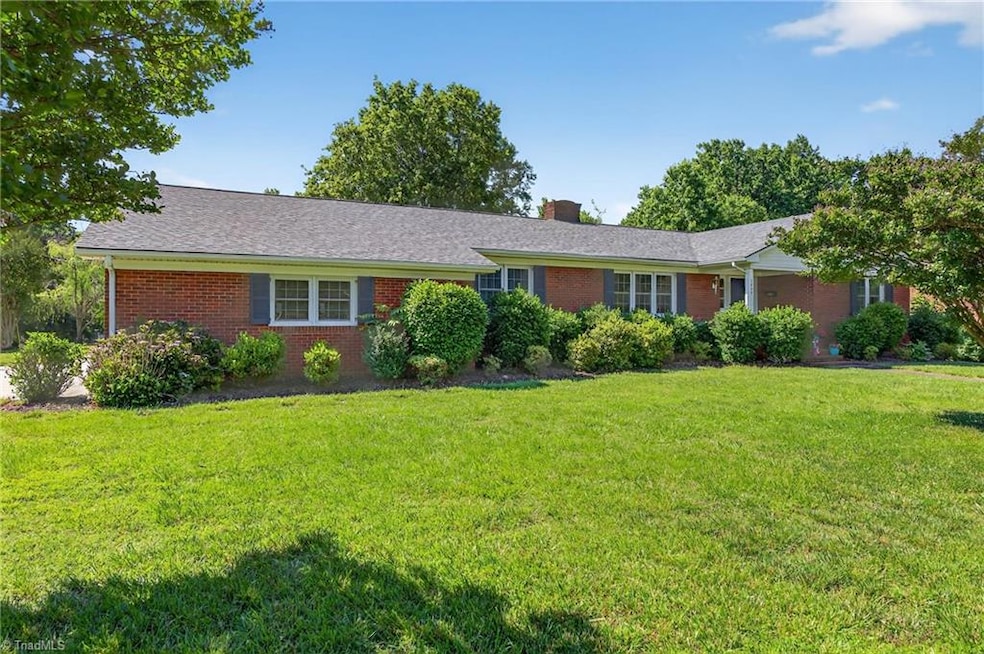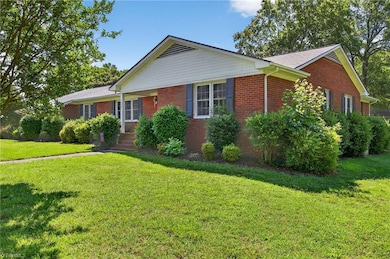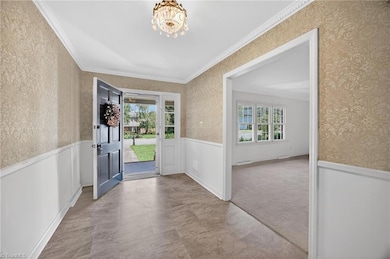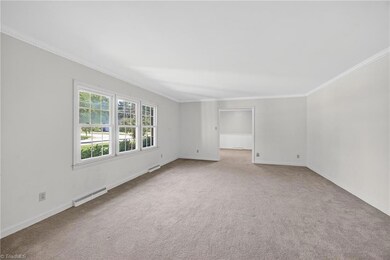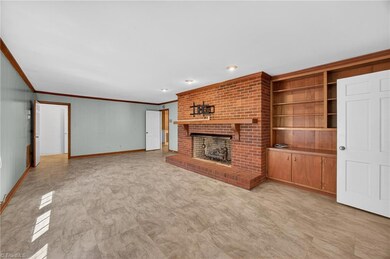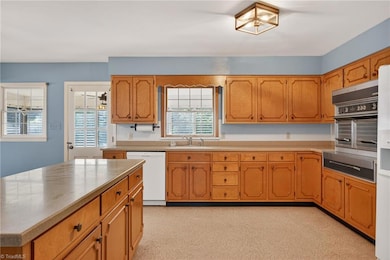
$285,000
- 4 Beds
- 2.5 Baths
- 2,081 Sq Ft
- 1253 Brownsfield Ct
- High Point, NC
Updated and Move-in ready! This 4-bedroom, 2.5-bath two-story home offers comfort, style, and functionality. Nestled on a quiet cul-de-sac lot that adjoins a wooded common area, the home features a spacious two-car garage and a welcoming 2-story foyer. Inside, you’ll find luxury vinyl plank flooring on the main level, brand new carpeting upstairs, updated baths, and fresh paint throughout. The
Jamie Harrelson Berkshire Hathaway Home services
