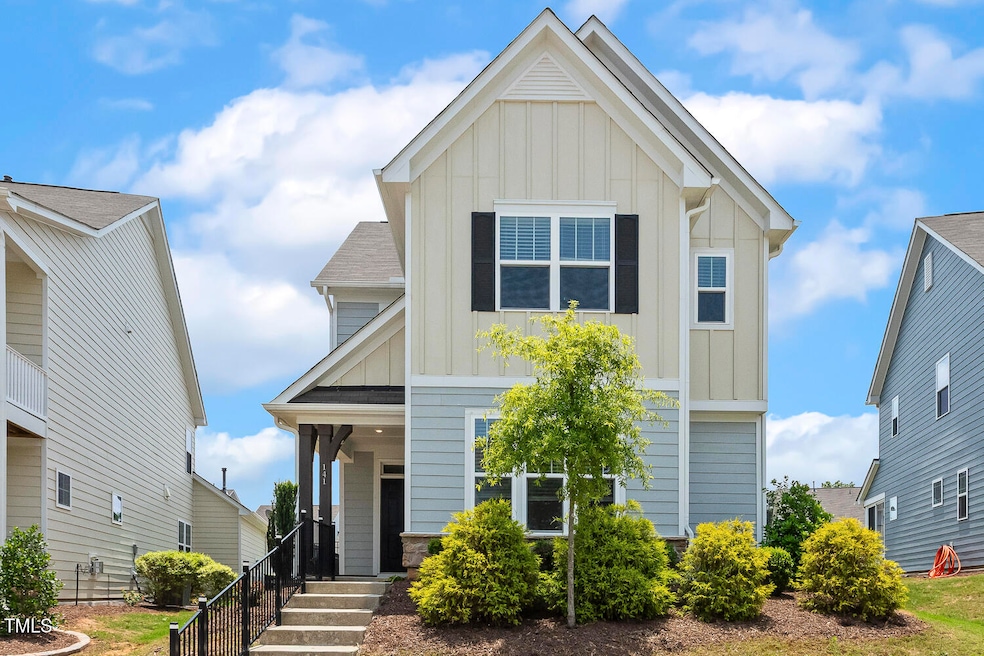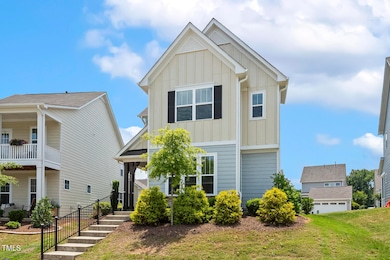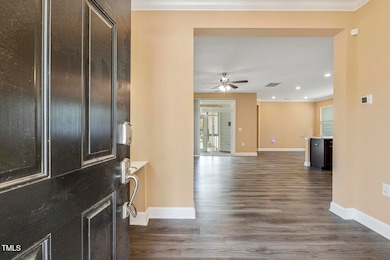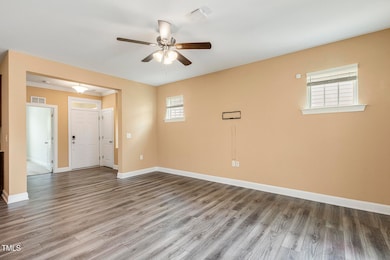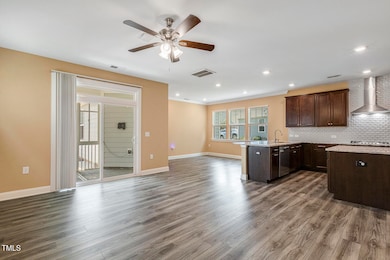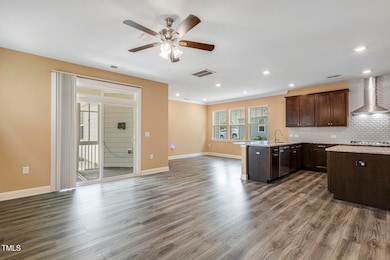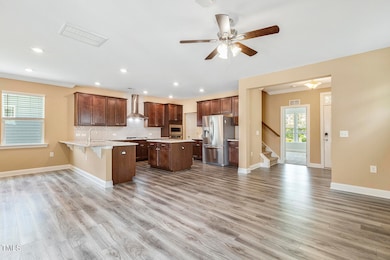
141 Beldenshire Way Holly Springs, NC 27540
Estimated payment $3,244/month
Highlights
- Open Floorplan
- Clubhouse
- Main Floor Bedroom
- Holly Springs Elementary School Rated A
- Transitional Architecture
- Granite Countertops
About This Home
Beautifully maintained 4BR/3BA single family home in the desirable 2018 Market community! This spacious residence features an open-concept layout with luxury vinyl plank flooring throughout most of the main floor, creating a warm and inviting atmosphere.
Gourmet kitchen includes upgraded granite countertops, stainless steel appliances, hood, upgraded cabinetry, center island, pantry, and tile backsplash. Spacious dining and family rooms flow into a screened porch and extended patio—perfect for entertaining. Fully fenced backyard offers privacy and space to relax.
A main-level guest bedroom and full bath add convenience and flexibility. Upstairs, the primary suite boasts a tray ceiling, double vanity, and an upgraded tiled shower. Two additional bedrooms and a full bath provide ample space for family or guests.
Enjoy community amenities including a clubhouse, pool, and access to Jones Park Greenway. Conveniently located just minutes from Hwy 540 & 55, downtown Holly Springs, popular Ting Park, The Shoppes at Holly Springs, shopping, dining, and more! Zoned for top-rated Wake County schools.
Home Details
Home Type
- Single Family
Est. Annual Taxes
- $4,267
Year Built
- Built in 2019
Lot Details
- 6,970 Sq Ft Lot
- Back Yard Fenced
HOA Fees
- $129 Monthly HOA Fees
Parking
- 2 Car Attached Garage
Home Design
- Transitional Architecture
- Slab Foundation
- Shingle Roof
Interior Spaces
- 2,208 Sq Ft Home
- 2-Story Property
- Open Floorplan
- Tray Ceiling
- Entrance Foyer
- Family Room
- Dining Room
- Screened Porch
Kitchen
- Gas Cooktop
- <<microwave>>
- Dishwasher
- Kitchen Island
- Granite Countertops
- Disposal
Flooring
- Carpet
- Luxury Vinyl Tile
Bedrooms and Bathrooms
- 4 Bedrooms
- Main Floor Bedroom
- Walk-In Closet
- 3 Full Bathrooms
- Walk-in Shower
Laundry
- Laundry Room
- Laundry on upper level
Schools
- Holly Springs Elementary School
- Holly Ridge Middle School
- Holly Springs High School
Additional Features
- Patio
- Forced Air Heating and Cooling System
Listing and Financial Details
- Assessor Parcel Number 0659248914
Community Details
Overview
- Association fees include storm water maintenance
- 2018 Market HOA, Phone Number (919) 375-7588
- 2018 Market Subdivision
Amenities
- Clubhouse
Recreation
- Community Pool
Map
Home Values in the Area
Average Home Value in this Area
Tax History
| Year | Tax Paid | Tax Assessment Tax Assessment Total Assessment is a certain percentage of the fair market value that is determined by local assessors to be the total taxable value of land and additions on the property. | Land | Improvement |
|---|---|---|---|---|
| 2024 | $4,267 | $495,591 | $105,000 | $390,591 |
| 2023 | $3,546 | $326,885 | $66,000 | $260,885 |
| 2022 | $3,423 | $326,885 | $66,000 | $260,885 |
| 2021 | $3,359 | $326,885 | $66,000 | $260,885 |
| 2020 | $3,359 | $326,885 | $66,000 | $260,885 |
| 2019 | $0 | $66,000 | $66,000 | $0 |
Property History
| Date | Event | Price | Change | Sq Ft Price |
|---|---|---|---|---|
| 07/09/2025 07/09/25 | Pending | -- | -- | -- |
| 06/06/2025 06/06/25 | For Sale | $499,500 | -- | $226 / Sq Ft |
Purchase History
| Date | Type | Sale Price | Title Company |
|---|---|---|---|
| Special Warranty Deed | $323,000 | None Available |
Mortgage History
| Date | Status | Loan Amount | Loan Type |
|---|---|---|---|
| Open | $287,802 | New Conventional | |
| Closed | $290,000 | New Conventional |
Similar Homes in Holly Springs, NC
Source: Doorify MLS
MLS Number: 10101212
APN: 0659.14-24-8914-000
- 421 Old Ride Dr
- 224 Midden Way
- 312 Flint Point Ln
- 204 Flint Point Ln
- 336 Skymont Dr
- 217 Jones Hill Rd
- 208 Jones Hill Rd
- 709 Skymont Dr
- 409 Rhamkatte Rd
- 200 Cobblepoint Way
- 304 Cayman Ave
- 124 Kingsport Rd
- 101 Clardona Way
- 108 W Savannah Ridge Rd
- 105 Fountain Ridge Place Unit 105
- 328 Palmdale Ct
- 800 Savannah Ridge Rd Unit 109
- 128 Palmdale Ct
- 137 Palmdale Ct
- 225 Norwalk St
