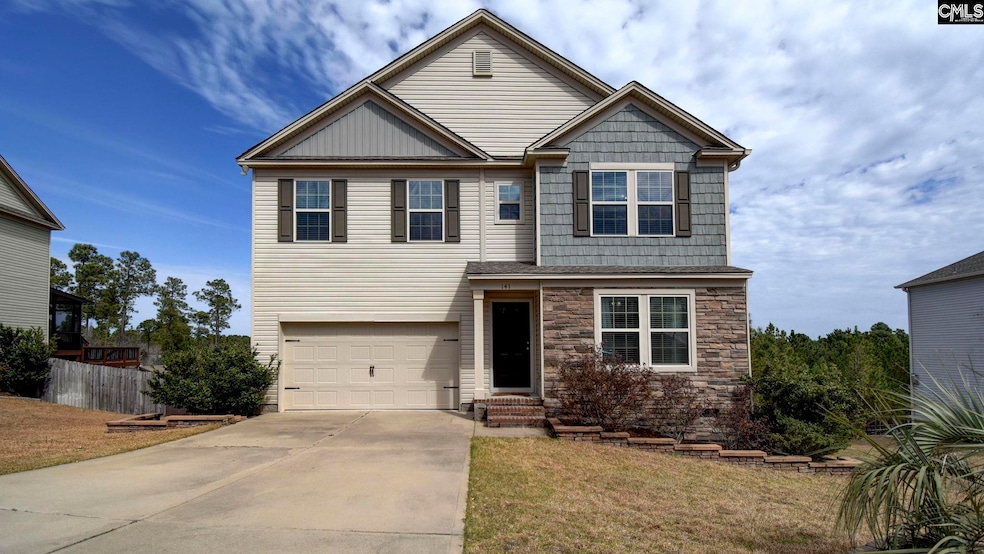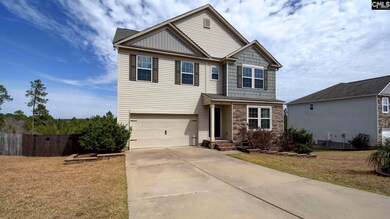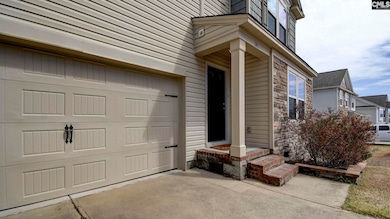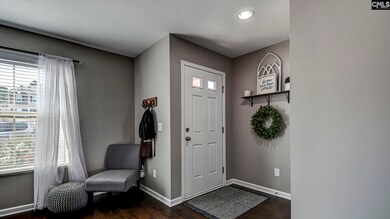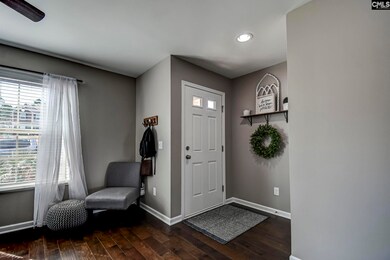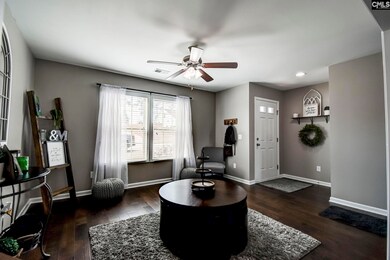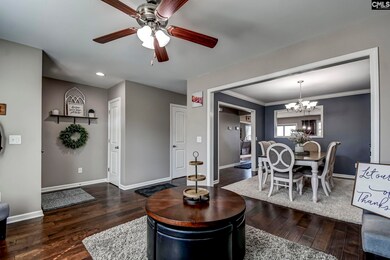
141 Cassique Dr Lexington, SC 29073
Estimated payment $2,060/month
Highlights
- Deck
- Traditional Architecture
- Secondary bathroom tub or shower combo
- Vaulted Ceiling
- Engineered Wood Flooring
- Loft
About This Home
10,000 FOR BUYERS TO BUY DOWN RATE, CLOSING COST OR PRICE REDUCTION!! Welcome to this stunning move-in ready Devonshire home, offering 4 bedrooms, 2.5 baths, and a spacious open floor plan. Situated on a large .48-acre lot, this home features formal living and dining rooms, and a large family room with a cozy gas fireplace. The kitchen is a chef’s dream with granite countertops, hardwood floors, recessed lighting, a generous walk-in pantry, and a large island with seating, power, and ample storage. Enjoy the convenience of a Music Port/Smartphone Charging Station and Tuxedo Touch Home Automation System. The oversized owner’s suite is a true retreat, boasting a sitting area, his and hers closets, dual vanities, a soaking tub, and a separate toilet area. The home also includes a versatile loft, laundry area with storage, and a full-size crawl space perfect for extra storage. The garage offers built-in storage shelves, and the privacy-fenced backyard provides a breathtaking mountain-like view at the rear. Don’t miss out on this exceptional home! Disclaimer: CMLS has not reviewed and, therefore, does not endorse vendors who may appear in listings.
Home Details
Home Type
- Single Family
Est. Annual Taxes
- $1,380
Year Built
- Built in 2018
Lot Details
- 0.48 Acre Lot
- Wood Fence
- Back Yard Fenced
HOA Fees
- $15 Monthly HOA Fees
Parking
- 2 Car Garage
- Garage Door Opener
Home Design
- Traditional Architecture
- Vinyl Construction Material
Interior Spaces
- 2,617 Sq Ft Home
- 2-Story Property
- Bar
- Crown Molding
- Coffered Ceiling
- Vaulted Ceiling
- Ceiling Fan
- Gas Log Fireplace
- Double Pane Windows
- Dining Area
- Loft
- Crawl Space
- Attic Access Panel
Kitchen
- Gas Cooktop
- Free-Standing Range
- Dishwasher
- Kitchen Island
- Granite Countertops
- Tiled Backsplash
- Wood Stained Kitchen Cabinets
- Disposal
Flooring
- Engineered Wood
- Carpet
- Tile
Bedrooms and Bathrooms
- 4 Bedrooms
- Dual Vanity Sinks in Primary Bathroom
- Private Water Closet
- Secondary bathroom tub or shower combo
- Separate Shower in Primary Bathroom
- <<tubWithShowerToken>>
Outdoor Features
- Deck
- Covered patio or porch
Schools
- Gilbert Elementary And Middle School
- Gilbert High School
Utilities
- Central Heating and Cooling System
- Tankless Water Heater
- Gas Water Heater
Community Details
- Association fees include common area maintenance, green areas
- Cassique Subdivision
Map
Home Values in the Area
Average Home Value in this Area
Tax History
| Year | Tax Paid | Tax Assessment Tax Assessment Total Assessment is a certain percentage of the fair market value that is determined by local assessors to be the total taxable value of land and additions on the property. | Land | Improvement |
|---|---|---|---|---|
| 2024 | $1,380 | $9,242 | $1,400 | $7,842 |
| 2023 | $1,380 | $9,242 | $1,400 | $7,842 |
| 2020 | $1,411 | $9,242 | $1,400 | $7,842 |
| 2019 | $1,357 | $8,734 | $1,080 | $7,654 |
| 2018 | $256 | $516 | $516 | $0 |
| 2017 | $0 | $0 | $0 | $0 |
Property History
| Date | Event | Price | Change | Sq Ft Price |
|---|---|---|---|---|
| 06/18/2025 06/18/25 | Price Changed | $349,500 | -0.1% | $134 / Sq Ft |
| 05/28/2025 05/28/25 | Price Changed | $350,000 | -1.4% | $134 / Sq Ft |
| 04/22/2025 04/22/25 | Price Changed | $355,000 | -1.4% | $136 / Sq Ft |
| 03/11/2025 03/11/25 | For Sale | $360,000 | -- | $138 / Sq Ft |
Purchase History
| Date | Type | Sale Price | Title Company |
|---|---|---|---|
| Warranty Deed | $218,350 | None Available |
Mortgage History
| Date | Status | Loan Amount | Loan Type |
|---|---|---|---|
| Closed | $217,000 | New Conventional | |
| Closed | $217,000 | New Conventional | |
| Closed | $214,471 | FHA | |
| Closed | $214,394 | FHA |
Similar Homes in Lexington, SC
Source: Consolidated MLS (Columbia MLS)
MLS Number: 603789
APN: 007514-01-024
- 712 Ohana Ct
- 741 Vista Farm Ct
- 113 Maplewood Dr
- 301 Farm Chase Ct
- 145 Farm Chase Dr
- 350 Longwood Dr
- 357 Longwood Dr
- 416 Knotts Ct
- 241 Siddington Way
- 224 Socrates St
- 220 Socrates St
- 228 Socrates St
- 261 Crestridge Dr
- 113 Peak View Rd
- 580 Boiling Springs Rd
- 6343 Platt Springs Rd
- 177 Crestridge Dr
- 0 Platt Springs Rd Unit 601659
- 650 Sequoia Dr
- 2637 Moon Seed Ct
- 950 Sequoia Dr
- 409 Baneberry Ln
- 426 Dorney Rd
- 725 Vanguard St
- 1042 Begonia Dr
- 1383 Moorgrove Rd
- 1416 Tanreall Dr
- 316 Drooping Leaf Rd
- 369 Drooping Leaf Rd
- 308 Savannah Hills Dr
- 2304 Trakand Dr
- 1920 Cold Rocks Way
- 821 Wolfsburg Rd
- 2065 Cold Rocks Way
- 122 Drummond Way
- 200 Walnut Creek Cir
- 141 Grafton Ln
- 276 Richmond Farm Cir
- 640 Dunmurray Rd
- 136 Longshadow Dr
