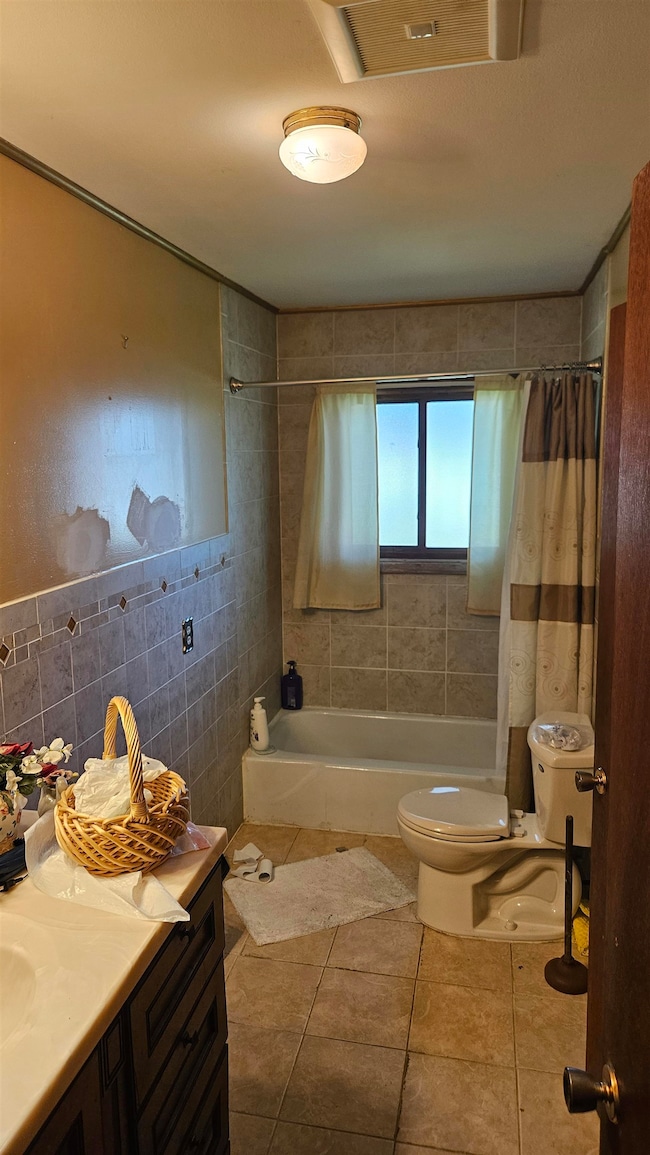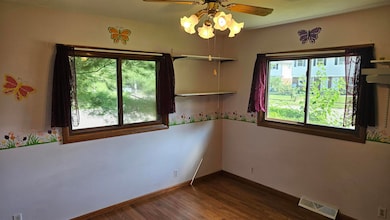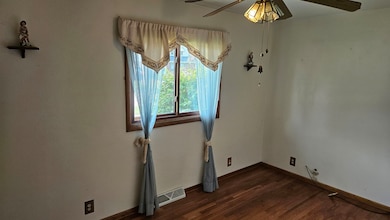
1410 Maryland Ct Belvidere, IL 61008
Estimated payment $1,453/month
Highlights
- Hot Property
- Ranch Style House
- Forced Air Heating and Cooling System
- Second Kitchen
- Fenced Yard
- Water Softener
About This Home
An Opportunity to BUILD equity! This 4 bedroom, 2 bath home needs a little TLC but is a great home in a great neighborhood! This corner-lot home features a fenced rear yard, newer LVP and hardwood flooring and newer vinyl windows. A mudroom/bonus room could be a first floor laundry! Bonus second kitchen in the basement, 2 car attached garage, this one won't last long! Welcome Home!
Listing Agent
Berkshire Hathaway HomeServices Crosby Starck RE License #471019313 Listed on: 07/03/2025

Home Details
Home Type
- Single Family
Est. Annual Taxes
- $4,178
Year Built
- Built in 1967
Lot Details
- 10,019 Sq Ft Lot
- Fenced Yard
Home Design
- Ranch Style House
- Shingle Roof
- Vinyl Siding
- Siding
Kitchen
- Second Kitchen
- Stove
- Gas Range
Bedrooms and Bathrooms
- 4 Bedrooms
Laundry
- Dryer
- Washer
Finished Basement
- Basement Fills Entire Space Under The House
- Laundry in Basement
Parking
- 2 Car Garage
- Garage Door Opener
- Driveway
Schools
- Perry Elementary School
- Belvidere Central Middle School
- Belvidere North High School
Utilities
- Forced Air Heating and Cooling System
- Heating System Uses Natural Gas
- Gas Water Heater
- Water Softener
Map
Home Values in the Area
Average Home Value in this Area
Tax History
| Year | Tax Paid | Tax Assessment Tax Assessment Total Assessment is a certain percentage of the fair market value that is determined by local assessors to be the total taxable value of land and additions on the property. | Land | Improvement |
|---|---|---|---|---|
| 2024 | $4,178 | $59,339 | $3,881 | $55,458 |
| 2023 | $4,178 | $53,443 | $5,951 | $47,492 |
| 2022 | $1,839 | $49,153 | $5,951 | $43,202 |
| 2021 | $1,844 | $46,702 | $5,951 | $40,751 |
| 2020 | $1,958 | $42,124 | $6,275 | $35,849 |
| 2019 | $2,005 | $58,190 | $25,099 | $33,091 |
| 2018 | $2,097 | $150,110 | $118,857 | $31,253 |
| 2017 | $2,056 | $36,163 | $6,575 | $29,588 |
| 2016 | $2,107 | $34,658 | $6,469 | $28,189 |
| 2015 | $2,167 | $29,993 | $8,086 | $21,907 |
| 2014 | $2,820 | $30,293 | $8,086 | $22,207 |
Property History
| Date | Event | Price | Change | Sq Ft Price |
|---|---|---|---|---|
| 07/14/2025 07/14/25 | For Sale | $200,000 | 0.0% | $87 / Sq Ft |
| 07/07/2025 07/07/25 | Pending | -- | -- | -- |
| 07/03/2025 07/03/25 | For Sale | $200,000 | -- | $87 / Sq Ft |
Purchase History
| Date | Type | Sale Price | Title Company |
|---|---|---|---|
| Warranty Deed | $102,900 | -- |
Similar Homes in Belvidere, IL
Source: NorthWest Illinois Alliance of REALTORS®
MLS Number: 202503838
APN: 05-26-103-001
- 309 Rebecca Rd
- 409 Lynne Ln
- 521 Garden Dr
- 328 W Harrison St
- 1027 Strawberry Ln Unit 1029
- 1526 Douglas Ct
- 818 N State St
- 336 W Menomonie St
- 2124 Northwood Dr
- 809 Hancock St
- 423 W Madison St
- 444 Franklin St
- 1911 Pierce Ct Unit (Lots 146 & 147)
- 1911 Pierce Ct Unit (Lot 147)
- 1911 Pierce Ct
- 434 Whitman St
- Lot 147 Pierce Ct
- 617 E Jackson St
- 1900 Pierce Ct
- 427 W Hurlbut Ave
- 518 Fuller Ln
- 1044 Witbeck Dr
- 520 Pearl St
- 1221 W 4th St
- 1151 Nettie St
- 208 New Forest Rd SW
- 653 Clark Dr
- 747 N Bell School Rd
- 1754 Millbrook Ln
- 906 Mcknight Cir
- 7367 Meander Dr
- 518 Constitution Dr SW
- 7201 Colosseum Dr
- 7402 Shillington Dr
- 1183 Aura Dr
- 7330 Olde Creek Rd
- 2173 Ivanelle Rd
- 7010 Forest Glen Dr
- 4483 Squaw Valley Dr Unit 1
- 4483 Squaw Valley Dr






