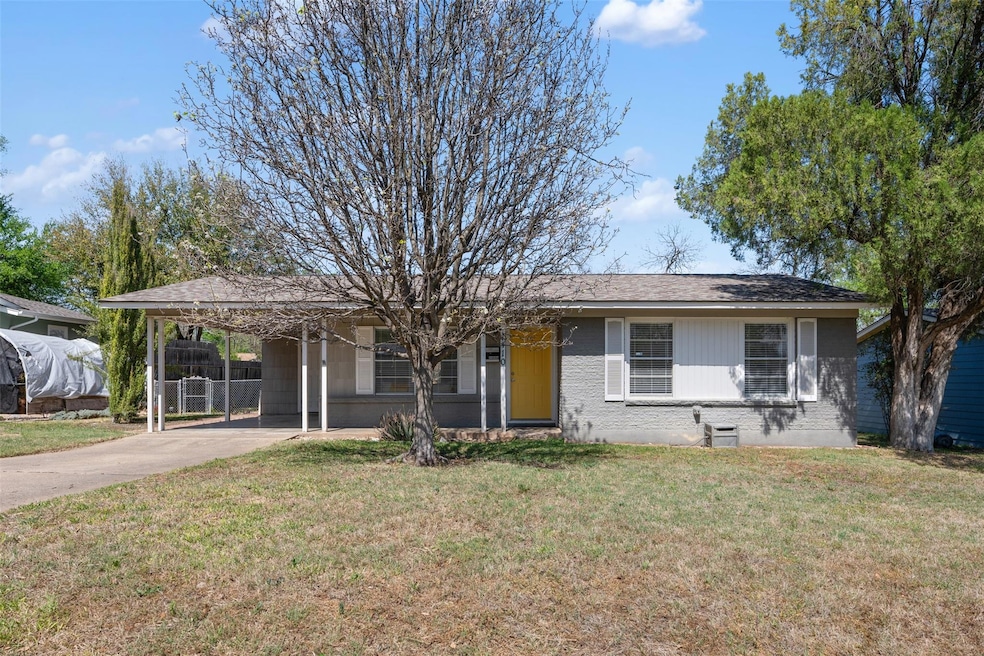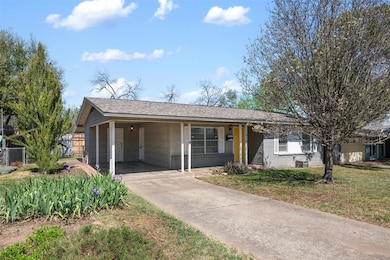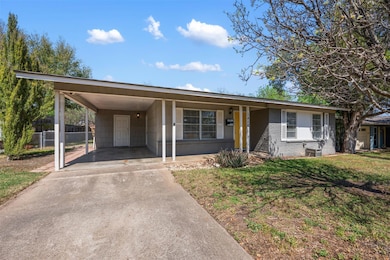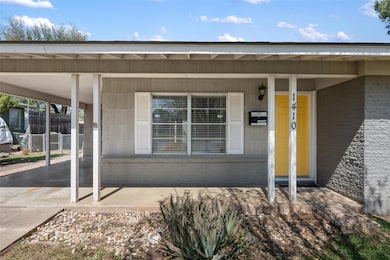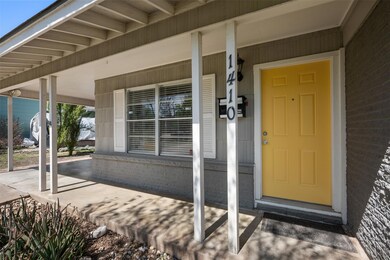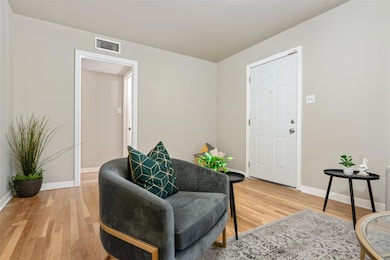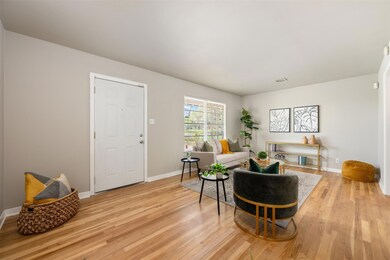
1410 Yorkshire Dr Austin, TX 78723
Windsor Park NeighborhoodEstimated payment $3,157/month
Highlights
- Wood Flooring
- Covered patio or porch
- Central Heating and Cooling System
- No HOA
- 1-Story Property
- Dining Room
About This Home
Lovingly cared for and thoughtfully updated 1950s charmer with over $35K in improvements including a new electric panel, HVAC venting, refurbished wood cabinetry, custom laundry setup, fresh paint, new glass shower door, new fixtures, systems servicing and tidy-up, and full interior/exterior cleaning. The showstopper? Original hardwood floors, hidden under carpet for 50 years, now beautifully refinished. This is no investor flip—just longtime owners working with a professional home care specialist over 5 months to prepare every detail with pride. Crisp, clean, and move-in ready with a spacious backyard full of potential. Located just 1.3 miles from Bartholomew Park and minutes to Mueller shops, dining, and entertainment. Home returning to market after buyer financing fell through. Sellers chose to invest in every discoverable with more in updates and make-ready improvements for buyer peace of mind. The home has also proven to be impressively efficient—even during triple-digit Texas heat. Sellers report utility bills have consistently stayed under $330/month, and the upgraded hardwood floors now help the home stay even cooler. See Improvement Document for Full List. Full Improvement Document available.
Listing Agent
eXp Realty, LLC Brokerage Phone: (512) 294-7296 License #0530509 Listed on: 03/28/2025

Home Details
Home Type
- Single Family
Est. Annual Taxes
- $9,172
Year Built
- Built in 1955
Lot Details
- 7,845 Sq Ft Lot
- Southwest Facing Home
- Back Yard Fenced and Front Yard
Home Design
- Slab Foundation
- Frame Construction
- Composition Roof
Interior Spaces
- 1,099 Sq Ft Home
- 1-Story Property
- Ceiling Fan
- Window Screens
- Dining Room
- Fire and Smoke Detector
Kitchen
- Kitchenette
- Free-Standing Gas Range
- Dishwasher
- Disposal
Flooring
- Wood
- Tile
Bedrooms and Bathrooms
- 3 Main Level Bedrooms
- 2 Full Bathrooms
Parking
- 4 Parking Spaces
- Carport
Schools
- Harris Elementary School
- Pearce Middle School
- Eastside Early College High School
Utilities
- Central Heating and Cooling System
- Heating System Uses Natural Gas
- Natural Gas Connected
- ENERGY STAR Qualified Water Heater
Additional Features
- No Carpet
- Covered patio or porch
Community Details
- No Home Owners Association
- Gaston Park Subdivision
Listing and Financial Details
- Assessor Parcel Number 02231511080000
- Tax Block E
Map
Home Values in the Area
Average Home Value in this Area
Tax History
| Year | Tax Paid | Tax Assessment Tax Assessment Total Assessment is a certain percentage of the fair market value that is determined by local assessors to be the total taxable value of land and additions on the property. | Land | Improvement |
|---|---|---|---|---|
| 2023 | $2,242 | $420,733 | $0 | $0 |
| 2022 | $7,554 | $382,485 | $0 | $0 |
| 2021 | $7,569 | $347,714 | $200,000 | $160,332 |
| 2020 | $6,780 | $316,104 | $200,000 | $116,104 |
| 2018 | $6,699 | $302,588 | $190,000 | $123,333 |
| 2017 | $6,135 | $275,080 | $166,250 | $116,600 |
| 2016 | $5,577 | $250,073 | $166,250 | $104,802 |
| 2015 | $2,905 | $227,339 | $100,000 | $148,767 |
| 2014 | $2,905 | $206,672 | $0 | $0 |
Property History
| Date | Event | Price | Change | Sq Ft Price |
|---|---|---|---|---|
| 07/08/2025 07/08/25 | For Sale | $432,000 | +1.6% | $393 / Sq Ft |
| 04/16/2025 04/16/25 | Off Market | -- | -- | -- |
| 03/28/2025 03/28/25 | For Sale | $425,000 | -- | $387 / Sq Ft |
Similar Homes in Austin, TX
Source: Unlock MLS (Austin Board of REALTORS®)
MLS Number: 5215658
APN: 222163
- 1409 Briarcliff Blvd
- 1308 Berkshire Dr
- 6009 Belfast Dr
- 6007 Belfast Dr
- 1506 Northridge Dr
- 1405 Ridgehaven Dr
- 1311 Ridgehaven Dr
- 1305 Ridgehaven Dr
- 1509 Ridgehaven Dr
- 1607 Sweetbriar Ave
- 5820 Berkman Dr Unit 205
- 5820 Berkman Dr Unit 116
- 1414 Ridgemont Dr
- 1314 Ridgemont Dr
- 1314 Cloverleaf Dr
- 1201 Larkwood Dr
- 1100 Clayton Ln
- 6303 Brookside Dr
- 1505 Wheless Ln
- 1509 Wheless Ln
- 1402 Braes Ridge Dr Unit B
- 5808 Nassau Dr
- 1310 Briarcliff Blvd
- 1302 Danbury Square Unit A
- 6001 Cameron Rd Unit B
- 1201 Danbury Square Unit A
- 1510 Glencrest Dr
- 6301 Cameron Rd Unit A
- 1306 Ridgemont Dr
- 1514 Glencrest Dr
- 1106 Reinli St
- 1045 Rosemont St Unit Charming Casita
- 1101 Reinli St
- 5900 Westminster Dr
- 1041 Rosemont St
- 1071 Clayton Ln Unit M0412.1407616
- 1071 Clayton Ln Unit M0508.1407617
- 1071 Clayton Ln Unit M1323.1407622
- 1071 Clayton Ln Unit M1620.1407627
- 1071 Clayton Ln Unit M0505.1407614
