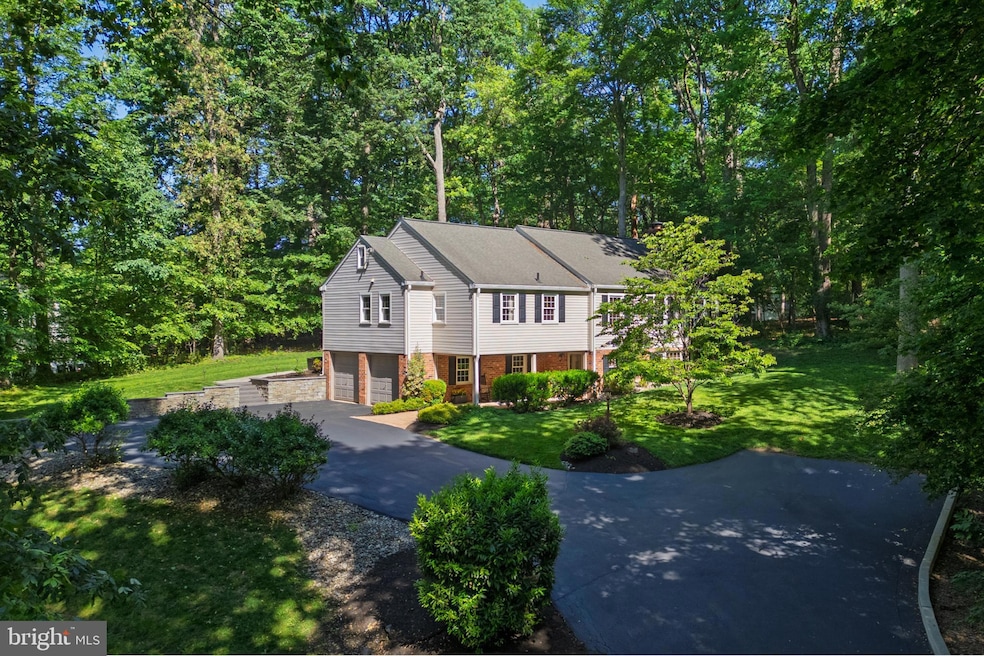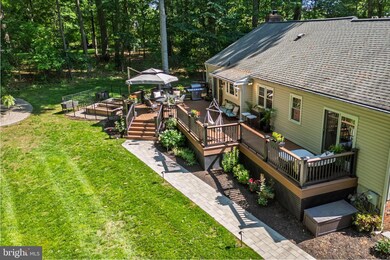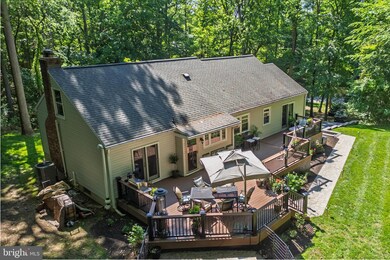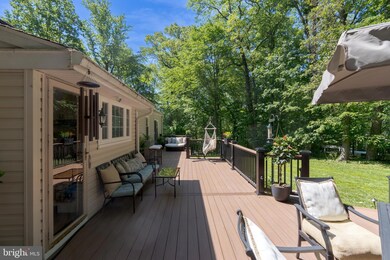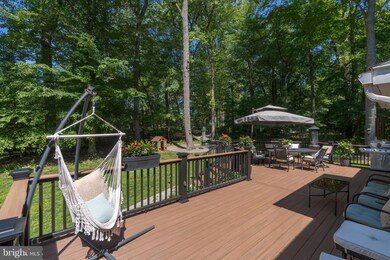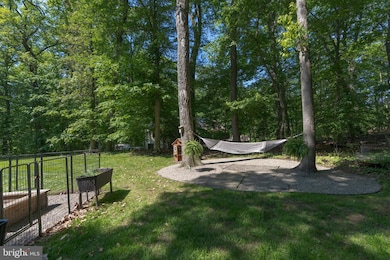
1411 Greenhill Rd West Chester, PA 19380
Estimated payment $4,780/month
Highlights
- Colonial Architecture
- Clubhouse
- Great Room
- East Goshen Elementary School Rated A
- Deck
- Community Pool
About This Home
Unbelievable! 1411 Greenhill Rd in the Charter Chase community is one of those rare gems that offers incredibly stylish design, amazing indoor and outdoor living spaces, and a great location all in one. This is a split level home with a beautiful twist, where you’ll enjoy 3 bedrooms and 2 full bathrooms as well as the living room, dining, and kitchen all on the main living level. Completely updated and absolutely stunning, there is a newly remodeled kitchen with a brand-new refrigerator and a center island that includes bar seating. Both bathrooms are also recently remodeled, and the en suite bath in the primary bedroom features travertine stone tile and a large soaking tub. There is also new flooring throughout the main level, and the living room, owner’s suite, and hallway are all freshly painted. And here’s that beautiful twist - downstairs, there’s an immaculate finished lower level that serves as the entry point of the home, and will quickly become your entertainment destination. With a built-in wet bar, wood burning fireplace, and a powder room, this charismatic space features a stone accent wall and decorative beams that create an intimate, inviting space to relax or entertain. Plus, 1411 Greenhill Rd also has a full, house-length attic that offers plenty of storage, and can be finished. Not to be outdone, the outdoor living spaces are just as enticing, and include a new custom deck that stretches the full length of the home and can fit all of your guests. You’ll also enjoy organic soil gardening beds and a flat back yard, all edged by mature shade trees for privacy and nature watching. Other recent updates include a stone retaining wall, newer air conditioner and exterior siding, a new boiler and copper piping, and so much more. The Charter Chase community offers a vibrant lifestyle with a clubhouse, private pool, and tennis courts. At No. 1411, with a long driveway set off Greenhill Rd, you’ll enjoy your own private oasis while maintaining convenient access to Boot Rd, Rte 202, and major commuter routes. Request a personal tour today!
Home Details
Home Type
- Single Family
Est. Annual Taxes
- $5,308
Year Built
- Built in 1969
Lot Details
- 1 Acre Lot
- East Facing Home
- Property is zoned R2
HOA Fees
- $79 Monthly HOA Fees
Parking
- 2 Car Attached Garage
- 2 Driveway Spaces
- Side Facing Garage
Home Design
- Colonial Architecture
- Permanent Foundation
- Vinyl Siding
Interior Spaces
- Property has 2 Levels
- Great Room
- Living Room
- Dining Room
- Laundry on main level
Bedrooms and Bathrooms
- 3 Main Level Bedrooms
- En-Suite Primary Bedroom
Outdoor Features
- Deck
Utilities
- Central Air
- Hot Water Heating System
- Natural Gas Water Heater
- On Site Septic
Listing and Financial Details
- Tax Lot 0041
- Assessor Parcel Number 53-01R-0041
Community Details
Overview
- $750 Capital Contribution Fee
- Association fees include pool(s)
- Charter Chase HOA
- Charter Chase Subdivision
Amenities
- Clubhouse
Recreation
- Tennis Courts
- Community Pool
Map
Home Values in the Area
Average Home Value in this Area
Tax History
| Year | Tax Paid | Tax Assessment Tax Assessment Total Assessment is a certain percentage of the fair market value that is determined by local assessors to be the total taxable value of land and additions on the property. | Land | Improvement |
|---|---|---|---|---|
| 2024 | $5,146 | $179,080 | $52,970 | $126,110 |
| 2023 | $5,146 | $179,080 | $52,970 | $126,110 |
| 2022 | $4,989 | $179,080 | $52,970 | $126,110 |
| 2021 | $4,918 | $179,080 | $52,970 | $126,110 |
| 2020 | $4,886 | $179,080 | $52,970 | $126,110 |
| 2019 | $4,816 | $179,080 | $52,970 | $126,110 |
| 2018 | $4,710 | $179,080 | $52,970 | $126,110 |
| 2017 | $4,605 | $179,080 | $52,970 | $126,110 |
| 2016 | $4,083 | $179,080 | $52,970 | $126,110 |
| 2015 | $4,083 | $179,080 | $52,970 | $126,110 |
| 2014 | $4,083 | $179,080 | $52,970 | $126,110 |
Property History
| Date | Event | Price | Change | Sq Ft Price |
|---|---|---|---|---|
| 06/08/2025 06/08/25 | Pending | -- | -- | -- |
| 06/05/2025 06/05/25 | For Sale | $775,000 | +102.3% | $295 / Sq Ft |
| 03/30/2012 03/30/12 | Sold | $383,000 | -1.8% | $146 / Sq Ft |
| 01/31/2012 01/31/12 | Pending | -- | -- | -- |
| 10/26/2011 10/26/11 | Price Changed | $389,990 | -2.5% | $149 / Sq Ft |
| 07/19/2011 07/19/11 | For Sale | $399,990 | -- | $152 / Sq Ft |
Purchase History
| Date | Type | Sale Price | Title Company |
|---|---|---|---|
| Interfamily Deed Transfer | -- | None Available | |
| Deed | $383,000 | None Available | |
| Deed | $280,000 | Fidelity National Title Ins |
Mortgage History
| Date | Status | Loan Amount | Loan Type |
|---|---|---|---|
| Open | $337,600 | New Conventional | |
| Closed | $363,850 | New Conventional | |
| Previous Owner | $342,000 | Unknown | |
| Previous Owner | $325,000 | Fannie Mae Freddie Mac | |
| Previous Owner | $50,000 | Credit Line Revolving | |
| Previous Owner | $224,000 | No Value Available |
Similar Homes in West Chester, PA
Source: Bright MLS
MLS Number: PACT2099974
APN: 53-01R-0041.0000
- 959 Kennett Way
- 960 Kennett Way
- 1215 Youngs Rd
- 383 Eaton Way
- 1235 Waterford Rd
- 1594 Ulster Place
- 431 Eaton Way
- THE WARREN - Millstone Cir
- THE GREENBRIAR - Millstone Cir
- The Delchester - Millstone Cir
- THE PRESCOTT - Millstone Cir
- 1713 Yardley Dr
- 10 Hersheys Dr
- 1492 Quaker Ridge
- 66 Ashton Way
- 362 Devon Way
- 74 Ashton Way
- 1 Red Barn Ln
- 329 Galway Dr
- 244 Chatham Way
