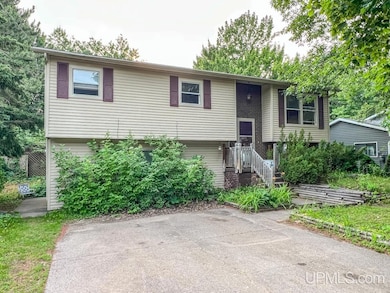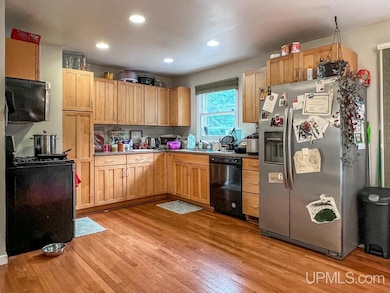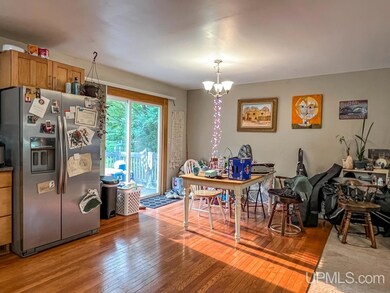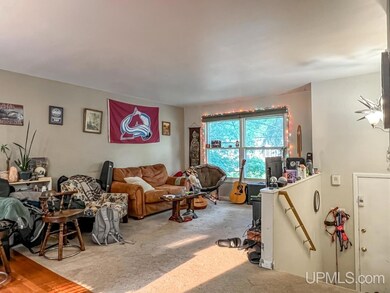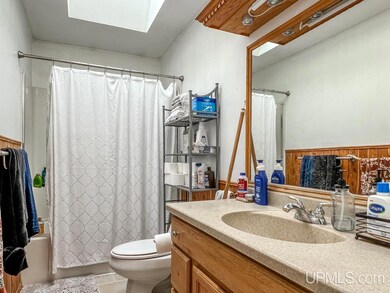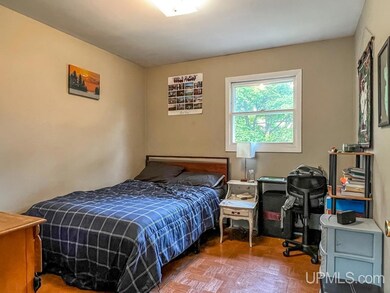
1411 West Ave Marquette, MI 49855
Estimated payment $2,354/month
Highlights
- Deck
- Main Floor Bedroom
- Fenced Yard
- Sandy Knoll School Rated A-
- Sun or Florida Room
- 2 Car Detached Garage
About This Home
Marquette 4 Bedroom| 2 Bath home located in sought after neighborhood close to NMU, Marquette Senior High School, Shopping, and restaurants. 3 bedrooms and a bath on the main floor, a fourth bedroom on the lower floor with bathroom, great for a teen room. The lower level has a finished family room with sun porch. Lower level has walkout access. The back yard is fence and has a 2-car detected garage with electric. Home has been a rental for many years and needs some updating but has tremendous equity potential do to location.
Home Details
Home Type
- Single Family
Est. Annual Taxes
Year Built
- Built in 1976
Lot Details
- 0.46 Acre Lot
- Lot Dimensions are 75x131
- Fenced Yard
Home Design
- Bi-Level Home
- Frame Construction
- Vinyl Siding
Interior Spaces
- Skylights
- Family Room
- Living Room
- Sun or Florida Room
Kitchen
- Eat-In Kitchen
- Oven or Range
- Dishwasher
- Disposal
Flooring
- Carpet
- Laminate
- Vinyl
Bedrooms and Bathrooms
- 4 Bedrooms
- Main Floor Bedroom
- 2 Full Bathrooms
Laundry
- Laundry on lower level
- Dryer
- Washer
Finished Basement
- Walk-Out Basement
- Basement Fills Entire Space Under The House
- Exterior Basement Entry
- Block Basement Construction
Parking
- 2 Car Detached Garage
- On-Street Parking
Outdoor Features
- Deck
- Shed
Utilities
- Forced Air Heating and Cooling System
- Heating System Uses Natural Gas
- Gas Water Heater
Community Details
- Feltners Add Subdivision
- Community Storage Space
Listing and Financial Details
- Assessor Parcel Number 52-52-007-901-60
Map
Home Values in the Area
Average Home Value in this Area
Tax History
| Year | Tax Paid | Tax Assessment Tax Assessment Total Assessment is a certain percentage of the fair market value that is determined by local assessors to be the total taxable value of land and additions on the property. | Land | Improvement |
|---|---|---|---|---|
| 2024 | $57 | $132,800 | $0 | $0 |
| 2023 | $5,385 | $126,900 | $0 | $0 |
| 2022 | $5,214 | $99,800 | $0 | $0 |
| 2021 | $4,605 | $102,700 | $0 | $0 |
| 2020 | $4,541 | $99,800 | $0 | $0 |
| 2019 | $4,663 | $96,100 | $0 | $0 |
| 2018 | $4,371 | $104,200 | $0 | $0 |
| 2017 | $197 | $94,300 | $0 | $0 |
| 2016 | $4,434 | $83,000 | $0 | $0 |
| 2015 | -- | $83,000 | $0 | $0 |
| 2014 | -- | $82,300 | $0 | $0 |
| 2012 | -- | $87,700 | $0 | $0 |
Property History
| Date | Event | Price | Change | Sq Ft Price |
|---|---|---|---|---|
| 07/13/2025 07/13/25 | For Sale | $425,000 | +113.6% | $214 / Sq Ft |
| 02/28/2013 02/28/13 | Sold | $199,000 | -17.0% | $96 / Sq Ft |
| 12/20/2012 12/20/12 | Pending | -- | -- | -- |
| 08/03/2012 08/03/12 | For Sale | $239,900 | -- | $116 / Sq Ft |
Purchase History
| Date | Type | Sale Price | Title Company |
|---|---|---|---|
| Deed | $199,000 | -- |
Similar Homes in Marquette, MI
Source: Upper Peninsula Association of REALTORS®
MLS Number: 50181525
APN: 52-52-007-901-60
- 1507 W Fair Ave
- 1317 West Ave
- 32 Elder Dr
- 1314 Waldo St
- 2003 Center St
- 1120 Waldo St
- 1439 N Mc Clellan Ave
- 2162 Montgomery St
- 2153 Norwood St
- 1953 Orchard St
- 2100 U S 41
- 301 Garfield Ave
- 816 W Bluff St
- 1822 van Evera Ave
- 810 Clark St
- 345 W Park St
- 328 W Magnetic St
- 356 Alger St
- 1111 N 4th St
- 503 Brookstone Cir
- 1220 Grant Ave
- 1220 Grant Ave
- 201 Meeske Ave Unit 1517
- 910 Lincoln Ave
- 308 Rublein St
- 423 W Park St
- 1100 Northland Dr Unit 2
- 412 W Ridge St Unit Downstairs
- 308 W Bluff St
- 725 Grove St Unit 7
- 411 N 3rd St Unit 2
- 212 W Bluff St
- 156 W Washington St Unit Apartment 1
- 419 Pine St Unit 2
- 3500 Hemlock Dr
- 1885 Harbor Vista Dr
- 50 County Road 510
- 612 Willow Rd Unit B
- 627 Willow Rd
- 240 S Healy Ave Unit Down

