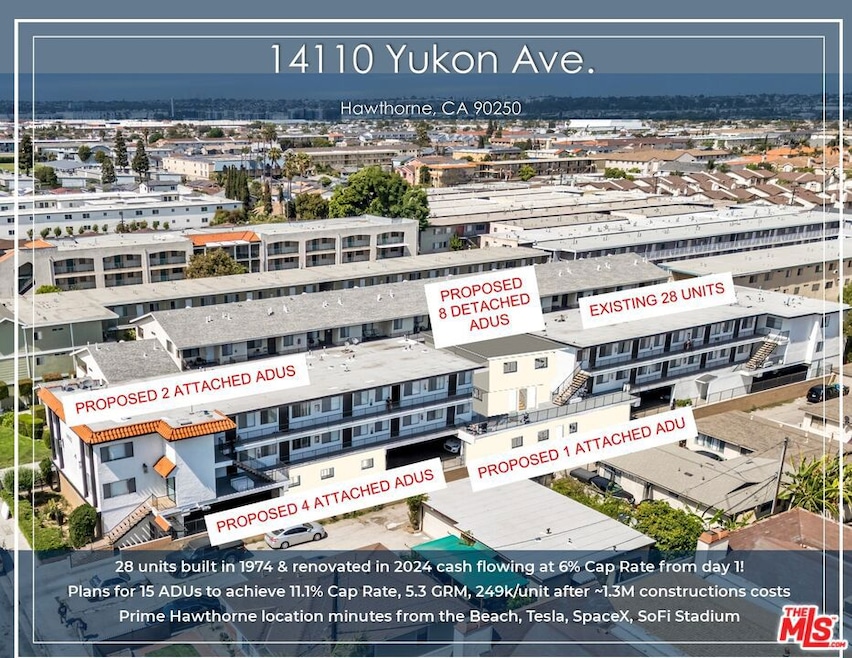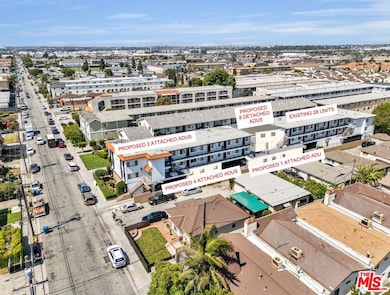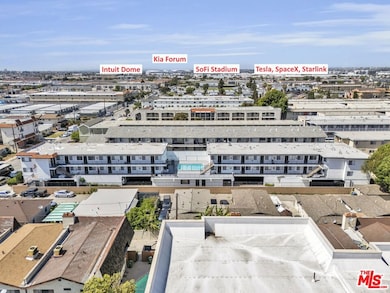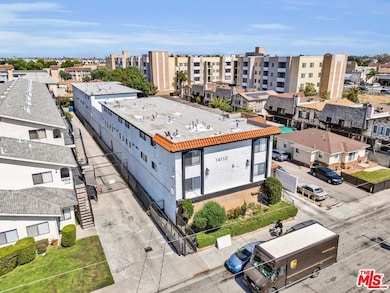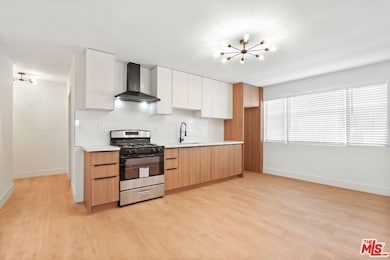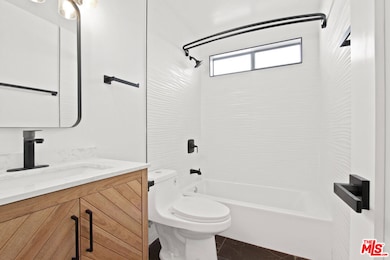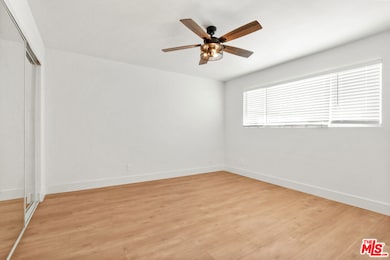14110 Yukon Ave Hawthorne, CA 90250
Estimated payment $61,315/month
Highlights
- 0.44 Acre Lot
- Attached Carport
- Ceiling Fan
About This Home
Newer 28 units built in 1974 & Renovated in 2024 cash flowing at an amazing Current Cap Rate of 6% from day 1! Preliminary plans to add 15 ADUs to achieve an incredible 11.1% Cap Rate, 5.3 GRM, and only 249k/unit after taking into account all the construction costs (~1.3M assuming $250/SF). The preliminary plans call for 7 attached ADUs in the garage/storage area + 8 detached ADUs over the pool area while still maintaining ~20 parking spaces for the residents. Excellent unit mix consisting of 4 (2bed/1bath) units and 24 (1bed/1bath) units. Majority of the units have been completely renovated and boast a high-end aesthetic with new modern cabinets, flooring, lighting, new bathrooms, stainless steel appliances, and major exterior capital improvements. Amenities include a renovated pool, on-site laundry facilities, secured entry, and ~34 covered parking spaces for convenience. Huge almost ~20,000 SF lot for future development potential. Located in the heart of Hawthorne just minutes away from the Beach, Tesla Design Center, SpaceX, Starlink, Northrop Grumman, LAX, Intuit Dome, SoFi Stadium and more.
Listing Agent
Global Platinum Properties, Inc. License #01846872 Listed on: 06/30/2025
Property Details
Home Type
- Multi-Family
Year Built
- Built in 1974
Interior Spaces
- 18,310 Sq Ft Home
- 3-Story Property
- Ceiling Fan
Kitchen
- Oven or Range
- Microwave
Bedrooms and Bathrooms
- 30 Bedrooms
- 28 Bathrooms
Parking
- 34 Parking Spaces
- Attached Carport
Additional Features
- 0.44 Acre Lot
- Heating System Mounted To A Wall or Window
Community Details
- 2 Buildings
- 28 Units
Listing and Financial Details
- Assessor Parcel Number 4052-029-051
Map
Home Values in the Area
Average Home Value in this Area
Property History
| Date | Event | Price | Change | Sq Ft Price |
|---|---|---|---|---|
| 06/30/2025 06/30/25 | For Sale | $9,400,000 | +108.9% | $513 / Sq Ft |
| 05/17/2024 05/17/24 | Sold | $4,500,000 | -19.6% | $246 / Sq Ft |
| 03/14/2024 03/14/24 | Pending | -- | -- | -- |
| 02/15/2024 02/15/24 | For Sale | $5,600,000 | +24.4% | $306 / Sq Ft |
| 01/24/2024 01/24/24 | Off Market | $4,500,000 | -- | -- |
| 01/02/2024 01/02/24 | Price Changed | $5,600,000 | -1.8% | $306 / Sq Ft |
| 11/13/2023 11/13/23 | Price Changed | $5,700,000 | -5.0% | $311 / Sq Ft |
| 10/27/2023 10/27/23 | For Sale | $6,000,000 | 0.0% | $328 / Sq Ft |
| 10/05/2023 10/05/23 | Pending | -- | -- | -- |
| 09/27/2023 09/27/23 | For Sale | $6,000,000 | 0.0% | $328 / Sq Ft |
| 08/21/2023 08/21/23 | Pending | -- | -- | -- |
| 08/12/2023 08/12/23 | For Sale | $6,000,000 | -- | $328 / Sq Ft |
Source: The MLS
MLS Number: 25559333
- 3609 W 144th St
- 14000 Cerise Ave
- 14012 Cerise Ave Unit 3
- 3603 W 144th Place
- 14412 1/2 Lemoli Ave Unit 6
- 13933 Doty Ave
- 3602 W 147th St
- 3700 W 147th St
- 14441 Chadron Ave Unit 1
- 13717 Chadron Ave
- 14725 Kornblum Ave
- 14825 Cranbrook Ave
- 13743 Cordary Ave
- 13534 Cordary Ave Unit 14
- 13437 Kornblum Ave Unit D
- 3332 W 134th St
- 3351 Marine Ave
- 3857 W 135th St
- 13325 Kornblum Ave
- 2904 141st Place
- 3601 W Rosecrans Ave
- 14133 Lemoli Ave Unit 3RD FLOOR
- 14043 Lemoli Ave
- 13916 Cerise Ave
- 3505 W 139th St
- 13805 Cerise Ave
- 3618 W 145th St
- 14108 Doty Ave Unit 2
- 14108 Doty Ave Unit 29
- 14108 Doty Ave Unit 20
- 13751 Lemoli Ave
- 14105 Chadron Ave
- 3239 W 139th St Unit B
- 13627 Lemoli Ave
- 13629 Kornblum Ave
- 13700 Lemoli Ave
- 13519 Yukon Ave
- 13518 S Yukon Ave
- 13530 Doty Ave
- 14111 Cordary Ave
