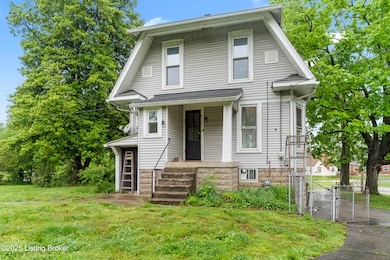
1412 Bluegrass Ave Louisville, KY 40215
Hazelwood NeighborhoodEstimated payment $1,351/month
Highlights
- Deck
- 1 Fireplace
- Balcony
- Traditional Architecture
- No HOA
- 2 Car Detached Garage
About This Home
Welcome to 1412 Bluegrass Ave. This charming 2 bed 1 bath home has A LOT to offer! Numerous updates throughout, including systems, roof, and a remodeled kitchen. Tons of parking including a detached 2 car garage plus a covered carport. Fenced in yard, centrally located. Very well maintained!
Home Details
Home Type
- Single Family
Est. Annual Taxes
- $2,472
Year Built
- Built in 1910
Lot Details
- Property is Fully Fenced
- Chain Link Fence
Parking
- 2 Car Detached Garage
- Side or Rear Entrance to Parking
- Driveway
Home Design
- Traditional Architecture
- Shingle Roof
- Stone Siding
- Vinyl Siding
Interior Spaces
- 1,534 Sq Ft Home
- 2-Story Property
- 1 Fireplace
- Basement
Bedrooms and Bathrooms
- 2 Bedrooms
- 1 Full Bathroom
Outdoor Features
- Balcony
- Deck
- Patio
Utilities
- Central Air
- Heating System Uses Natural Gas
Community Details
- No Home Owners Association
- Chesterfield Heights Subdivision
Listing and Financial Details
- Legal Lot and Block 0057 / 067B
- Assessor Parcel Number 067B00570000
Map
Home Values in the Area
Average Home Value in this Area
Tax History
| Year | Tax Paid | Tax Assessment Tax Assessment Total Assessment is a certain percentage of the fair market value that is determined by local assessors to be the total taxable value of land and additions on the property. | Land | Improvement |
|---|---|---|---|---|
| 2024 | $2,472 | $192,500 | $11,790 | $180,710 |
| 2023 | $1,415 | $105,420 | $11,790 | $93,630 |
| 2022 | $1,434 | $105,420 | $11,790 | $93,630 |
| 2021 | $1,525 | $105,420 | $11,790 | $93,630 |
| 2020 | $1,374 | $100,000 | $11,000 | $89,000 |
| 2019 | $1,342 | $100,000 | $11,000 | $89,000 |
| 2018 | $1,324 | $100,000 | $11,000 | $89,000 |
| 2017 | $1,303 | $100,000 | $11,000 | $89,000 |
| 2013 | $890 | $89,010 | $10,000 | $79,010 |
Property History
| Date | Event | Price | Change | Sq Ft Price |
|---|---|---|---|---|
| 06/23/2025 06/23/25 | Price Changed | $206,800 | -1.4% | $135 / Sq Ft |
| 05/15/2025 05/15/25 | Price Changed | $209,800 | -2.3% | $137 / Sq Ft |
| 05/06/2025 05/06/25 | For Sale | $214,800 | +11.6% | $140 / Sq Ft |
| 10/31/2023 10/31/23 | Sold | $192,500 | -3.8% | $133 / Sq Ft |
| 09/28/2023 09/28/23 | Pending | -- | -- | -- |
| 09/12/2023 09/12/23 | For Sale | $200,000 | +100.0% | $138 / Sq Ft |
| 11/18/2016 11/18/16 | Sold | $100,000 | +0.5% | $69 / Sq Ft |
| 10/03/2016 10/03/16 | Pending | -- | -- | -- |
| 09/29/2016 09/29/16 | For Sale | $99,500 | -- | $69 / Sq Ft |
Purchase History
| Date | Type | Sale Price | Title Company |
|---|---|---|---|
| Warranty Deed | $100,000 | Executive Title Co |
Mortgage History
| Date | Status | Loan Amount | Loan Type |
|---|---|---|---|
| Open | $189,012 | FHA | |
| Closed | $89,200 | New Conventional | |
| Closed | $80,000 | New Conventional |
About the Listing Agent

I’m Josh Jarboe, one of Kentucky’s top-producing real estate brokers, and I’m committed to helping my clients achieve their real estate goals with a full-service experience. Time is a currency, and I truly value yours. That’s why I provide comprehensive service from start to finish, ensuring that your time is well spent and your experience is seamless.
As a RE/MAX Hall of Fame inductee (2022) and selected as one of Louisville's Forty Under 40 (2023 class), I’ve proven that success comes
Joshua's Other Listings
Source: Metro Search (Greater Louisville Association of REALTORS®)
MLS Number: 1686008
APN: 067B00570000
- 1407 Bluegrass Ave
- 1330 Bluegrass Ave
- 4416 Mann Ave
- 1901 Hazelwood Ct
- 4418 Mann Ave
- 4133 Churchman Ave
- 1609 Arling Ave
- 1518 Arling Ave
- 1632 Arling Ave
- 3964 Craig Ave
- 3962 Craig Ave
- 1511 Haskin Ave
- 1509 Haskin Ave
- 1626 Haskin Ave
- 1033 Lynnhurst Ave
- 1204 Walter Ave
- 1121 Walter Ave
- 1225 Bicknell Ave
- 1316 Arling Ave
- 1108 Walter Ave
- 1220 Manitau Ave
- 1088 Bicknell Ave
- 4521 Picadilly Ave
- 510 Auburndale Ave Unit Cottage
- 3682 Craig Ave Unit 3682 Craig Ave unit 3
- 3700 Georgetown Place
- 4616 Southern Pkwy
- 3524 Georgetown Cir
- 503 Inverness Ave
- 5024 S 3rd St Unit 1A
- 2814 de Mel Ave
- 1707 Liberty Bell Way Unit 1
- 808 Beecher St
- 221 W Woodlawn Ave
- 4922 S 2nd St
- 418 Marshall Walk
- 4501 S 6th St Unit 82
- 3632 Manslick Rd
- 6100 Ledgewood Pkwy
- 7707 Cottage Cove Way






