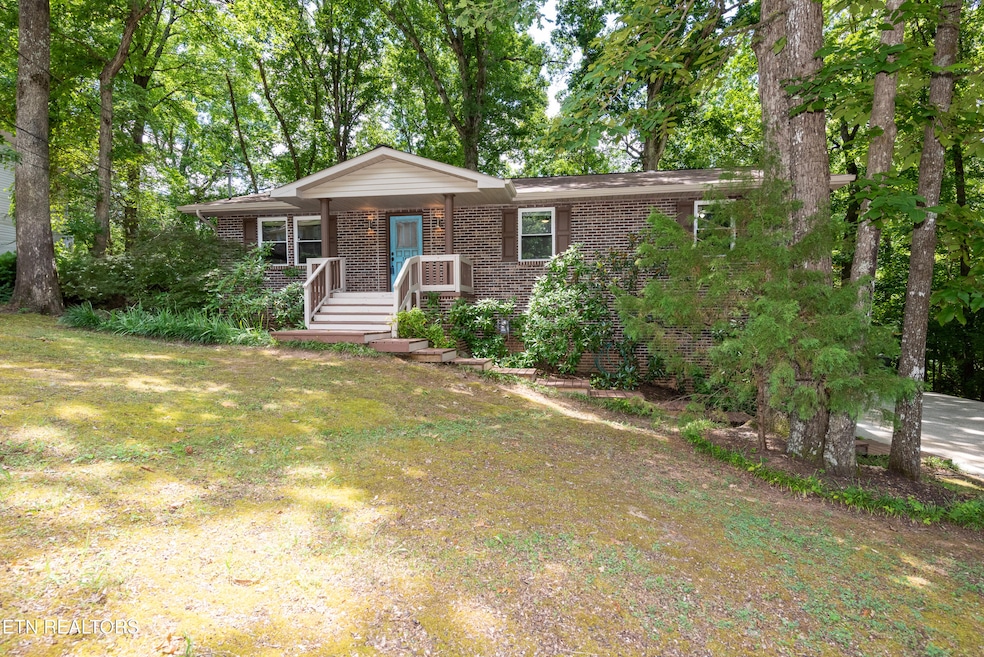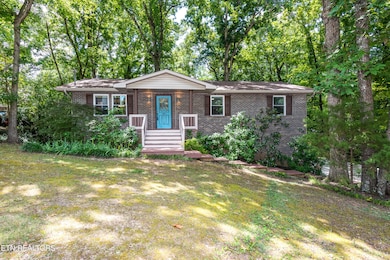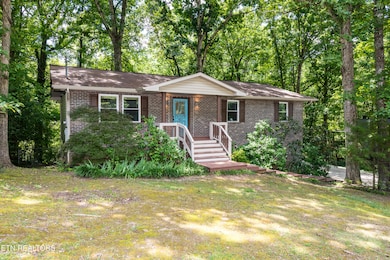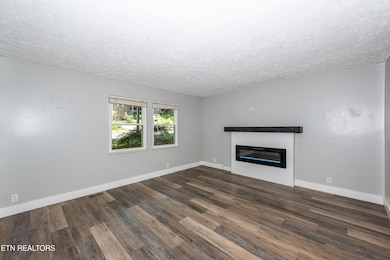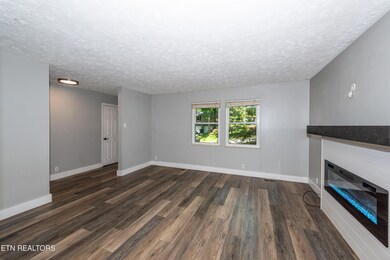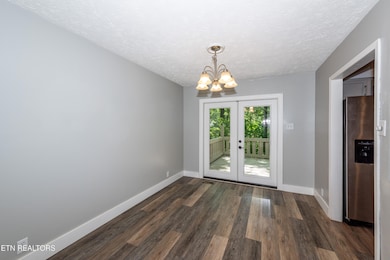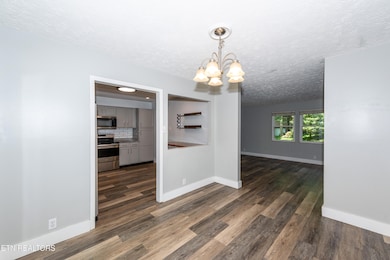
1412 Marconi Dr Knoxville, TN 37909
Estimated payment $2,362/month
Highlights
- Very Popular Property
- View of Trees or Woods
- Private Lot
- Bearden High School Rated A-
- Deck
- Wooded Lot
About This Home
Beautifully Updated 3-Bedroom Home with Private Fenced Backyard & Finished Basement
Welcome to this move-in ready 3-bedroom, 2.5-bath home offering comfort, style, and a prime location! Step inside to find a spacious layout with a beautifully finished basement—perfect for a home office, rec room, or guest space. Enjoy peace of mind with brand-new windows and a stunning new fireplace that adds warmth and modern charm to the living area.
The serene, fully fenced backyard provides the perfect retreat with privacy and space for entertaining, gardening, or relaxing in nature. Nestled in a quiet neighborhood yet close to all amenities, including shopping, dining and parks, this home offers the best of both convenience and tranquility.
Don't miss your chance to own this gem in a sought-after location!
Home Details
Home Type
- Single Family
Est. Annual Taxes
- $1,752
Year Built
- Built in 1978
Lot Details
- 0.8 Acre Lot
- Private Lot
- Wooded Lot
Parking
- 2 Car Attached Garage
- Basement Garage
Property Views
- Woods
- Forest
Home Design
- Traditional Architecture
- Brick Exterior Construction
- Frame Construction
- Rough-In Plumbing
Interior Spaces
- 1,848 Sq Ft Home
- Electric Fireplace
- Insulated Windows
- Combination Kitchen and Dining Room
- Bonus Room
- Storage Room
- Fire and Smoke Detector
Kitchen
- Eat-In Kitchen
- Self-Cleaning Oven
- Microwave
- Dishwasher
- Disposal
Flooring
- Carpet
- Laminate
Bedrooms and Bathrooms
- 3 Bedrooms
- Primary Bedroom on Main
- Walk-in Shower
Laundry
- Laundry Room
- Dryer
- Washer
Finished Basement
- Walk-Out Basement
- Recreation or Family Area in Basement
- Stubbed For A Bathroom
Outdoor Features
- Deck
- Covered patio or porch
Utilities
- Zoned Heating and Cooling System
- Heating System Uses Natural Gas
Community Details
- No Home Owners Association
- West Towne Estates Subdivision
Listing and Financial Details
- Property Available on 7/16/25
- Assessor Parcel Number 106GD014
Map
Home Values in the Area
Average Home Value in this Area
Tax History
| Year | Tax Paid | Tax Assessment Tax Assessment Total Assessment is a certain percentage of the fair market value that is determined by local assessors to be the total taxable value of land and additions on the property. | Land | Improvement |
|---|---|---|---|---|
| 2024 | $1,752 | $47,225 | $0 | $0 |
| 2023 | $1,752 | $47,225 | $0 | $0 |
| 2022 | $1,752 | $47,225 | $0 | $0 |
| 2021 | $1,593 | $34,750 | $0 | $0 |
| 2020 | $1,593 | $34,750 | $0 | $0 |
| 2019 | $1,593 | $34,750 | $0 | $0 |
| 2018 | $1,593 | $34,750 | $0 | $0 |
| 2017 | $1,593 | $34,750 | $0 | $0 |
| 2016 | $1,766 | $0 | $0 | $0 |
| 2015 | $1,766 | $0 | $0 | $0 |
| 2014 | $1,766 | $0 | $0 | $0 |
Property History
| Date | Event | Price | Change | Sq Ft Price |
|---|---|---|---|---|
| 07/16/2025 07/16/25 | For Sale | $400,000 | +15.9% | $216 / Sq Ft |
| 07/15/2022 07/15/22 | Sold | $345,000 | +1.5% | $187 / Sq Ft |
| 06/17/2022 06/17/22 | For Sale | $339,900 | -- | $184 / Sq Ft |
Purchase History
| Date | Type | Sale Price | Title Company |
|---|---|---|---|
| Warranty Deed | $345,000 | Potter Susan E | |
| Warranty Deed | $132,000 | Admiral Title Inc | |
| Warranty Deed | $109,900 | Knox Title Insurance Inc |
Mortgage History
| Date | Status | Loan Amount | Loan Type |
|---|---|---|---|
| Open | $338,751 | FHA | |
| Previous Owner | $152,000 | New Conventional | |
| Previous Owner | $27,000 | Future Advance Clause Open End Mortgage | |
| Previous Owner | $125,400 | Fannie Mae Freddie Mac | |
| Previous Owner | $109,900 | Purchase Money Mortgage | |
| Previous Owner | $81,350 | VA | |
| Previous Owner | $21,801 | Unknown | |
| Previous Owner | $46,206 | Unknown |
Similar Homes in Knoxville, TN
Source: East Tennessee REALTORS® MLS
MLS Number: 1308191
APN: 106GD-014
- 1509 Marconi Dr
- 7637 Chatham Cir
- 7658 Chatham Cir
- 7529 Chatham Cir NW
- 1805 Ferd Hickey Rd
- 7518 Chatham Cir NW
- 7524 Chatham Cir NW
- 2119 Pewter Dr
- 1948 Winter Winds Ln
- 2442 Chastity Way Unit D1
- 1212 Piney Grove Church Rd
- 2048 Belle Terra Rd
- 2526 Glen Meadow Rd
- 6721 Creekhead Dr
- 1202 Harbin Ridge Ln
- 2002 Countryhill Ln
- 8026 Pepperdine Way
- 1025 Ree Way Unit 20
- 7823 Ellisville Ln
- 2029 Countryhill Ln
- 1214 Glade Hill Dr Unit 1214
- 6017 Tennyson Dr
- 7206 Stagecoach Trail
- 3399 Lake Brook Blvd
- 8013 Middlebrook Pike
- 1201 Vista Ridge Way
- 899 Woodview Ln
- 5425 Crooked Pine Ln
- 1717 Huntwood Ln
- 8400 Country Club Way
- 2400 Ancient Oak Ln
- 8608 Eagle Pointe Dr
- 5408 Oak Harbor Ln
- 7320 Westridge Dr
- 4912 Angelia Dr
- 500 Manor View Dr
- 1036 Roswell Rd
- 3032 Oakwood Hills Ln
- 6509 Ellesmere Dr NW
- 6509 Ellesmere Dr
