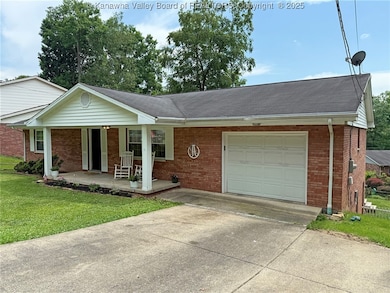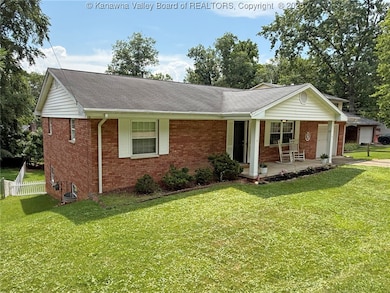1412 Wilkie Dr Charleston, WV 25314
South Hills NeighborhoodEstimated payment $1,841/month
Highlights
- Deck
- Wood Flooring
- No HOA
- George Washington High School Rated 9+
- 1 Fireplace
- Fenced Yard
About This Lot
Experience the perfect blend of modern luxury and timeless charm in this stunning 4-bedroom, 3-bathroom brick rancher! Remodeled in 2022, this beautiful home boasts sleek granite countertops and updates throughout. The attached garage features ample parking space and a large storage room underneath, perfect for extra storage or a workshop. Unwind in the finished full basement, ideal for family game nights, home office space, or a recreational area. The fenced backyard provides a safe and private outdoor oasis, perfect for relaxation and entertainment. Located in a convenient and quiet neighborhood in the desirable South Hills area, this property offers the best of both world: peaceful surroundings and easy access to local amenities.
Property Details
Property Type
- Land
Est. Annual Taxes
- $2,203
Year Built
- Built in 1967
Lot Details
- 8,712 Sq Ft Lot
- Fenced Yard
- Fenced
Parking
- 1 Car Attached Garage
Home Design
- Brick Exterior Construction
- Shingle Roof
- Composition Roof
- Vinyl Siding
Interior Spaces
- 2,688 Sq Ft Home
- 2-Story Property
- 1 Fireplace
- Insulated Windows
- Basement Fills Entire Space Under The House
- Fire and Smoke Detector
Kitchen
- Eat-In Kitchen
- Electric Range
- <<microwave>>
- Dishwasher
Flooring
- Wood
- Carpet
- Laminate
Bedrooms and Bathrooms
- 4 Bedrooms
- 3 Full Bathrooms
Schools
- Overbrook Elementary School
- John Adams Middle School
- G. Washington High School
Utilities
- Forced Air Heating and Cooling System
- Cable TV Available
Listing and Financial Details
- Assessor Parcel Number 09-0012-0059-0008-0000
Community Details
Overview
- No Home Owners Association
Recreation
- Deck
- Patio
- Porch
Map
Home Values in the Area
Average Home Value in this Area
Tax History
| Year | Tax Paid | Tax Assessment Tax Assessment Total Assessment is a certain percentage of the fair market value that is determined by local assessors to be the total taxable value of land and additions on the property. | Land | Improvement |
|---|---|---|---|---|
| 2024 | $2,203 | $136,920 | $23,220 | $113,700 |
| 2023 | $997 | $81,960 | $23,220 | $58,740 |
| 2022 | $1,010 | $82,740 | $23,220 | $59,520 |
| 2021 | $929 | $77,940 | $23,220 | $54,720 |
| 2020 | $932 | $78,660 | $23,220 | $55,440 |
| 2019 | $926 | $78,660 | $23,220 | $55,440 |
| 2018 | $845 | $79,140 | $23,220 | $55,920 |
| 2017 | $839 | $79,140 | $23,220 | $55,920 |
| 2016 | $844 | $79,860 | $23,220 | $56,640 |
| 2015 | $834 | $79,620 | $23,220 | $56,400 |
| 2014 | $818 | $79,500 | $23,220 | $56,280 |
Property History
| Date | Event | Price | Change | Sq Ft Price |
|---|---|---|---|---|
| 06/30/2025 06/30/25 | For Sale | $299,999 | +11.3% | $112 / Sq Ft |
| 11/18/2022 11/18/22 | Sold | $269,500 | +0.2% | $100 / Sq Ft |
| 10/04/2022 10/04/22 | Pending | -- | -- | -- |
| 09/28/2022 09/28/22 | For Sale | $269,000 | -- | $100 / Sq Ft |
Source: Kanawha Valley Board of REALTORS®
MLS Number: 279031
APN: 09-12-00590008
- 705 Churchill Dr
- 1507 Rockford Ct
- 901 Evanwood Rd
- 12.5 Hamlet Way
- 207 Branchfield Dr
- 705 Christian Dr
- 884 Alta Rd
- 938 Harmony Ln
- 868 Alta Rd
- 0 Harmony Ln
- 0 Suncrest Place
- 416 Sheridan Cir
- 910 Echo Rd
- 109 Hillview Dr
- 1111 Shamrock Rd
- 409 Sheridan Cir
- 323 Mckinley Ave
- 5 Dreamview Ln
- 201 Sheridan Cir
- 920 Gordon Dr Unit A
- 872 Westminster Way
- 700 Canterbury Dr
- 1215 Stonebrook Rd
- 1118 Forest Rd Unit A
- 901 Lee St
- 1114 Quarrier St Unit 1114 quarrier st.
- 1 Morris St
- 24 Bradford St
- 1420 Virginia St
- 1506 Virginia St
- 1800 Roundhill Rd Unit 1205 and 1004
- 1567 Lee St E
- 33 Pope Way
- 206 Libby Ln
- 1300 Renaissance Cir
- 2100 Kanawha Ave SE Unit 210
- 1632 Virginia St E Unit 6
- 120 Oak Dr
- 4992 Richland Dr
- 700 Roxalana Rd







