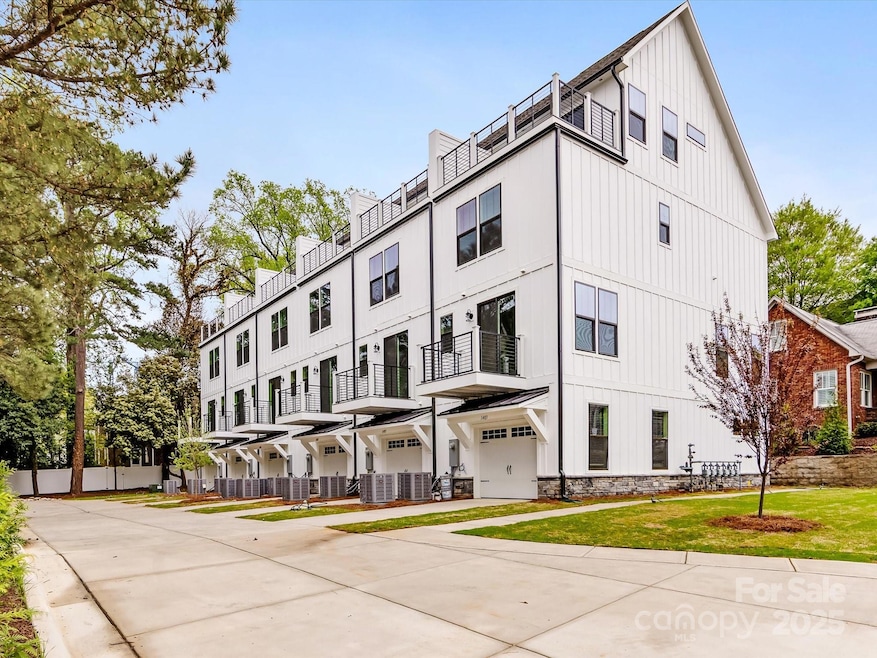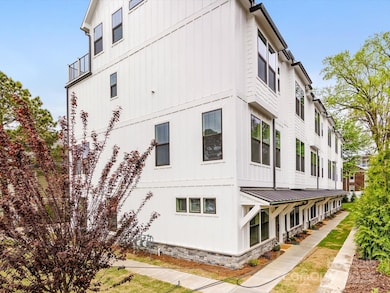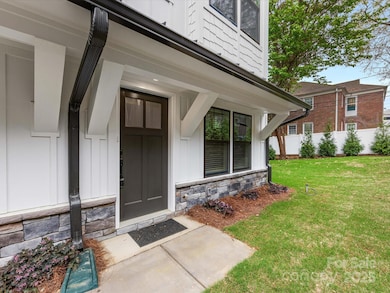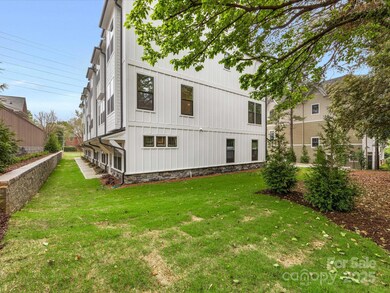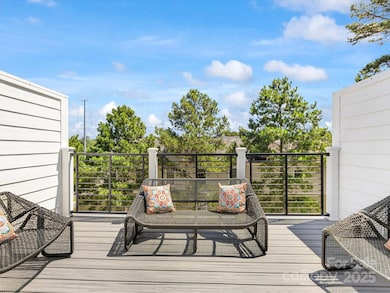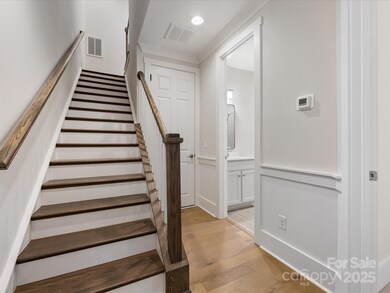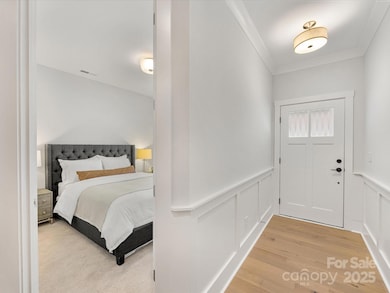
1413 Kenilworth Ave Charlotte, NC 28203
Dilworth NeighborhoodEstimated payment $4,721/month
Highlights
- New Construction
- City View
- Terrace
- Dilworth Elementary School: Latta Campus Rated A-
- End Unit
- 1 Car Attached Garage
About This Home
Discover this stunning new townhome community in Dilworth, built by True Homes, featuring breathtaking skyline views from rooftop terraces. Ideally situated within walking distance to East Boulevard’s dining and shopping, the Greenway, two Farmers Markets, and even a convenient path to the hospital!
This spacious 4-bedroom, 4.5-bath end unit includes multiple flex spaces perfect for offices, workout rooms, and more. Thoughtful details include solid doors throughout, window blinds already installed, a one-car garage with epoxy flooring, and two outdoor areas—one on the main level and another on the rooftop, both showcasing city views.
Additional highlights: quartz countertops, a gas range, refrigerator and washer and dryer (included), a tankless water heater, dual HVAC systems, and low HOA fees!
** furnished pictures are of the model, unit 1409.
Listing Agent
Dickens Mitchener & Associates Inc Brokerage Email: agrier@dickensmitchener.com License #201716 Listed on: 04/21/2025

Co-Listing Agent
Dickens Mitchener & Associates Inc Brokerage Email: agrier@dickensmitchener.com License #331353
Townhouse Details
Home Type
- Townhome
Est. Annual Taxes
- $2,983
Year Built
- Built in 2025 | New Construction
HOA Fees
- $125 Monthly HOA Fees
Parking
- 1 Car Attached Garage
- Driveway
Home Design
- Slab Foundation
Interior Spaces
- 4-Story Property
- Entrance Foyer
- City Views
- Laundry Room
Kitchen
- Breakfast Bar
- Gas Range
- Dishwasher
- Kitchen Island
- Disposal
Bedrooms and Bathrooms
- 3 Bedrooms
- Split Bedroom Floorplan
- Walk-In Closet
Schools
- Dilworth Elementary School
- Sedgefield Middle School
- Myers Park High School
Utilities
- Central Air
- Heat Pump System
- Tankless Water Heater
Additional Features
- Terrace
- End Unit
Community Details
- Built by True Homes
- Dilworth Subdivision
- Mandatory home owners association
Listing and Financial Details
- Assessor Parcel Number 123-124-11
Map
Home Values in the Area
Average Home Value in this Area
Tax History
| Year | Tax Paid | Tax Assessment Tax Assessment Total Assessment is a certain percentage of the fair market value that is determined by local assessors to be the total taxable value of land and additions on the property. | Land | Improvement |
|---|---|---|---|---|
| 2024 | $2,983 | $171,000 | $171,000 | -- |
| 2023 | $4,301 | $393,800 | $393,800 | $0 |
| 2022 | $4,301 | $432,700 | $315,000 | $117,700 |
| 2021 | $4,290 | $432,700 | $315,000 | $117,700 |
| 2020 | $4,283 | $432,700 | $315,000 | $117,700 |
| 2019 | $4,267 | $432,700 | $315,000 | $117,700 |
| 2018 | $3,771 | $281,800 | $276,300 | $5,500 |
| 2017 | $3,711 | $281,800 | $276,300 | $5,500 |
| 2016 | $3,701 | $281,800 | $276,300 | $5,500 |
| 2015 | $3,690 | $281,800 | $276,300 | $5,500 |
| 2014 | $4,751 | $365,100 | $325,000 | $40,100 |
Property History
| Date | Event | Price | Change | Sq Ft Price |
|---|---|---|---|---|
| 06/21/2025 06/21/25 | For Sale | $819,000 | 0.0% | $444 / Sq Ft |
| 06/21/2025 06/21/25 | Off Market | $819,000 | -- | -- |
| 05/06/2025 05/06/25 | Price Changed | $819,000 | -3.1% | $444 / Sq Ft |
| 04/21/2025 04/21/25 | For Sale | $845,000 | +125.3% | $458 / Sq Ft |
| 06/10/2021 06/10/21 | Sold | $375,000 | 0.0% | $286 / Sq Ft |
| 03/21/2021 03/21/21 | Pending | -- | -- | -- |
| 03/21/2021 03/21/21 | For Sale | $375,000 | -- | $286 / Sq Ft |
Purchase History
| Date | Type | Sale Price | Title Company |
|---|---|---|---|
| Warranty Deed | $375,000 | Morehead Title Company | |
| Interfamily Deed Transfer | -- | None Available | |
| Deed | -- | -- | |
| Deed | -- | -- |
Mortgage History
| Date | Status | Loan Amount | Loan Type |
|---|---|---|---|
| Previous Owner | $206,400 | Credit Line Revolving |
Similar Homes in Charlotte, NC
Source: Canopy MLS (Canopy Realtor® Association)
MLS Number: 4238873
APN: 123-124-11
- 1409 Kenilworth Ave
- 1511 Waverly Ave
- 1513 Waverly Ave
- 1320 Fillmore Ave Unit 419
- 1701 Dilworth Rd E
- 1315 East Blvd Unit 327
- 1315 East Blvd Unit 321
- 1315 East Blvd Unit 203
- 1315 East Blvd Unit 611
- 1315 East Blvd Unit 225
- 1021 Isleworth Ave
- 1903 Kenilworth Ave Unit 104
- 1921 Kenilworth Ave
- 2005 Scott Ave
- 1160 S Kings Dr
- 2021 Charlotte Dr
- 1214 S Kings Dr Unit A
- 728 Drakeford Ct
- 724 Drakeford Ct
- 720 Drakeford Ct
- 1320 Fillmore Ave Unit 115
- 1320 Fillmore Ave Unit 420
- 1320 Fillmore Ave Unit 328
- 1315 E E Blvd
- 1315 East Blvd Unit 314
- 1315 East Blvd Unit 408
- 1315 East Blvd
- 1614 Dilworth Rd E
- 1351 E Morehead St
- 1010 Kenilworth Ave
- 905 Kenilworth Ave
- 1921 Charlotte Dr Unit FL1-ID380593P
- 1921 Charlotte Dr Unit ID380600P
- 1921 Charlotte Dr Unit FL2-ID380597P
- 905 Kenilworth Ave Unit A4h
- 905 Kenilworth Ave Unit A4A
- 905 Kenilworth Ave Unit B3a
- 1315 Harding Place
- 1708 Dilworth Rd W Unit 3
- 1708 Dilworth Rd W Unit 7
