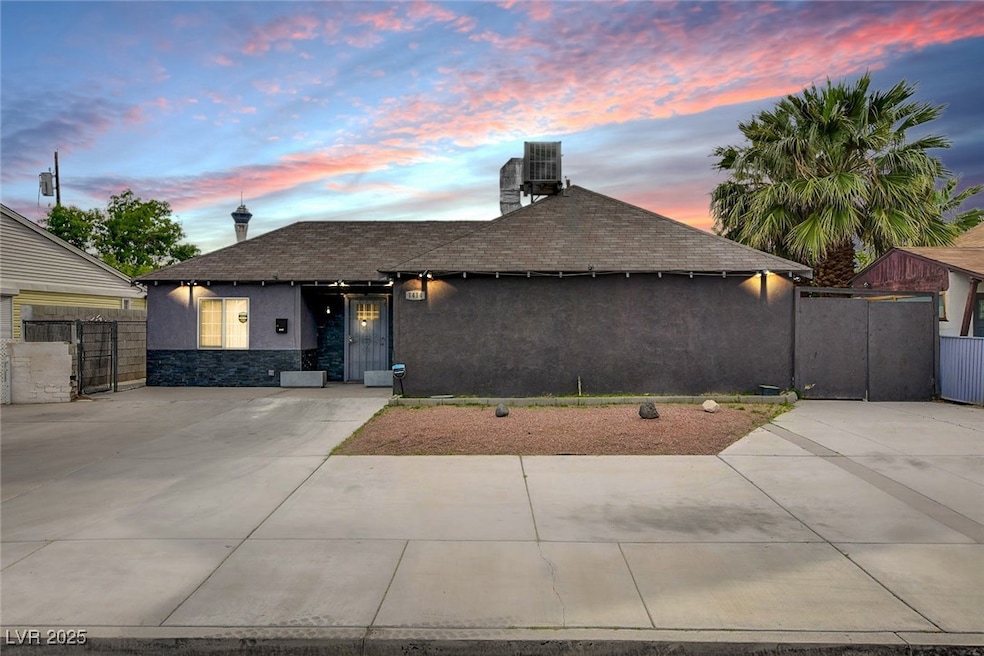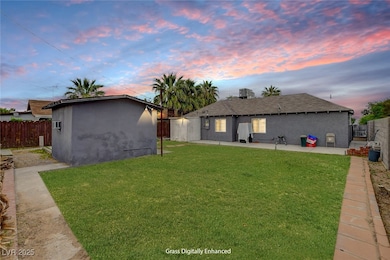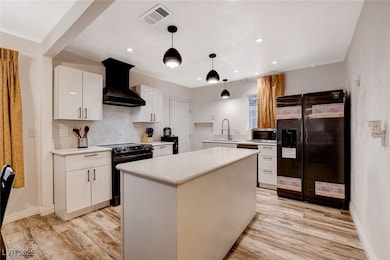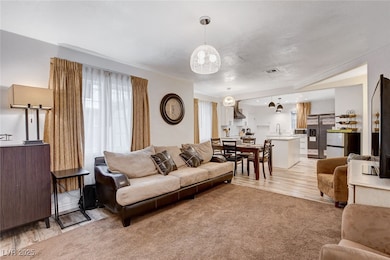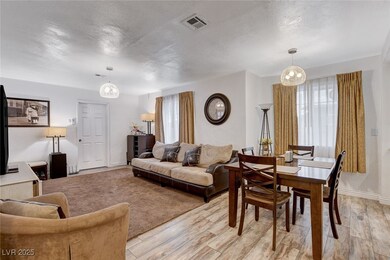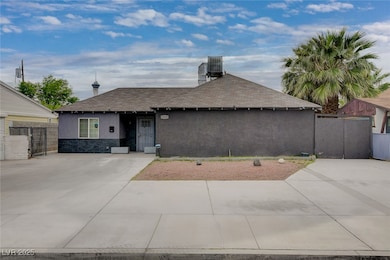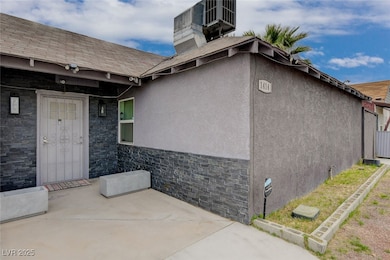Fall in love with this fully renovated 3-bed beauty in the heart of historic Huntridge! Just minutes from downtown, top schools, shopping, and major freeways, this stunning home sits on an oversized lot with pool potential and a charming guesthouse featuring hardwood floors, A/C, and full hookups. Step inside the main house to find fresh interior/exterior paint, sleek dual-pane windows, and upgraded Pergo plank flooring throughout. Enjoy the peace of mind with new doors, enhanced wiring, modern lighting, and a full security system. The chef-inspired kitchen dazzles with glossy soft-close cabinets, quartz counters, an island, designer backsplash, and stainless appliances with a custom wood range hood. The bathroom impresses with a skylight, quartz vanity, and all-new fixtures. Even the water mainline is brand new! This is more than a home—it’s a total transformation! Don’t miss your chance to own a piece of Las Vegas history, updated for modern living!

