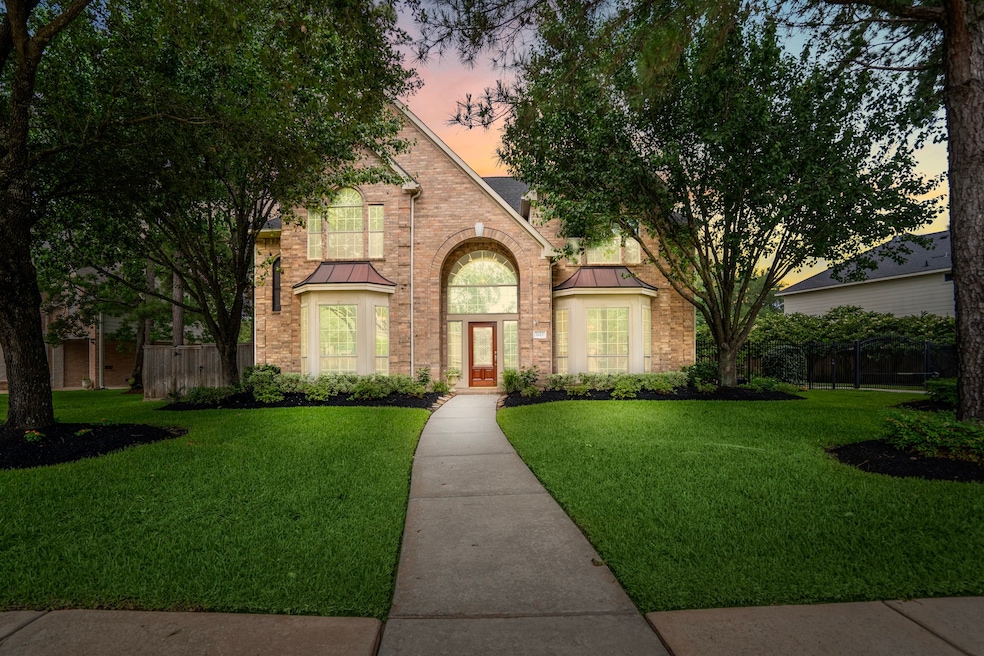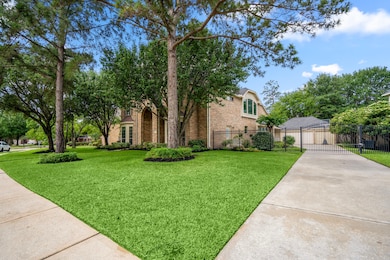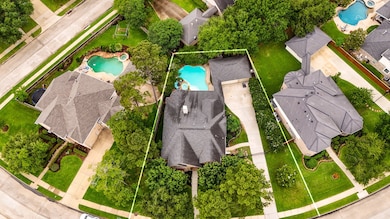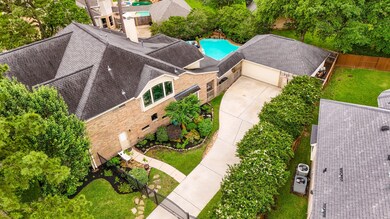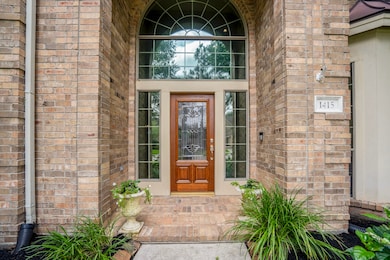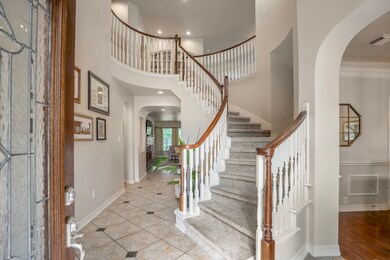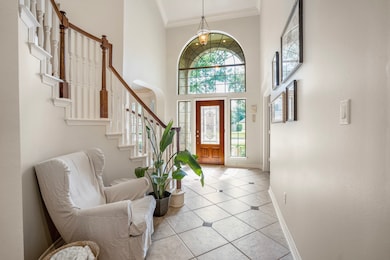
1415 Hatchmere Place Spring, TX 77379
Gleannloch Farms NeighborhoodEstimated payment $4,537/month
Highlights
- Boat Ramp
- Golf Course Community
- Tennis Courts
- Hassler Elementary School Rated A
- Fitness Center
- Heated In Ground Pool
About This Home
Traditional brick elevation surrounded by beautiful shade trees, gated driveway lead to 3-car detached garage on amazing lot. Impressive 2-story foyer w/spiral staircase, French doors to study, tray ceiling w/rope lighting in formal dining, hardwood floors, living w/Bowers & Wilkins speakers & surround sound system. Spacious island kitchen & breakfast bar, 4 burner gas range, whole house water softener & reverse osmosis water filter system at sink. Primary w/sitting area, crown molding, en-suite has dual vanities, whirlpool tub, separate shower w/dual shower heads, twin closets. Upstairs game room has secret closet, study nook. Additional insulation in attic. Large covered patio with amazing SPARKLING pool, spa & waterfall and a side yard for children to play. Gleannloch Farms amenities include 3 pools & splash pad, pickleball & tennis courts, Catch & Release lakes, dog park, equestrian center, parks, walking/bike trails, basketball pavilion, volleyball, baseball/soccer & golf course.
Listing Agent
Better Homes and Gardens Real Estate Gary Greene - Champions Brokerage Email: SantiagoTeam@outlook.com License #0583140 Listed on: 05/14/2025

Co-Listing Agent
Better Homes and Gardens Real Estate Gary Greene - Champions Brokerage Email: SantiagoTeam@outlook.com License #0615826
Open House Schedule
-
Saturday, July 19, 20252:00 to 4:00 pm7/19/2025 2:00:00 PM +00:007/19/2025 4:00:00 PM +00:00Just reduced !!Add to Calendar
Home Details
Home Type
- Single Family
Est. Annual Taxes
- $11,208
Year Built
- Built in 2002
Lot Details
- 0.28 Acre Lot
- Adjacent to Greenbelt
- Sprinkler System
- Back Yard Fenced and Side Yard
HOA Fees
- $96 Monthly HOA Fees
Parking
- 3 Car Detached Garage
- Garage Door Opener
- Electric Gate
- Additional Parking
Home Design
- Traditional Architecture
- Brick Exterior Construction
- Slab Foundation
- Composition Roof
Interior Spaces
- 4,145 Sq Ft Home
- 2-Story Property
- Wet Bar
- Crown Molding
- High Ceiling
- Ceiling Fan
- 1 Fireplace
- Formal Entry
- Family Room Off Kitchen
- Breakfast Room
- Dining Room
- Home Office
- Game Room
- Utility Room
- Washer and Gas Dryer Hookup
Kitchen
- Breakfast Bar
- Walk-In Pantry
- <<OvenToken>>
- Gas Range
- <<microwave>>
- Dishwasher
- Kitchen Island
- Granite Countertops
- Disposal
Flooring
- Wood
- Carpet
- Tile
Bedrooms and Bathrooms
- 4 Bedrooms
- Double Vanity
- <<bathWSpaHydroMassageTubToken>>
- Separate Shower
Home Security
- Prewired Security
- Fire and Smoke Detector
Eco-Friendly Details
- ENERGY STAR Qualified Appliances
- Energy-Efficient Lighting
- Energy-Efficient Thermostat
- Ventilation
Pool
- Heated In Ground Pool
- Gunite Pool
- Spa
Outdoor Features
- Pond
- Tennis Courts
- Deck
- Covered patio or porch
Schools
- Hassler Elementary School
- Doerre Intermediate School
- Klein Cain High School
Utilities
- Central Heating and Cooling System
- Heating System Uses Gas
- Programmable Thermostat
Community Details
Overview
- Association fees include clubhouse, recreation facilities
- Fsr Association, Phone Number (281) 225-8015
- Gleannloch Farms Subdivision
Amenities
- Picnic Area
- Clubhouse
- Meeting Room
- Party Room
Recreation
- Boat Ramp
- Boat Dock
- Golf Course Community
- Tennis Courts
- Pickleball Courts
- Sport Court
- Community Playground
- Fitness Center
- Community Pool
- Park
- Dog Park
- Horse Trails
- Trails
Security
- Security Guard
Map
Home Values in the Area
Average Home Value in this Area
Tax History
| Year | Tax Paid | Tax Assessment Tax Assessment Total Assessment is a certain percentage of the fair market value that is determined by local assessors to be the total taxable value of land and additions on the property. | Land | Improvement |
|---|---|---|---|---|
| 2024 | $10,733 | $592,884 | $84,942 | $507,942 |
| 2023 | $10,733 | $639,246 | $84,942 | $554,304 |
| 2022 | $13,470 | $557,828 | $73,981 | $483,847 |
| 2021 | $11,958 | $499,961 | $60,281 | $439,680 |
| 2020 | $11,441 | $416,248 | $60,281 | $355,967 |
| 2019 | $13,953 | $486,393 | $60,281 | $426,112 |
| 2018 | $6,456 | $476,483 | $60,281 | $416,202 |
| 2017 | $13,736 | $476,483 | $60,281 | $416,202 |
| 2016 | $13,736 | $476,483 | $60,281 | $416,202 |
| 2015 | $10,396 | $443,000 | $60,281 | $382,719 |
| 2014 | $10,396 | $421,261 | $60,281 | $360,980 |
Property History
| Date | Event | Price | Change | Sq Ft Price |
|---|---|---|---|---|
| 07/14/2025 07/14/25 | Price Changed | $635,000 | -2.3% | $153 / Sq Ft |
| 05/14/2025 05/14/25 | For Sale | $650,000 | +20.4% | $157 / Sq Ft |
| 06/14/2021 06/14/21 | Sold | -- | -- | -- |
| 05/15/2021 05/15/21 | Pending | -- | -- | -- |
| 05/03/2021 05/03/21 | For Sale | $539,900 | -- | $130 / Sq Ft |
Purchase History
| Date | Type | Sale Price | Title Company |
|---|---|---|---|
| Vendors Lien | -- | First American Title | |
| Interfamily Deed Transfer | -- | None Available | |
| Vendors Lien | -- | Chicago Title Insurance Co |
Mortgage History
| Date | Status | Loan Amount | Loan Type |
|---|---|---|---|
| Open | $398,000 | New Conventional | |
| Previous Owner | $245,725 | New Conventional | |
| Previous Owner | $298,400 | Unknown | |
| Previous Owner | $287,950 | No Value Available | |
| Closed | $35,950 | No Value Available |
Similar Homes in Spring, TX
Source: Houston Association of REALTORS®
MLS Number: 4641718
APN: 1220310020013
- 1459 Hatchmere Place
- 26905 S Ranch House Rd
- 26913 S Ranch House Rd
- 26822 Mustang Springs Ct
- 26717 Stockton Trail
- 26770 Trailblazers Run
- 26520 Pioneer Pointe Ct
- 26921 S Ranch House Rd
- 26937 S Ranch House Rd
- 26448 N Wayland Chase
- 26444 N Wayland Chase
- 26416 N Wayland Chase
- 26451 N Wayland Chase
- 26447 N Wayland Chase
- 26464 N Wayland Chase
- 26460 N Wayland Chase
- 1215 Merlins Oaks Dr
- 34 Kerloch Point
- 9607 Woodcliff Lake Dr
- 18726 Dovewood Springs Ln
- 9638 Brenthaven Springs Ln
- 10047 Arcadian Spgs Ln
- 10019 Blissfull Valley Ln
- 10019 Blissful Valley Ln
- 9731 Birdsnest Ct
- 18306 Wendy Glinn Way
- 1315 Town Moor Ct
- 18007 Melissa Springs Dr
- 1110 Bringewood Chase Dr
- 17903 Melissa Springs Dr
- 19230 Danphe Landing Ct
- 11002 Northam Dr
- 9623 Thimbleweed Dr
- 1407 Kennoway Park Dr
- 19235 Danphe Landing Ct
- 10510 Barnstable Ct
- 9707 Old Timber Ln
- 10518 Day Trail Ln
- 17811 Memorial Trail Dr
- 11303 Northam Dr
