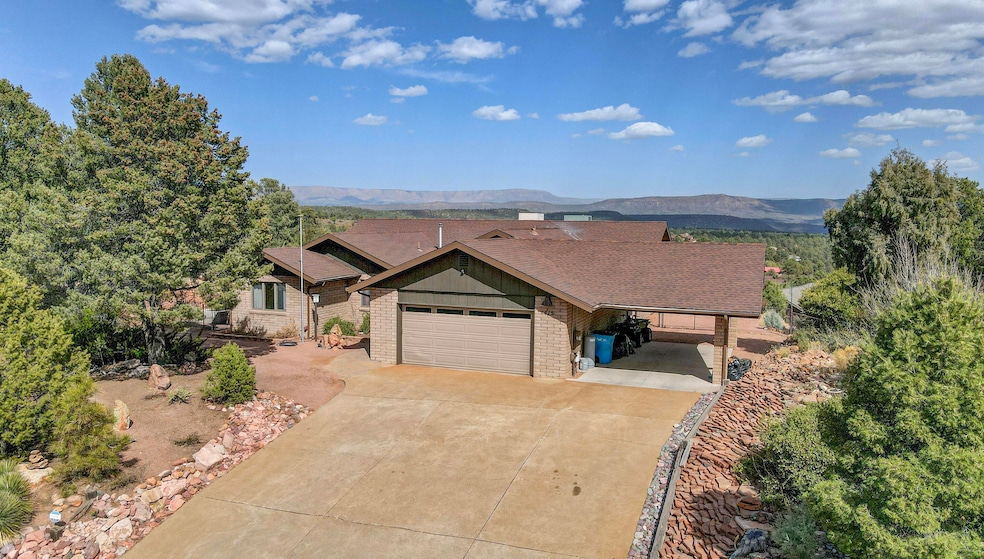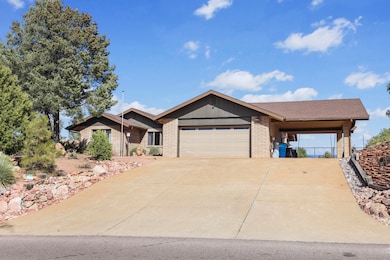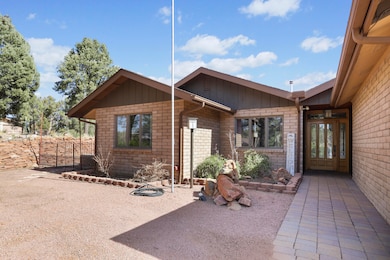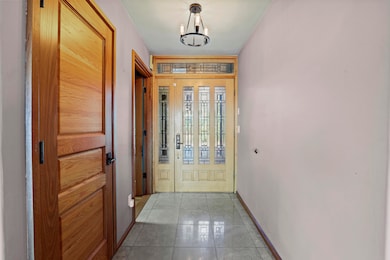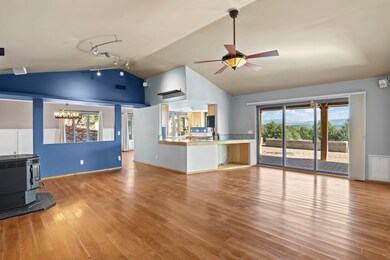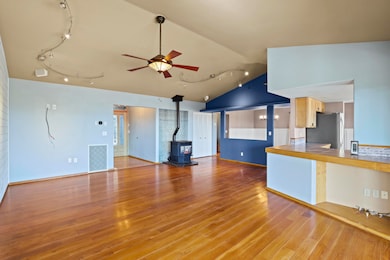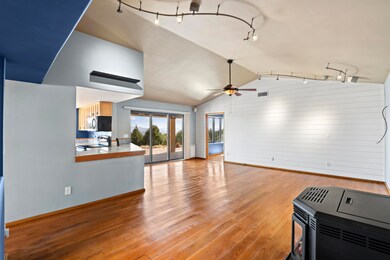
1415 N Alpine Heights Dr Payson, AZ 85541
Estimated payment $3,977/month
Highlights
- Panoramic View
- Vaulted Ceiling
- Wood Flooring
- Reverse Osmosis System
- Ranch Style House
- Hydromassage or Jetted Bathtub
About This Home
Expansive Rim views come with this beautiful brick home in Payson. Warm cinnamon colored wood floors in main living area that has a vaulted ceiling, pellet stove, shiplap on main wall and access to back patio. Honey colored wood kitchen cabinets, electric range, bosch dishwasher, refrigerator and stellar views from sink. Wainscoting is prevalent throughout. Two bedroom with a guest bathroom with jetted tub and shower on one side of home and the Master Bedroom is at east side of home with extra sitting area. Closet floor has fae and the bathroom has a walk-in shower. Outside you have a covered patio with two sheds and multiple raised garden beds. Yard is fenced and at the lower part you can enjoy multiple fruit producing trees. The best part of it all is the million dollar views and it is ready to move-in.
Home Details
Home Type
- Single Family
Est. Annual Taxes
- $3,486
Year Built
- Built in 1984
Lot Details
- 0.43 Acre Lot
- North Facing Home
- Dog Run
- Chain Link Fence
- Drip System Landscaping
- Property is zoned R1-10
HOA Fees
- $3 Monthly HOA Fees
Property Views
- Panoramic
- Mountain
Home Design
- Ranch Style House
- Brick Exterior Construction
- Asphalt Shingled Roof
- Wood Siding
Interior Spaces
- 1,914 Sq Ft Home
- Vaulted Ceiling
- Ceiling Fan
- Double Pane Windows
- Entrance Foyer
- Living Room with Fireplace
- Combination Kitchen and Dining Room
- Laundry in Utility Room
Kitchen
- Walk-In Pantry
- Electric Range
- Built-In Microwave
- Dishwasher
- Disposal
- Reverse Osmosis System
Flooring
- Wood
- Tile
Bedrooms and Bathrooms
- 3 Bedrooms
- Split Bedroom Floorplan
- Hydromassage or Jetted Bathtub
Home Security
- Carbon Monoxide Detectors
- Fire and Smoke Detector
Parking
- 2 Car Garage
- 1 Carport Space
- Garage Door Opener
Accessible Home Design
- No Interior Steps
Outdoor Features
- Covered patio or porch
- Shed
Utilities
- Forced Air Heating and Cooling System
- Evaporated cooling system
- Heat Pump System
- Pellet Stove burns compressed wood to generate heat
- Electric Water Heater
- Internet Available
- Phone Available
- Cable TV Available
Community Details
- $150 HOA Transfer Fee
Listing and Financial Details
- Tax Lot 223
- Assessor Parcel Number 302-75-223
Map
Home Values in the Area
Average Home Value in this Area
Tax History
| Year | Tax Paid | Tax Assessment Tax Assessment Total Assessment is a certain percentage of the fair market value that is determined by local assessors to be the total taxable value of land and additions on the property. | Land | Improvement |
|---|---|---|---|---|
| 2025 | $3,264 | -- | -- | -- |
| 2024 | $3,264 | $44,371 | $7,451 | $36,920 |
| 2023 | $3,264 | $40,012 | $6,361 | $33,651 |
| 2022 | $3,155 | $31,586 | $6,709 | $24,877 |
| 2021 | $2,967 | $31,586 | $6,709 | $24,877 |
| 2020 | $2,838 | $0 | $0 | $0 |
| 2019 | $2,750 | $0 | $0 | $0 |
| 2018 | $2,573 | $0 | $0 | $0 |
| 2017 | $2,394 | $0 | $0 | $0 |
| 2016 | $2,323 | $0 | $0 | $0 |
| 2015 | $2,232 | $0 | $0 | $0 |
Property History
| Date | Event | Price | Change | Sq Ft Price |
|---|---|---|---|---|
| 04/18/2025 04/18/25 | Price Changed | $665,000 | -4.3% | $347 / Sq Ft |
| 03/03/2025 03/03/25 | For Sale | $695,000 | +26.4% | $363 / Sq Ft |
| 01/19/2023 01/19/23 | Sold | $550,000 | -8.2% | $283 / Sq Ft |
| 12/21/2022 12/21/22 | Pending | -- | -- | -- |
| 11/17/2022 11/17/22 | Price Changed | $599,000 | -4.2% | $309 / Sq Ft |
| 10/21/2022 10/21/22 | Price Changed | $625,000 | -4.6% | $322 / Sq Ft |
| 09/29/2022 09/29/22 | Price Changed | $655,000 | -3.0% | $337 / Sq Ft |
| 09/02/2022 09/02/22 | Price Changed | $675,000 | 0.0% | $348 / Sq Ft |
| 09/02/2022 09/02/22 | For Sale | $675,000 | +22.7% | $348 / Sq Ft |
| 08/27/2022 08/27/22 | Off Market | $550,000 | -- | -- |
| 08/17/2022 08/17/22 | For Sale | $696,000 | +30.7% | $359 / Sq Ft |
| 05/19/2021 05/19/21 | Sold | $532,500 | +1.4% | $274 / Sq Ft |
| 04/19/2021 04/19/21 | Pending | -- | -- | -- |
| 04/01/2021 04/01/21 | For Sale | $525,000 | +98.1% | $270 / Sq Ft |
| 07/06/2012 07/06/12 | Sold | $265,000 | -18.4% | $137 / Sq Ft |
| 05/30/2012 05/30/12 | Pending | -- | -- | -- |
| 04/10/2012 04/10/12 | For Sale | $324,900 | -- | $167 / Sq Ft |
Purchase History
| Date | Type | Sale Price | Title Company |
|---|---|---|---|
| Warranty Deed | $275,000 | None Listed On Document | |
| Warranty Deed | -- | None Listed On Document | |
| Warranty Deed | -- | -- | |
| Deed | -- | Pioneer Title | |
| Warranty Deed | $532,500 | First American Title Ins Co | |
| Interfamily Deed Transfer | -- | None Available | |
| Cash Sale Deed | $265,000 | Pioneer Title Agency Inc |
Mortgage History
| Date | Status | Loan Amount | Loan Type |
|---|---|---|---|
| Previous Owner | $281,000 | New Conventional | |
| Previous Owner | $50,000 | Credit Line Revolving | |
| Previous Owner | $183,000 | New Conventional |
Similar Homes in Payson, AZ
Source: Central Arizona Association of REALTORS®
MLS Number: 91755
APN: 302-75-223
- 1411 N Farview Dr
- 1303 N Alpine Heights Dr
- 1502 N Easy St
- 1506 N Easy St
- 1303 N Sunshine Ln
- 1410 N Sunset Dr
- 1418 N Sunset Dr
- 1204 N Camelot Dr
- 1428 N Easy St
- 1503 N Convair Dr
- 1417 N Easy St
- 1503 N Bradley Dr
- 715 E Skyway Ct
- 1102 N Mud Springs Rd
- 1207 N Arrowhead Dr
- 1207 N William Tell Cir
- 1404 N Pettet Ln
- LOT 33 N Purple Aster Ct
- 1211 N Carefree Cir
- 1207 N Arrowhead Dr
- 906 N Autumn Sage Ct
- 1003 N Matterhorn Rd Unit Lower Floor
- 1106 N Beeline Hwy
- 1106 N Beeline Hwy Unit A
- 804 N Grapevine Dr
- 419 E Timber Dr
- 805 N Grapevine Cir
- 2505 E Elk Run Ct
- 807 S Beeline Hwy Unit A
- 117 E Main St
- 400 E Phoenix St
- 200 W Round Valley Rd
- 1165 E Elk Rim Ct Unit ID1048831P
- 1165 E Elk Rim Ct Unit ID1059274P
- 8871 W Wild Turkey Ln
- 1042 S Hunter Creek Dr Unit 1
