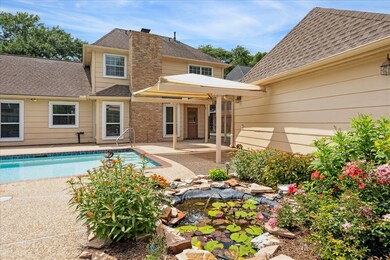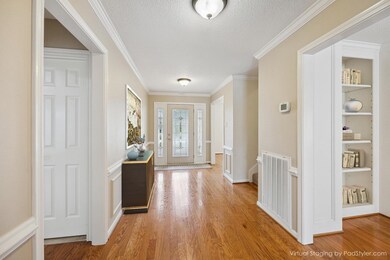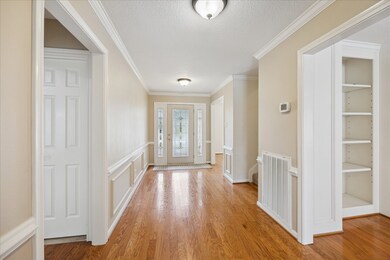
1415 Stependale Dr Katy, TX 77450
Falcon Landing NeighborhoodEstimated payment $3,334/month
Highlights
- Tennis Courts
- In Ground Pool
- Clubhouse
- Hazel S. Pattison Elementary School Rated A
- Colonial Architecture
- Deck
About This Home
A spacious entry hall welcomes you to this beautifully maintained home in sought after Nottingham Country. A formal dining room opens to a large kitchen/breakfast room which seamlessly flows into a family room w/ a gaslight fireplace and large windows to pool area vista. A cozy office space with custom cabinetry is conveniently located next to the primary bedroom suite w/ bath featuring large walk-in shower, double sinks and ample closets. Enjoy outdoor living with a recently re-plastered saltwater pool, lilypond, beautiful landscaping and a dedicated garden area. Upstairs is a family room with wet bar, 3 bedrooms and 2 full baths, providing plenty of space for everyone. Double paned windows were added for energy efficiency as well as an updated electrical panel, and horizontal pipes replaced Exterior and interior doors are wide, and the bathroom shower is walk-in. Highly rated schools and easy access to transportation, shopping and restaurants. Ready for move-in now.
Home Details
Home Type
- Single Family
Est. Annual Taxes
- $7,815
Year Built
- Built in 1982
Lot Details
- 8,050 Sq Ft Lot
- West Facing Home
- Back Yard Fenced
- Sprinkler System
HOA Fees
- $25 Monthly HOA Fees
Parking
- 2 Car Detached Garage
- Driveway
Home Design
- Colonial Architecture
- Brick Exterior Construction
- Slab Foundation
- Composition Roof
- Wood Siding
- Cement Siding
Interior Spaces
- 2,824 Sq Ft Home
- 2-Story Property
- Wet Bar
- Crown Molding
- Ceiling Fan
- Free Standing Fireplace
- Gas Log Fireplace
- Formal Entry
- Family Room Off Kitchen
- Living Room
- Dining Room
- Home Office
- Game Room
- Utility Room
- Attic Fan
Kitchen
- Walk-In Pantry
- Double Oven
- Electric Oven
- Electric Cooktop
- Dishwasher
- Kitchen Island
- Disposal
Flooring
- Engineered Wood
- Carpet
- Tile
Bedrooms and Bathrooms
- 4 Bedrooms
- En-Suite Primary Bedroom
- Double Vanity
- Single Vanity
- Separate Shower
Laundry
- Dryer
- Washer
Home Security
- Security System Owned
- Fire and Smoke Detector
Accessible Home Design
- Accessible Full Bathroom
- Accessible Bedroom
- Accessible Common Area
- Accessible Kitchen
- Kitchen Appliances
- Accessible Hallway
- Accessible Closets
- Accessible Washer and Dryer
- Wheelchair Access
- Handicap Accessible
- Accessible Doors
- Accessible Entrance
- Accessible Electrical and Environmental Controls
Pool
- In Ground Pool
- Gunite Pool
- Spa
Outdoor Features
- Tennis Courts
- Deck
- Patio
Schools
- Pattison Elementary School
- Mcmeans Junior High School
- Taylor High School
Utilities
- Central Heating and Cooling System
- Heating System Uses Gas
Community Details
Overview
- Association fees include recreation facilities
- Notingham Country Management Association, Phone Number (281) 537-0957
- Nottingham Country Sec 08 R/P Subdivision
Amenities
- Clubhouse
Recreation
- Tennis Courts
- Community Pool
Map
Home Values in the Area
Average Home Value in this Area
Tax History
| Year | Tax Paid | Tax Assessment Tax Assessment Total Assessment is a certain percentage of the fair market value that is determined by local assessors to be the total taxable value of land and additions on the property. | Land | Improvement |
|---|---|---|---|---|
| 2024 | $1,491 | $392,735 | $135,585 | $257,150 |
| 2023 | $1,491 | $407,006 | $135,585 | $271,421 |
| 2022 | $6,801 | $368,885 | $64,780 | $304,105 |
| 2021 | $6,542 | $276,100 | $58,377 | $217,723 |
| 2020 | $7,125 | $283,776 | $58,377 | $225,399 |
| 2019 | $7,326 | $283,776 | $58,377 | $225,399 |
| 2018 | $4,598 | $297,289 | $58,377 | $238,912 |
| 2017 | $7,655 | $297,289 | $58,377 | $238,912 |
| 2016 | $7,308 | $289,490 | $58,377 | $231,113 |
| 2015 | $2,957 | $289,490 | $58,377 | $231,113 |
| 2014 | $2,957 | $279,959 | $58,377 | $221,582 |
Property History
| Date | Event | Price | Change | Sq Ft Price |
|---|---|---|---|---|
| 06/03/2025 06/03/25 | Pending | -- | -- | -- |
| 05/22/2025 05/22/25 | Price Changed | $479,900 | -3.7% | $170 / Sq Ft |
| 05/05/2025 05/05/25 | For Sale | $498,500 | -- | $177 / Sq Ft |
Purchase History
| Date | Type | Sale Price | Title Company |
|---|---|---|---|
| Interfamily Deed Transfer | -- | None Available | |
| Warranty Deed | -- | First American Title | |
| Warranty Deed | -- | -- |
Mortgage History
| Date | Status | Loan Amount | Loan Type |
|---|---|---|---|
| Open | $30,000 | Credit Line Revolving | |
| Closed | $65,000 | No Value Available | |
| Previous Owner | $134,900 | No Value Available |
Similar Homes in Katy, TX
Source: Houston Association of REALTORS®
MLS Number: 2684482
APN: 1142490140005
- 1314 Stependale Dr
- 20746 Prince Creek Dr
- 1350 Westgreen Blvd
- 20663 Laurel Lock Dr
- 1166 Barkston Dr
- 1551 Hoveden Dr
- 20531 Quail Chase Dr
- 1226 Westgreen Blvd
- 20518 Quail Chase Dr
- 21263 Park Bluff Dr
- 20810 Park Canyon Dr
- 21226 Park Bend Dr
- 21307 Park Willow Dr
- 1206 Westgreen Blvd
- 21315 Park York Dr
- 1406 Rustic Knolls Dr
- 20727 Sea Pine Dr
- 1015 Flagmore Dr
- 1023 Barkston Dr
- 21339 Park York Dr






