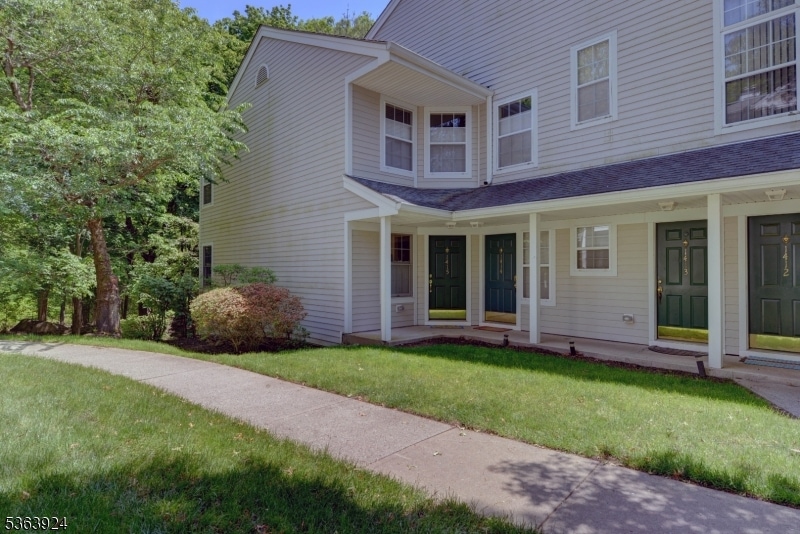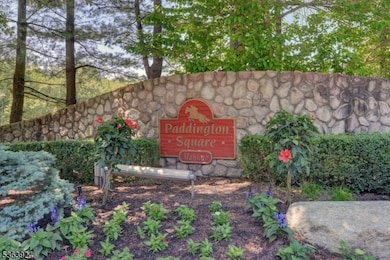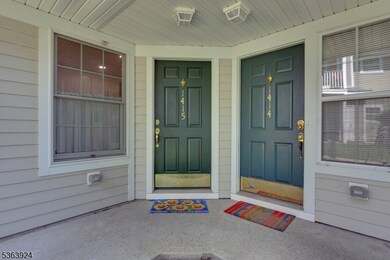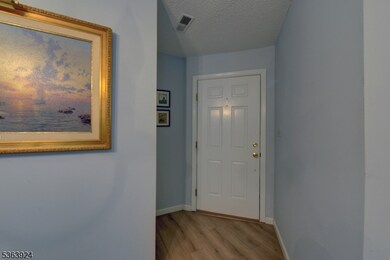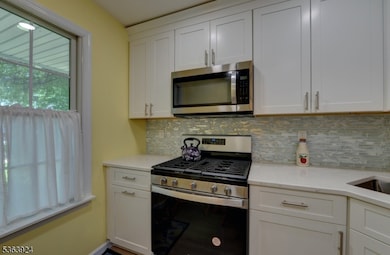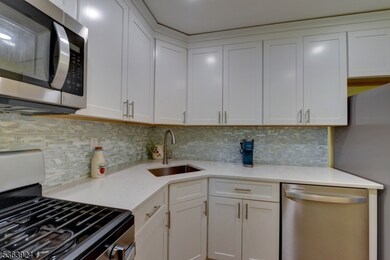
$479,000
- 2 Beds
- 2 Baths
- 1413 York St
- Unit A2
- Mahwah, NJ
Welcome home to this freshly painted 2 Bedroom, 2 Full Bath Condo with a light and bright Eat in Kitchen, a Open Space Living Room/Dining Room floor plan, a Vaulted Ceiling, Sliders to a Balcony to enjoy the outdoors, a first floor Bedroom w/Walk in Closet, a Full Bath in the Hallway and a Laundry Area conveniently located on the first floor. Upstairs the Master Bedroom has a Walk in Closet and a
Sophia Meneve Prominent Properties Sotheby's International Realty-Saddle River
