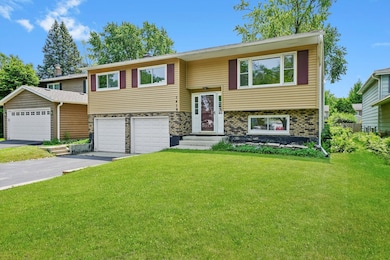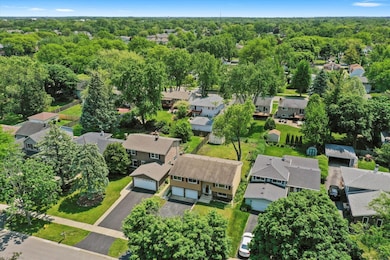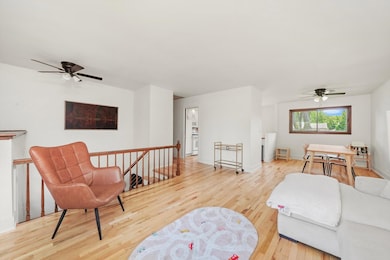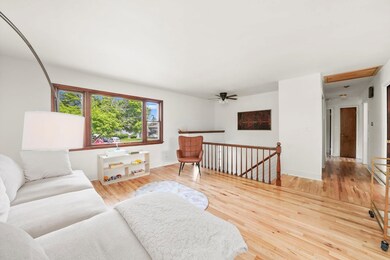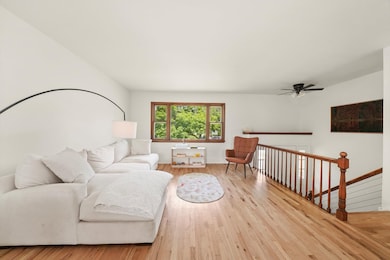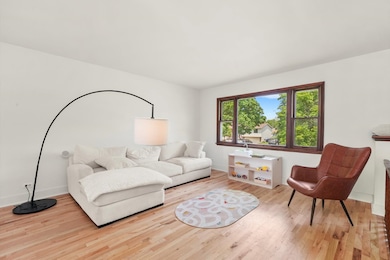
1416 Coolidge Ave Wheaton, IL 60189
Southeast Wheaton NeighborhoodEstimated payment $2,992/month
Highlights
- Deck
- Property is near a park
- Wood Flooring
- Lincoln Elementary School Rated A
- Raised Ranch Architecture
- 3-minute walk to Presidents Park
About This Home
Homebuyers! This is your chance to own a beautifully maintained home nestled in the heart of Wheaton Estates. From the moment you step inside, you'll appreciate the gorgeous oak hardwood floors, just refinished to bring a fresh, modern elegance to the entire main level. This 4-bedroom, 2-bath raised ranch offers a spacious layout with generously sized bedrooms and an abundance of natural sun-light throughout. The kitchen features ample cabinetry, a breakfast bar, pantry, and a new sliding glass door that leads to a large deck, perfect for your morning coffee or evening gatherings. Downstairs, the finished lower level offers a cozy family room, a fourth bedroom that can also be used as a home office. You also have a full bathroom and a separate laundry area that provides flexibility and comfort for your everyday living. Step outside to your expansive, fully fenced backyard, a true haven for entertaining, gardening, or simply letting the kids or dogs run and play. There's room to grow, relax, and make memories that will last a lifetime. This home is conveniently located near award winning top-rated schools, just a short walk to President's park, golf courses, and all the charm of downtown Wheaton. You'll love the easy access to dining, shopping, and entertainment, all just minutes from your doorstep. RECENT UPDATES INCLUDE: HVAC/AC UNIT(2021), Refinished hardwood floors(2024), NEWER WATER HEATER, NEWER ROOF AND SIDING AND MUCH MORE! SCHEDULE YOUR TOUR TODAY!
Home Details
Home Type
- Single Family
Est. Annual Taxes
- $7,482
Year Built
- Built in 1977
Lot Details
- Lot Dimensions are 50x149x49x149
- Fenced
- Garden
Parking
- 2 Car Garage
- Driveway
- Parking Included in Price
Home Design
- Raised Ranch Architecture
- Brick Exterior Construction
- Asphalt Roof
- Concrete Perimeter Foundation
Interior Spaces
- 2,285 Sq Ft Home
- Family Room
- Living Room
- Formal Dining Room
- Wood Flooring
Kitchen
- <<microwave>>
- Dishwasher
Bedrooms and Bathrooms
- 4 Bedrooms
- 4 Potential Bedrooms
- 2 Full Bathrooms
Laundry
- Laundry Room
- Dryer
- Washer
Basement
- Partial Basement
- Finished Basement Bathroom
Outdoor Features
- Deck
- Shed
Location
- Property is near a park
Schools
- Lincoln Elementary School
- Edison Middle School
- Wheaton Warrenville South H S High School
Utilities
- Forced Air Heating and Cooling System
- Heating System Uses Natural Gas
- Lake Michigan Water
Map
Home Values in the Area
Average Home Value in this Area
Tax History
| Year | Tax Paid | Tax Assessment Tax Assessment Total Assessment is a certain percentage of the fair market value that is determined by local assessors to be the total taxable value of land and additions on the property. | Land | Improvement |
|---|---|---|---|---|
| 2023 | $5,345 | $106,850 | $34,030 | $72,820 |
| 2022 | $5,824 | $100,980 | $32,160 | $68,820 |
| 2021 | $5,951 | $98,590 | $31,400 | $67,190 |
| 2020 | $5,991 | $97,670 | $31,110 | $66,560 |
| 2019 | $6,378 | $95,090 | $30,290 | $64,800 |
| 2018 | $6,158 | $91,020 | $28,540 | $62,480 |
| 2017 | $6,061 | $87,660 | $27,490 | $60,170 |
| 2016 | $5,974 | $84,160 | $26,390 | $57,770 |
| 2015 | $5,921 | $80,290 | $25,180 | $55,110 |
| 2014 | $5,520 | $74,080 | $16,910 | $57,170 |
| 2013 | $5,378 | $74,300 | $16,960 | $57,340 |
Property History
| Date | Event | Price | Change | Sq Ft Price |
|---|---|---|---|---|
| 06/06/2025 06/06/25 | For Sale | $429,000 | +14.6% | $188 / Sq Ft |
| 11/20/2023 11/20/23 | Sold | $374,250 | -1.5% | $164 / Sq Ft |
| 10/24/2023 10/24/23 | Pending | -- | -- | -- |
| 10/19/2023 10/19/23 | Price Changed | $379,900 | -2.6% | $166 / Sq Ft |
| 10/04/2023 10/04/23 | For Sale | $389,900 | -- | $171 / Sq Ft |
Purchase History
| Date | Type | Sale Price | Title Company |
|---|---|---|---|
| Warranty Deed | $374,500 | Fidelity National Title | |
| Quit Claim Deed | -- | Law Title | |
| Warranty Deed | $142,500 | Plm Title Company |
Mortgage History
| Date | Status | Loan Amount | Loan Type |
|---|---|---|---|
| Open | $349,002 | FHA | |
| Closed | $10,000 | New Conventional | |
| Closed | $318,113 | New Conventional | |
| Previous Owner | $132,000 | New Conventional | |
| Previous Owner | $160,000 | No Value Available | |
| Previous Owner | $114,000 | No Value Available |
Similar Homes in the area
Source: Midwest Real Estate Data (MRED)
MLS Number: 12385816
APN: 05-22-122-005
- 1356 S Lorraine Rd Unit E
- 1000 S Lorraine Rd Unit 310
- 1000 S Lorraine Rd Unit 110
- 1523 S Prospect St
- 850 S Lorraine Rd Unit 1A
- 824 Dawes Ave
- 1408 E Evergreen St
- 1441 Haverhill Dr Unit B
- 521 S Blanchard St
- 300 S Kenilworth Ave
- 523 Kipling Ct
- 1168 Hertford Ct
- 1486 Haverhill Dr
- 773 Farnham Ln
- 275 Buena Vista Dr
- 1207 S Sumner St
- 350 S Kenilworth Ave
- 1341 S Sumner St
- 380 S Ott Ave
- 305 S Lambert Rd
- 1003 S Blanchard St
- 1220 S Lorraine Rd Unit 2H
- 1348 S Lorraine Rd Unit E
- 1445 S Lorraine Rd
- 850 S Lorraine Rd Unit 3L
- 881 S Lorraine Rd
- 1511 E Roosevelt Rd
- 855 Johnstown Ln Unit A
- 1902 E Evergreen St
- 1107 Campbell Ave
- 8039 Fir Ct N
- 1750 22nd St
- 1111 S Washington St
- 325 Ramblewood Dr
- 820B Crescent St
- 1782 Gloucester Ct Unit B
- 34 N Main St Unit GN
- 470 Fawell Blvd Unit 117
- 470 Fawell Blvd Unit 211
- 1039 College Ave Unit 14W

