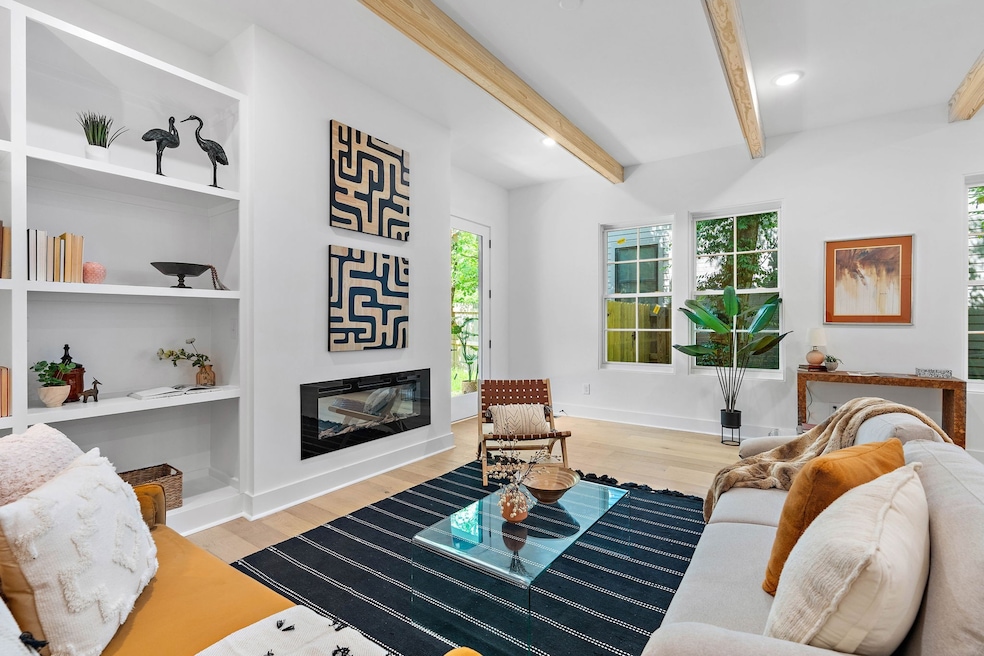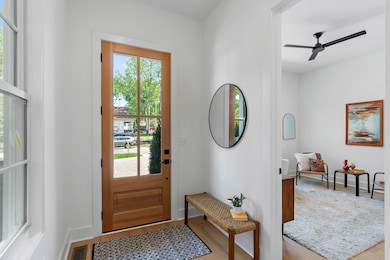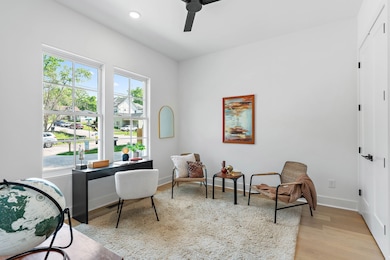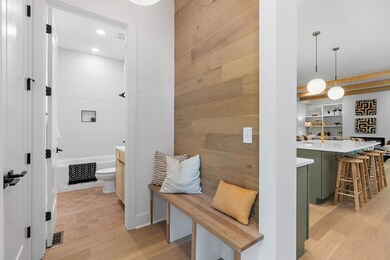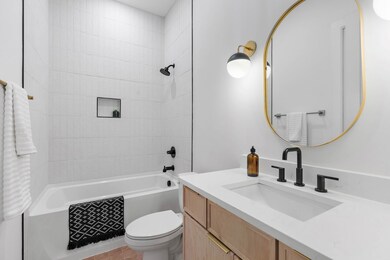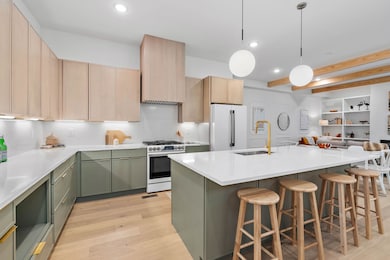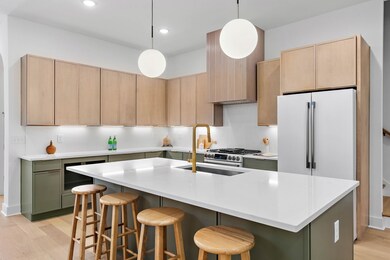
1418 Boscobel St Nashville, TN 37206
Shelby Hills NeighborhoodEstimated payment $4,713/month
Highlights
- No HOA
- Walk-In Closet
- Patio
- Porch
- Cooling Available
- 3-minute walk to Shelby Walk Park
About This Home
This stunning New Construction in Historic Lockeland Springs offers 4 bedrooms, 3 bathrooms, and a bonus room! Thoughtful and tasteful upgrades throughout this beautiful home include 7 inch white oak hardwood floors, LED recessed lighting, drop zone with accent wall, high end tile selections, kitchen under cabinet lighting, top of the line matte white LG studio Appliances with a gas range, eat in kitchen, soft close kitchen drawers, custom accent beams, living room built ins and custom trim, electric fireplace, and arched doorways. This home is located in the highly coveted priority zone for Lockeland Springs Design Elementary School along with all the hot spots 5 points offers.
Listing Agent
MW Real Estate Co. Brokerage Phone: 6154147394 License # 347648 Listed on: 06/13/2025
Property Details
Home Type
- Multi-Family
Est. Annual Taxes
- $2,430
Year Built
- Built in 2024
Home Design
- Property Attached
- Brick Exterior Construction
Interior Spaces
- 2,414 Sq Ft Home
- Property has 2 Levels
- Gas Fireplace
- Interior Storage Closet
- Tile Flooring
- Crawl Space
- Fire and Smoke Detector
Kitchen
- Freezer
- Dishwasher
- Disposal
Bedrooms and Bathrooms
- 4 Bedrooms | 1 Main Level Bedroom
- Walk-In Closet
- 3 Full Bathrooms
Parking
- 2 Open Parking Spaces
- 2 Parking Spaces
- Driveway
Outdoor Features
- Patio
- Porch
Schools
- Lockeland Elementary School
- Stratford Stem Magnet School Lower Campus Middle School
- Stratford Stem Magnet School Upper Campus High School
Utilities
- Cooling Available
- Central Heating
Community Details
- No Home Owners Association
- Lockeland Springs Subdivision
Map
Home Values in the Area
Average Home Value in this Area
Tax History
| Year | Tax Paid | Tax Assessment Tax Assessment Total Assessment is a certain percentage of the fair market value that is determined by local assessors to be the total taxable value of land and additions on the property. | Land | Improvement |
|---|---|---|---|---|
| 2022 | $2,830 | $74,700 | $62,500 | $12,200 |
| 2021 | $2,456 | $74,700 | $62,500 | $12,200 |
| 2020 | $2,164 | $51,275 | $45,000 | $6,275 |
| 2019 | $1,618 | $51,275 | $45,000 | $6,275 |
| 2018 | $1,618 | $51,275 | $45,000 | $6,275 |
| 2017 | $1,618 | $51,275 | $45,000 | $6,275 |
| 2016 | $1,607 | $35,575 | $21,250 | $14,325 |
| 2015 | $1,607 | $35,575 | $21,250 | $14,325 |
| 2014 | $1,607 | $35,575 | $21,250 | $14,325 |
Property History
| Date | Event | Price | Change | Sq Ft Price |
|---|---|---|---|---|
| 06/13/2025 06/13/25 | For Sale | $849,900 | -- | $352 / Sq Ft |
Similar Homes in Nashville, TN
Source: Realtracs
MLS Number: 2908174
APN: 083-13-0-347
- 1411 Boscobel St
- 1510 Boscobel St
- 1509 Lillian St
- 305 S 14th St
- 513 S 14th St
- 1310 Lillian St
- 1310 Fatherland St
- 1617 Shelby Ave
- 1612 Fatherland St
- 1423 Fulton St
- 618 S 14th St
- 1404 Sevier Ct
- 1414 Holly St
- 702 Village Ct
- 1204 Russell St
- 608 S 12th St Unit A
- 708 S 14th St
- 1100 Russell St Unit 105
- 211A S 11th St Unit 211A
- 1613 Holly St
- 1406 Lillian St
- 1114 Russell St
- 1015 Fatherland St Unit 206
- 206 S 10th St
- 1803B Sevier St
- 912 Boscobel St Unit A
- 1209 Forest Ave
- 806 Shelby Ave Unit D
- 818 Fatherland St Unit 5
- 700 Dew St
- 776 Lenore St
- 30 McFerrin Ave
- 628 Shelby Ave Unit B
- 624 Shelby Ave Unit B
- 624 Shelby Ave Unit A
- 915 Ramsey St Unit ID1045338P
- 917 Ramsey St Unit ID1045336P
- 919 Ramsey St Unit ID1045339P
- 923 Ramsey St Unit ID1045340P
- 925 Ramsey St Unit ID1045334P
