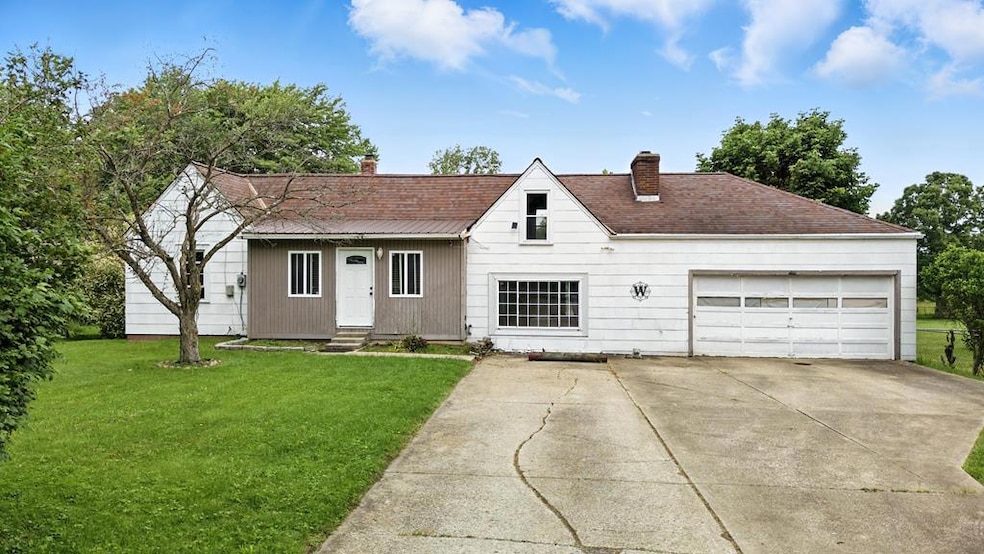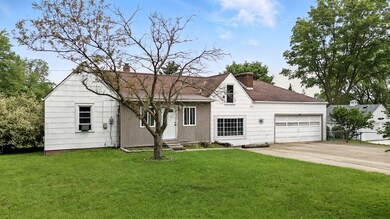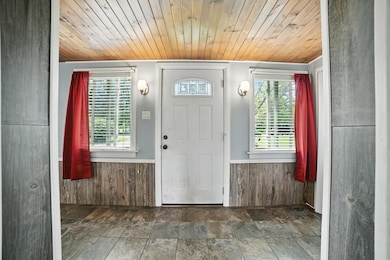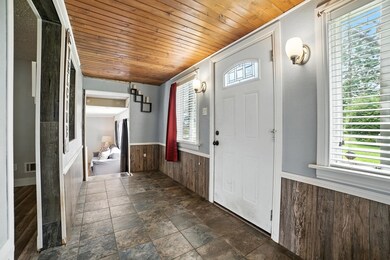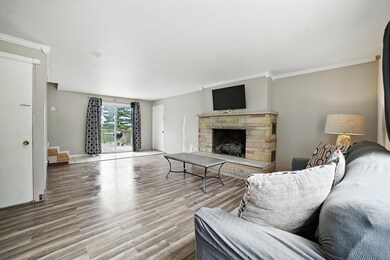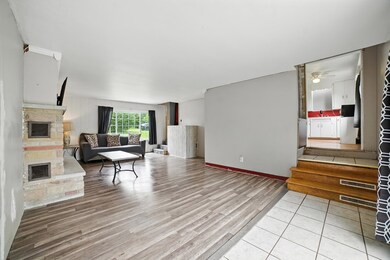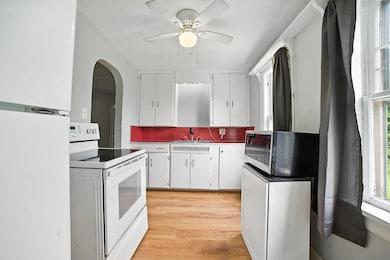
1418 Paradise View Mansfield, OH 44905
Estimated payment $860/month
Highlights
- 0.84 Acre Lot
- Wood Flooring
- Lawn
- Deck
- Main Floor Primary Bedroom
- Wood Frame Window
About This Home
Welcome to 1418 Paradise View St—nestled in the Madison Local School District, this 3-bedroom, 1-bath ranch sits on nearly an acre (0.84) with the peaceful privacy of a dead-end road and quick access to SR-30 for an easy commute. Step inside to find a spacious living area and an oversized dining room perfect for gatherings. The home has had important updates within the last 5 years including a new electrical panel, well pump, pressure tank, and updated piping—setting the stage for your personal touches. Outside, enjoy the large fenced in yard, attached 2-car garage, and room to grow. Don't miss the opportunity to call this home—there's so much potential waiting to be unlocked!
Listing Agent
RE/MAX First Realty Brokerage Phone: 4197564663 License #2022005634 Listed on: 06/18/2025

Home Details
Home Type
- Single Family
Est. Annual Taxes
- $1,688
Year Built
- Built in 1940
Lot Details
- 0.84 Acre Lot
- Lawn
Parking
- 2 Car Attached Garage
- Open Parking
Home Design
- Frame Construction
- Wood Siding
Interior Spaces
- 994 Sq Ft Home
- Paddle Fans
- Gas Log Fireplace
- Double Pane Windows
- Wood Frame Window
- Entrance Foyer
- Living Room
- Dining Room
- Fire and Smoke Detector
- Range<<rangeHoodToken>>
Flooring
- Wood
- Wall to Wall Carpet
- Ceramic Tile
Bedrooms and Bathrooms
- 3 Bedrooms | 2 Main Level Bedrooms
- Primary Bedroom on Main
- 1 Full Bathroom
Basement
- Partial Basement
- Sump Pump
- Laundry in Basement
Outdoor Features
- Deck
- Shed
Utilities
- Window Unit Cooling System
- Forced Air Heating System
- Heating System Uses Oil
- Well
- Water Softener Leased
Additional Features
- Level Entry For Accessibility
- City Lot
Listing and Financial Details
- Assessor Parcel Number 0211704202000
Map
Home Values in the Area
Average Home Value in this Area
Tax History
| Year | Tax Paid | Tax Assessment Tax Assessment Total Assessment is a certain percentage of the fair market value that is determined by local assessors to be the total taxable value of land and additions on the property. | Land | Improvement |
|---|---|---|---|---|
| 2024 | $1,688 | $33,420 | $8,610 | $24,810 |
| 2023 | $1,688 | $33,420 | $8,610 | $24,810 |
| 2022 | $1,267 | $23,110 | $6,900 | $16,210 |
| 2021 | $1,266 | $23,110 | $6,900 | $16,210 |
| 2020 | $1,276 | $23,110 | $6,900 | $16,210 |
| 2019 | $927 | $15,270 | $5,800 | $9,470 |
| 2018 | $352 | $5,840 | $5,800 | $40 |
| 2017 | $903 | $15,270 | $5,800 | $9,470 |
| 2016 | $464 | $7,660 | $5,510 | $2,150 |
| 2015 | $456 | $7,660 | $5,510 | $2,150 |
| 2014 | $454 | $7,660 | $5,510 | $2,150 |
| 2012 | $1,476 | $23,660 | $5,800 | $17,860 |
Property History
| Date | Event | Price | Change | Sq Ft Price |
|---|---|---|---|---|
| 06/20/2025 06/20/25 | Pending | -- | -- | -- |
| 06/18/2025 06/18/25 | For Sale | $129,900 | -- | $131 / Sq Ft |
Purchase History
| Date | Type | Sale Price | Title Company |
|---|---|---|---|
| Warranty Deed | $73,000 | Southern Title | |
| Warranty Deed | $38,200 | Attorney | |
| Sheriffs Deed | $30,667 | None Available | |
| Deed | $65,000 | -- | |
| Deed | $44,500 | -- | |
| Deed | $34,000 | -- |
Mortgage History
| Date | Status | Loan Amount | Loan Type |
|---|---|---|---|
| Open | $70,810 | New Conventional | |
| Previous Owner | $52,910 | FHA | |
| Previous Owner | $90,562 | Unknown | |
| Previous Owner | $61,750 | New Conventional | |
| Previous Owner | $42,050 | New Conventional |
Similar Homes in Mansfield, OH
Source: Mansfield Association of REALTORS®
MLS Number: 9067336
APN: 021-17-042-02-000
- 1258 Richard Ct
- 0 Springlake Dr
- 1116 Ramsey Dr
- 1652 Windsor Rd
- 1085 Laver Rd
- 1090 Keller Dr Unit 1092
- 0 Laver Rd
- 1531 Suburban Dr
- 1151 Beal Rd
- 1007 Delwood Rd
- 1105 Stewart Rd N
- 1053 Neil Cir N
- 1004 Stewart Rd N
- 1012 Neil Cir N
- 1282 Redman Ave
- 640 Running Brook Way
- 504 N Mcelroy Rd
- 0 Hoover Rd
- 1163 Bowen Rd
- 334 Esley Ln
