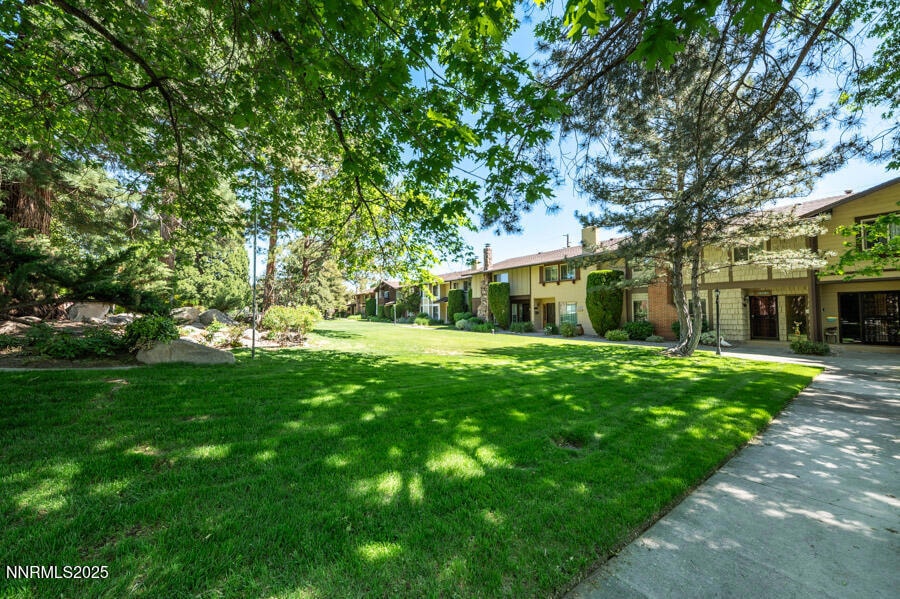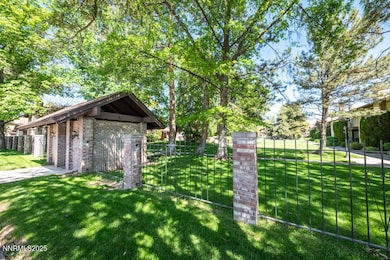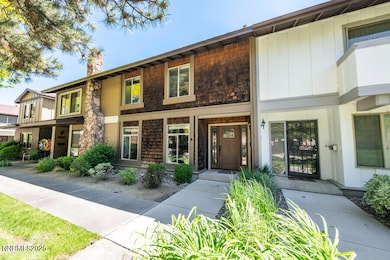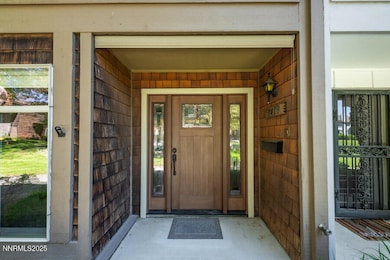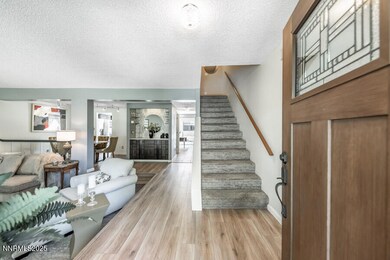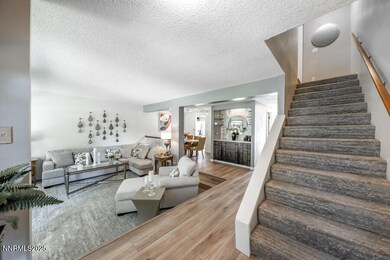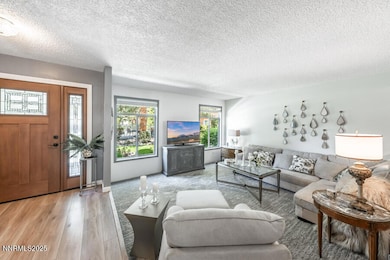
1419 Foster Dr Reno, NV 89509
Hunter Lake NeighborhoodEstimated payment $2,933/month
Highlights
- In Ground Pool
- Two Primary Bedrooms
- View of Trees or Woods
- Senior Community
- Gated Community
- 4-minute walk to Idlewild Park
About This Home
Charming, updated 55+ townhouse in the heart of Reno near Idlewild Park, the river, and downtown—walk to events, trails, and food trucks! Sellers loved living here and later had great success with it as a rental. Spacious layout with rare oversized 2-car garage and 2 true primary suites, one with a fireplace. Incredibly low maintenance, exceptional walkability, and unbeatable in value for this location. A rare find offering comfort, convenience, and lifestyle!
Townhouse Details
Home Type
- Townhome
Est. Annual Taxes
- $1,621
Year Built
- Built in 1972
Lot Details
- 44 Sq Ft Lot
- Two or More Common Walls
- Security Fence
- Back Yard Fenced
- Landscaped
- Front Yard Sprinklers
HOA Fees
- $305 Monthly HOA Fees
Parking
- 2 Car Detached Garage
- Parking Storage or Cabinetry
- Common or Shared Parking
- Garage Door Opener
- Additional Parking
Property Views
- Woods
- Mountain
- Park or Greenbelt
Home Design
- Pitched Roof
- Shingle Roof
- Composition Roof
- Wood Siding
- Stick Built Home
Interior Spaces
- 1,803 Sq Ft Home
- 2-Story Property
- High Ceiling
- Gas Fireplace
- Double Pane Windows
- Vinyl Clad Windows
- Drapes & Rods
- Blinds
- Entrance Foyer
- Family Room
- Living Room with Fireplace
- 2 Fireplaces
- Crawl Space
- Security Gate
Kitchen
- Breakfast Area or Nook
- Breakfast Bar
- <<builtInOvenToken>>
- Electric Oven
- Electric Cooktop
- <<microwave>>
- Portable Dishwasher
- Disposal
Flooring
- Carpet
- Laminate
- Ceramic Tile
- Luxury Vinyl Tile
Bedrooms and Bathrooms
- 2 Bedrooms
- Fireplace in Primary Bedroom
- Double Master Bedroom
- Walk-In Closet
- Bathtub and Shower Combination in Primary Bathroom
- Primary Bathroom includes a Walk-In Shower
Laundry
- Laundry Room
- Laundry in Kitchen
- Dryer
- Washer
- Laundry Cabinets
- Shelves in Laundry Area
Pool
- In Ground Pool
- Fence Around Pool
Outdoor Features
- Courtyard
Schools
- Hunter Lake Elementary School
- Swope Middle School
- Reno High School
Utilities
- Forced Air Heating and Cooling System
- Heating System Uses Natural Gas
- Electric Water Heater
- Internet Available
- Phone Available
- Cable TV Available
Listing and Financial Details
- Assessor Parcel Number 010-451-39
Community Details
Overview
- Senior Community
- $350 HOA Transfer Fee
- Controlled Resource Management Association, Phone Number (775) 826-8092
- Reno Community
- Hunter Lake Townhouses Subdivision
- On-Site Maintenance
- Maintained Community
- The community has rules related to covenants, conditions, and restrictions
Recreation
- Community Pool
- Snow Removal
Security
- Security Service
- Resident Manager or Management On Site
- Fenced around community
- Gated Community
- Fire and Smoke Detector
Additional Features
- Common Area
- Security
Map
Home Values in the Area
Average Home Value in this Area
Tax History
| Year | Tax Paid | Tax Assessment Tax Assessment Total Assessment is a certain percentage of the fair market value that is determined by local assessors to be the total taxable value of land and additions on the property. | Land | Improvement |
|---|---|---|---|---|
| 2025 | $1,621 | $59,713 | $34,825 | $24,888 |
| 2024 | $1,621 | $57,278 | $32,200 | $25,078 |
| 2023 | $1,502 | $51,333 | $29,435 | $21,898 |
| 2022 | $1,391 | $44,717 | $26,460 | $18,257 |
| 2021 | $1,288 | $39,556 | $20,475 | $19,081 |
| 2020 | $1,248 | $40,423 | $20,510 | $19,913 |
| 2019 | $1,211 | $37,797 | $17,850 | $19,947 |
| 2018 | $1,176 | $33,205 | $13,125 | $20,080 |
| 2017 | $1,142 | $33,076 | $12,565 | $20,511 |
| 2016 | $1,113 | $32,963 | $11,445 | $21,518 |
| 2015 | -- | $31,305 | $9,100 | $22,205 |
| 2014 | $1,078 | $29,847 | $8,260 | $21,587 |
| 2013 | -- | $28,530 | $6,790 | $21,740 |
Property History
| Date | Event | Price | Change | Sq Ft Price |
|---|---|---|---|---|
| 07/06/2025 07/06/25 | For Sale | $450,000 | +11.8% | $250 / Sq Ft |
| 09/30/2021 09/30/21 | Sold | $402,500 | +0.6% | $223 / Sq Ft |
| 08/14/2021 08/14/21 | Pending | -- | -- | -- |
| 08/12/2021 08/12/21 | For Sale | $400,000 | -- | $222 / Sq Ft |
Purchase History
| Date | Type | Sale Price | Title Company |
|---|---|---|---|
| Bargain Sale Deed | -- | None Listed On Document | |
| Bargain Sale Deed | $402,500 | First Centennial Reno | |
| Bargain Sale Deed | $187,000 | First American Title Reno | |
| Bargain Sale Deed | $181,000 | First American Title Reno | |
| Interfamily Deed Transfer | -- | None Available | |
| Interfamily Deed Transfer | -- | None Available | |
| Deed | $143,000 | Stewart Title |
Mortgage History
| Date | Status | Loan Amount | Loan Type |
|---|---|---|---|
| Previous Owner | $177,100 | New Conventional | |
| Previous Owner | $168,300 | New Conventional | |
| Previous Owner | $100,000 | Credit Line Revolving |
Similar Homes in Reno, NV
Source: Northern Nevada Regional MLS
MLS Number: 250052613
APN: 010-451-39
- 1465 Foster Dr
- 1430 Foster Dr
- 1585 Foster Dr
- 2325 Westfield Ave
- 2485 Riviera St
- 1725 Westfield Ave
- 1445 California Ave
- 2618 Owl Rock Ln
- 2300 Dickerson Rd Unit 16
- 2300 Dickerson Rd Unit 25
- 2300 Dickerson Rd Unit 32
- 80 Strawberry Ln
- 130 Rissone Ln Unit Lot 38
- 165 Rissone Ln Unit Lot 45
- 2566 River Hatchling Ln
- 2562 River Hatchling Ln
- 1450 Idlewild Dr Unit 627
- 2740 Elsie Irene Ln
- 2755 Elsie Irene Ln
- 700 Ferris Ln
- 1490 Foster Dr
- 1850 Idlewild Dr
- 1530 Allen St
- 150 Rissone Ln
- 2500 Dickerson Rd
- 275 Mark Jeffrey
- 1450 Idlewild Dr
- 2855 Idlewild Dr Unit 226
- 1255 Jones St
- 500 Stoker Ave
- 1300 Clough Rd
- 1 Boyd Place
- 1100 Solitude Trail
- 127 1/2 Keystone Ave
- 1027 1/2 W 2nd St
- 1400 Stardust St
- 650 California Ave
- 628 Marsh Ave
- 626 Marsh Ave
- 1555 Sky Valley Dr
