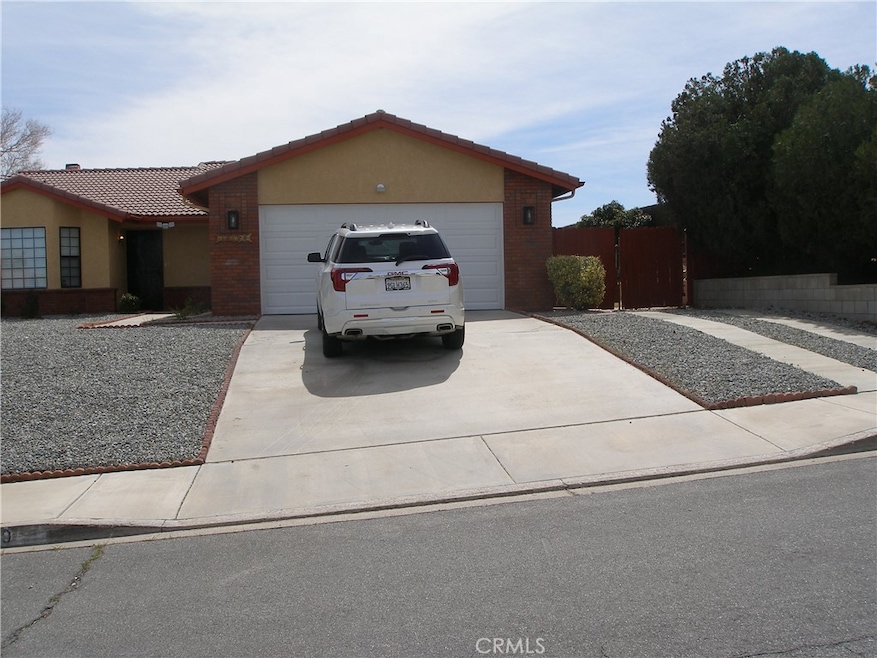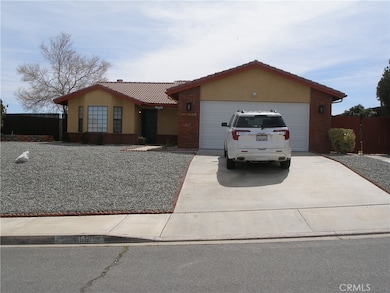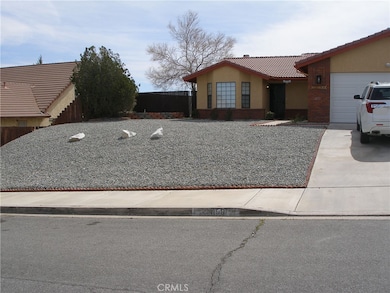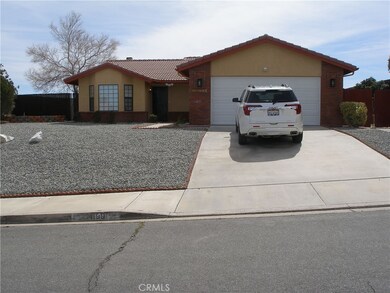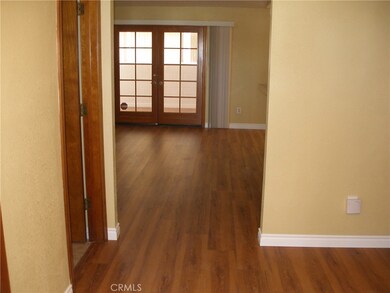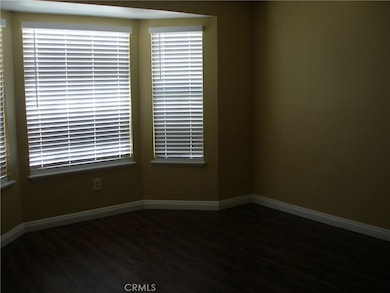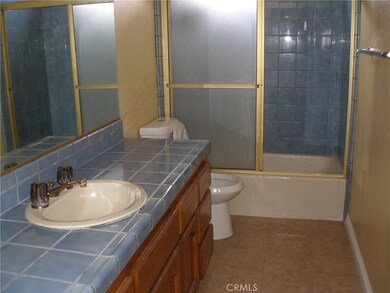
14199 Apple Creek Dr Victorville, CA 92395
Estimated payment $2,457/month
Highlights
- Golf Course Community
- City Lights View
- English Architecture
- Gated with Attendant
- Open Floorplan
- Cathedral Ceiling
About This Home
Welcome to your dream home in the desirable High desert. This gorgeous property offers a welcoming open-floor layout with a split floor plan. The property offers a blend of comfort and convenience. The home features 3 big, generous bedrooms and a versatile bonus area, perfect to use as an office and/ or game room. Premium interior and exterior paint throughout the home. Both full bathrooms offer a tub with a shower. The kitchen was beautifully remodeled with all new appliances, a New stove, a new microwave, and a new dishwasher. They also put into New Central Air conditioning system and Heating system. This home offers plenty of space for both relaxation and entertainment. Don't miss out on this opportunity. The subject property is also close to the freeway, school, and shopping Mall.
Listing Agent
Prosperity Realty Brokerage Phone: 7609634767 License #01779744 Listed on: 04/13/2025
Home Details
Home Type
- Single Family
Est. Annual Taxes
- $1,716
Year Built
- Built in 1987 | Remodeled
Lot Details
- 10,625 Sq Ft Lot
- Property fronts a highway
- Density is up to 1 Unit/Acre
Parking
- 2 Car Direct Access Garage
- Parking Available
- Front Facing Garage
- Two Garage Doors
- Driveway Up Slope From Street
- Gravel Driveway
Property Views
- City Lights
- Golf Course
- Desert
- Valley
Home Design
- English Architecture
- Turnkey
- Brick Exterior Construction
- Block Foundation
- Frame Construction
- Tile Roof
- Asphalt
Interior Spaces
- 1,675 Sq Ft Home
- 1-Story Property
- Open Floorplan
- Cathedral Ceiling
- Entryway
- Family Room with Fireplace
- Family Room Off Kitchen
- Den
- Storage
- Laminate Flooring
Kitchen
- Eat-In Kitchen
- <<convectionOvenToken>>
- Gas Oven
- Gas Cooktop
- <<microwave>>
- Dishwasher
- Granite Countertops
- Ceramic Countertops
- Utility Sink
- Disposal
Bedrooms and Bathrooms
- 3 Bedrooms | 1 Main Level Bedroom
- 2 Full Bathrooms
- <<tubWithShowerToken>>
- Closet In Bathroom
Laundry
- Laundry Room
- Laundry in Kitchen
- Gas And Electric Dryer Hookup
Home Security
- Carbon Monoxide Detectors
- Fire and Smoke Detector
- Termite Clearance
Accessible Home Design
- Doors swing in
- No Interior Steps
Outdoor Features
- Brick Porch or Patio
- Exterior Lighting
- Outdoor Storage
Utilities
- Central Heating and Cooling System
- Gas Water Heater
- Sewer Paid
- Phone Available
- Cable TV Available
Listing and Financial Details
- Tax Lot 444
- Tax Tract Number 8198
- Assessor Parcel Number 0480092050000
Community Details
Recreation
- Golf Course Community
Additional Features
- No Home Owners Association
- Gated with Attendant
Map
Home Values in the Area
Average Home Value in this Area
Tax History
| Year | Tax Paid | Tax Assessment Tax Assessment Total Assessment is a certain percentage of the fair market value that is determined by local assessors to be the total taxable value of land and additions on the property. | Land | Improvement |
|---|---|---|---|---|
| 2024 | $1,716 | $143,002 | $18,982 | $124,020 |
| 2023 | $1,698 | $140,198 | $18,610 | $121,588 |
| 2022 | $1,669 | $137,449 | $18,245 | $119,204 |
| 2021 | $1,638 | $134,754 | $17,887 | $116,867 |
| 2020 | $1,609 | $133,373 | $17,704 | $115,669 |
| 2019 | $1,582 | $130,758 | $17,357 | $113,401 |
| 2018 | $1,686 | $128,194 | $17,017 | $111,177 |
| 2017 | $1,652 | $125,680 | $16,683 | $108,997 |
| 2016 | $1,619 | $123,216 | $16,356 | $106,860 |
| 2015 | $1,561 | $121,365 | $16,110 | $105,255 |
| 2014 | $1,532 | $118,987 | $15,794 | $103,193 |
Property History
| Date | Event | Price | Change | Sq Ft Price |
|---|---|---|---|---|
| 05/27/2025 05/27/25 | Price Changed | $419,000 | -2.3% | $250 / Sq Ft |
| 04/13/2025 04/13/25 | For Sale | $429,000 | -- | $256 / Sq Ft |
Purchase History
| Date | Type | Sale Price | Title Company |
|---|---|---|---|
| Grant Deed | $113,000 | Fidelity National Title Co | |
| Grant Deed | $110,000 | First American Title Ins Co | |
| Interfamily Deed Transfer | -- | -- | |
| Grant Deed | $96,000 | First American Title Ins Co |
Similar Homes in Victorville, CA
Source: California Regional Multiple Listing Service (CRMLS)
MLS Number: HD25081222
APN: 0480-092-05
- 0 Brentwood Dr Unit IG25116389
- 14208 Brentwood Dr
- 17109 Millbrook Dr
- 0 Montecito Dr Unit IV25019875
- 17101 Baywood Way
- 16994 Molino Dr
- 17060 Lorene Dr
- 16824 Crestview Dr
- 0 Hesperia Rd Unit DW25117918
- 0 Hesperia Rd Unit HD24255761
- 0 Hesperia Rd Unit HD22192113
- 14276 Hesperia Rd
- 13761 Tropicana Dr
- 14312 Outer Hesperia Rd
- 14311 Manzanita Rd
- 16624 Lariat Rd
- 16582 Batson Rd
- 16615 Batson Place
- 14375 Cactus Dr
- 14385 Cactus Dr
- 14243 Rodeo Dr
- 16446 Lorene Dr
- 16366 Pebble Beach Dr
- 13520 Third Ave
- 14147 Arrowhead Dr Unit A
- 14147 Arrowhead Dr
- 16272 Trinidad Dr
- 13520 Chinquapin Dr
- 18075 Lakeview Dr
- 16980 Nisqualli Rd
- 13310 Spring Valley Pkwy Unit A
- 16792 Nisqualli Rd
- 13692 Oakmont Dr
- 12850 Desert Creek Cir
- 13247 Country Club Dr
- 16639 Yucca Ave
- 17010 Torino Dr
- 18498 Niagara Dr
- 16257 Nisqualli Rd
- 12825 Amberwood Ln
