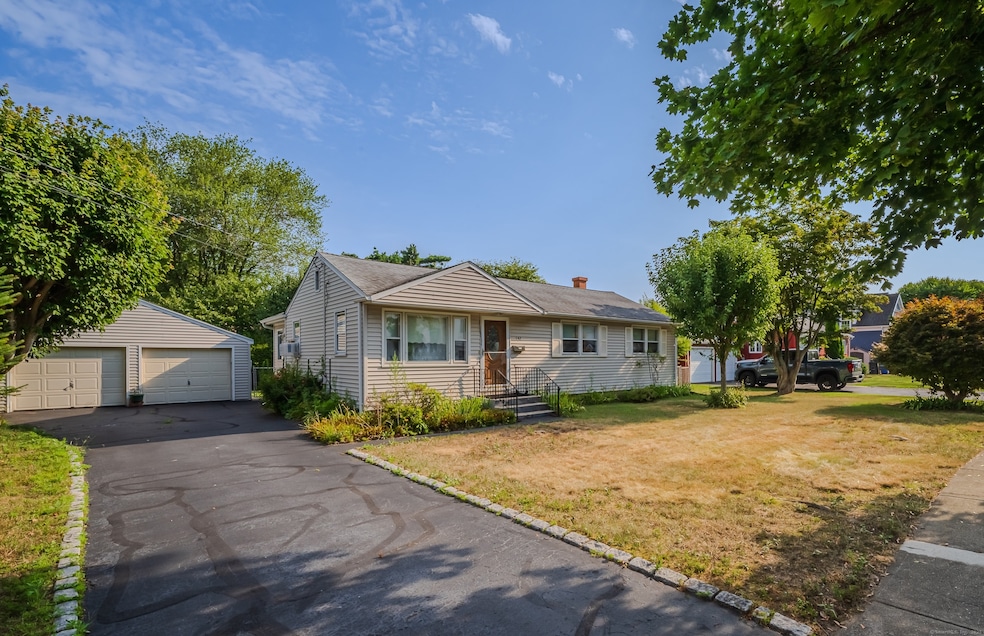
142 Doreen Dr Fairfield, CT 06824
University NeighborhoodEstimated payment $4,290/month
Highlights
- Ranch Style House
- Attic
- Hot Water Heating System
- Riverfield Elementary School Rated A
- Hot Water Circulator
- Level Lot
About This Home
Charming 3-bedroom, 1-bath Ranch nestled on a private lot surrounded by mature privacy hedges in a phenomenal Fairfield neighborhood. Hardwood floors lie beneath all carpeting (excluding kitchen and porch), offering excellent potential for easy updates. The spacious 3-season porch provides opportunity for year-round use with a simple conversion. The finished lower level adds 480 sq ft of living space and features a bar-ideal for entertaining. Additional highlights include newer replacement windows and low-maintenance vinyl siding. Located close to the train, I-95, and downtown Fairfield, and just a short walk to all three schools-this home offers both comfort and convenience in a sought-after location.
Home Details
Home Type
- Single Family
Est. Annual Taxes
- $8,784
Year Built
- Built in 1962
Lot Details
- 9,583 Sq Ft Lot
- Level Lot
Parking
- 2 Car Garage
Home Design
- Ranch Style House
- Concrete Foundation
- Frame Construction
- Asphalt Shingled Roof
- Vinyl Siding
Interior Spaces
- Partially Finished Basement
- Basement Fills Entire Space Under The House
- Attic or Crawl Hatchway Insulated
Kitchen
- Oven or Range
- Dishwasher
Bedrooms and Bathrooms
- 3 Bedrooms
- 1 Full Bathroom
Schools
- Riverfield Elementary School
- Roger Ludlowe Middle School
- Fairfield Ludlowe High School
Utilities
- Window Unit Cooling System
- Hot Water Heating System
- Heating System Uses Oil
- Hot Water Circulator
- Fuel Tank Located in Basement
Listing and Financial Details
- Assessor Parcel Number 130599
Map
Home Values in the Area
Average Home Value in this Area
Tax History
| Year | Tax Paid | Tax Assessment Tax Assessment Total Assessment is a certain percentage of the fair market value that is determined by local assessors to be the total taxable value of land and additions on the property. | Land | Improvement |
|---|---|---|---|---|
| 2025 | $8,784 | $309,400 | $259,770 | $49,630 |
| 2024 | $8,632 | $309,400 | $259,770 | $49,630 |
| 2023 | $8,512 | $309,400 | $259,770 | $49,630 |
| 2022 | $8,428 | $309,400 | $259,770 | $49,630 |
| 2021 | $8,348 | $309,400 | $259,770 | $49,630 |
| 2020 | $8,225 | $307,020 | $257,110 | $49,910 |
| 2019 | $8,225 | $307,020 | $257,110 | $49,910 |
| 2018 | $8,093 | $307,020 | $257,110 | $49,910 |
| 2017 | $7,927 | $307,020 | $257,110 | $49,910 |
| 2016 | $7,814 | $307,020 | $257,110 | $49,910 |
| 2015 | $7,793 | $314,370 | $272,020 | $42,350 |
| 2014 | $7,671 | $314,370 | $272,020 | $42,350 |
Property History
| Date | Event | Price | Change | Sq Ft Price |
|---|---|---|---|---|
| 08/01/2025 08/01/25 | For Sale | $649,900 | -- | $451 / Sq Ft |
Similar Homes in Fairfield, CT
Source: SmartMLS
MLS Number: 24115779
APN: FAIR-000177-000000-000101
- 48 Partridge Ln
- 1331 Mill Plain Rd
- 1477 Mill Plain Rd
- 60 Walbin Ct
- 11 Twin Brooks Ln
- 172 Sycamore Ln
- 127 College Park Dr
- 1846 Mill Plain Rd
- 647 Bronson Rd
- 225 Papermill Ln
- 211 Papermill Ln
- 210 Carroll Rd
- 91 Henderson Rd
- 1384 N Benson Rd
- 399 N Benson Rd
- 245 Unquowa Rd Unit 35
- 245 Unquowa Rd Unit 38
- 248 Mayweed Rd
- 1701 Jennings Rd
- 261 Colony St
- 1240 Bronson Rd
- 328 Alma Dr
- 1990 Bronson Rd Unit 6
- 1990 Bronson Rd Unit 8
- 333 Unquowa Rd
- 91 Henderson Rd
- 78 Unquowa Place Unit 406
- 78 Unquowa Place Unit 301
- 68 Granville St
- 83 Beaumont St Unit 2
- 345 Governors Ln
- 1125 Post Rd Unit 2B
- 937 Post Rd Unit 3
- 1189 Post Rd Unit 2B
- 116 Sherman St Unit 1
- 1017 Mill Hill Terrace
- 1037 Mill Hill Terrace
- 2160 Kings Hwy Unit 10
- 42 Somerville St Unit UT #3
- 196 Woodrow Ave






