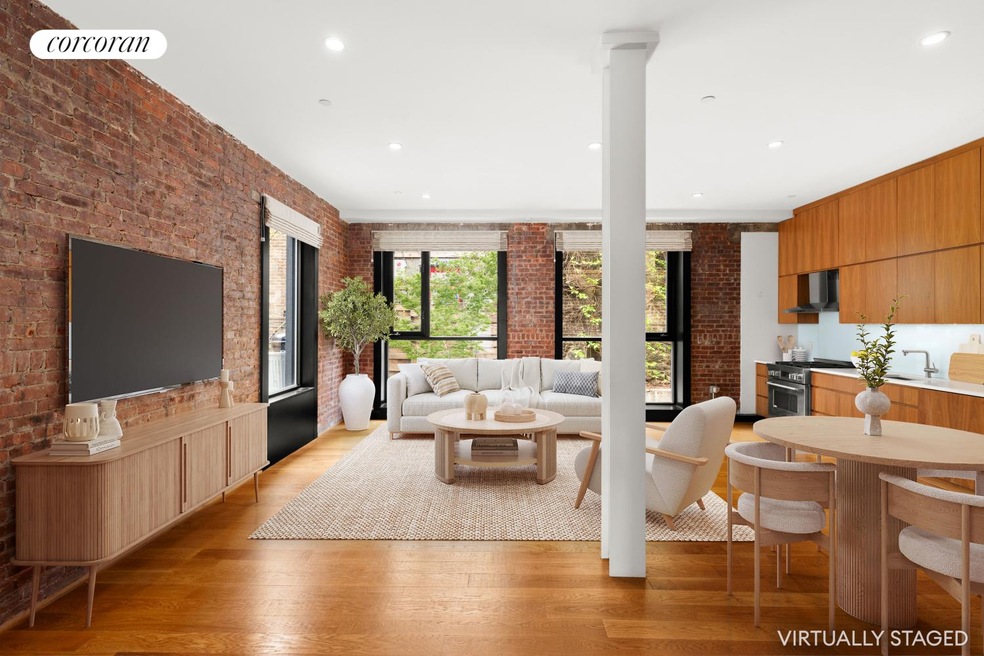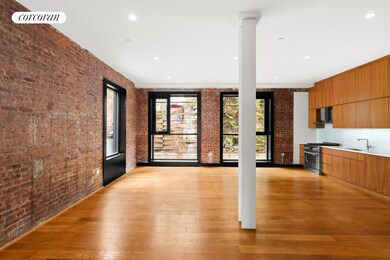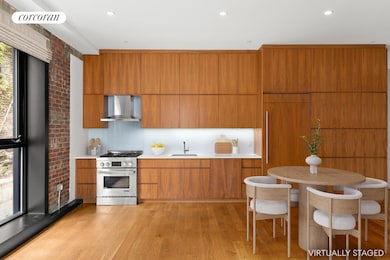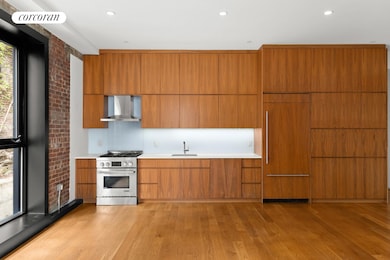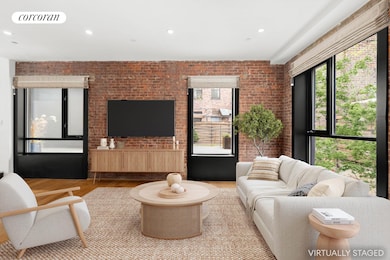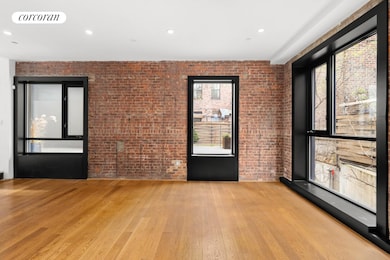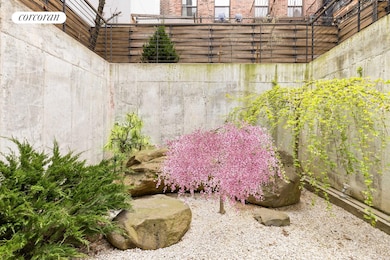
142 N 1st St Unit 1-A Brooklyn, NY 11249
Williamsburg NeighborhoodEstimated payment $22,220/month
Highlights
- Views
- High-Rise Condominium
- 3-minute walk to William Sheridan Playground
- Patio
About This Home
This lofty Williamsburg duplex condo offers the rare combination of space, style, and private outdoor living-plus two car parking-right in the heart of Brooklyn's most dynamic neighborhood.
With 2,571 square feet of interior space, over 1,500 square feet of private outdoor space, and 12-foot ceilings, this spacious Brooklyn loft is a legal two-bedroom with a flexible layout currently used as three bedrooms. Oversized floor-to-ceiling windows and original exposed brick walls bring in light and warmth throughout the home.
One of the standout features is the private garage-style entrance-you'll enter through your own door directly into a private vestibule before reaching the main front door, giving the home a townhouse feel with the convenience of condo living.
Inside, the striking kitchen is outfitted with Jenn-Air Culinary Series appliances, a professional-grade gas range, and abundant storage. On the main level two full bathrooms are finished in marble with custom vanities and luxurious radiant heated flooring.
The massive lower level features floor to ceiling windows and wide open space that can be divided up for a variety of uses. Another sleeping room/office is on this level with a laundry room, half bath and even a sauna!
The wraparound private outdoor oasis offers room to relax, entertain, or garden, and private covered parking for two cars is located just outside your entrance.
Located in a boutique building just two blocks from Whole Foods and the Apple Store, this Williamsburg home is close to the waterfront, top restaurants, cafes, and multiple subway lines, offering the best of Brooklyn living.
Property Details
Home Type
- Condominium
Est. Annual Taxes
- $18,045
Year Built
- Built in 1910
HOA Fees
- $2,142 Monthly HOA Fees
Parking
- 2 Car Garage
- Assigned Parking
Home Design
- 2,571 Sq Ft Home
Bedrooms and Bathrooms
- 2 Bedrooms
Laundry
- Laundry in unit
- Washer Hookup
Additional Features
- Patio
- No Cooling
- Property Views
Community Details
- 8 Units
- High-Rise Condominium
- Williamsburg,North Subdivision
- Property has 2 Levels
Listing and Financial Details
- Tax Block 02380
Map
Home Values in the Area
Average Home Value in this Area
Tax History
| Year | Tax Paid | Tax Assessment Tax Assessment Total Assessment is a certain percentage of the fair market value that is determined by local assessors to be the total taxable value of land and additions on the property. | Land | Improvement |
|---|---|---|---|---|
| 2025 | $18,045 | $397,153 | $44,247 | $352,906 |
| 2024 | $18,045 | $345,835 | $44,247 | $301,588 |
| 2023 | $8,842 | $321,087 | $44,247 | $276,840 |
| 2022 | $1,224 | $296,659 | $44,247 | $252,412 |
| 2021 | $1,227 | $296,659 | $44,247 | $252,412 |
| 2020 | $613 | $370,798 | $44,247 | $326,551 |
| 2019 | $1,261 | $345,492 | $44,247 | $301,245 |
| 2018 | $1,272 | $296,834 | $30,412 | $266,422 |
| 2017 | $1,272 | $274,847 | $32,581 | $242,266 |
| 2016 | $1,289 | $274,847 | $30,221 | $244,626 |
Property History
| Date | Event | Price | Change | Sq Ft Price |
|---|---|---|---|---|
| 04/23/2025 04/23/25 | For Sale | $3,500,000 | +25.0% | $1,361 / Sq Ft |
| 07/09/2015 07/09/15 | Sold | $2,800,000 | 0.0% | $1,089 / Sq Ft |
| 06/11/2015 06/11/15 | Pending | -- | -- | -- |
| 05/28/2015 05/28/15 | For Sale | $2,800,000 | -- | $1,089 / Sq Ft |
Purchase History
| Date | Type | Sale Price | Title Company |
|---|---|---|---|
| Deed | -- | -- | |
| Deed | $2,851,100 | -- | |
| Deed | $2,851,100 | -- |
Similar Homes in the area
Source: Real Estate Board of New York (REBNY)
MLS Number: RLS20018416
APN: 02380-1001
- 149 Grand St Unit 2
- 219 Berry St Unit 2
- 171 N 1st St Unit 2B
- 171 N 1st St Unit 3-K
- 171 N 1st St Unit 5 B
- 171 N 1st St Unit 3-C
- 100 N 3rd St Unit 2B/4P
- 100 N 3rd St Unit 4 A
- 100 N 3rd St Unit 2A
- 96 N 1st St Unit 3
- 96 N 1st St Unit TH 1
- 94 S 1st St
- 705 Driggs Ave Unit 13
- 276 Berry St
- 114 S 2nd St Unit PH
- 280 Metropolitan Ave Unit 5-D
- 280 Metropolitan Ave Unit PH-C
- 111 S 3rd St Unit 1-A
- 111 S 3rd St Unit 3F
- 141 E 3rd St Unit 3H
- 250 Bedford Ave Unit 157-402
- 250 Bedford Ave Unit 308
- 128 S 1st St Unit FL3-ID968
- 171 N 1st St Unit 22-b
- 171 N 1st St
- 241 Bedford Ave
- 161 N 4th St Unit 2D
- 161 N 4th St Unit 2B
- 103 E 2nd St Unit 15
- 114 S 2nd St Unit PH
- 111 S 3rd St Unit 5F
- 200 N 4th St Unit 2
- 224 Wythe Ave Unit 66A
- 202 S 2nd St Unit 35
- 186 N 6th St
- 362 Bedford Ave Unit 1
